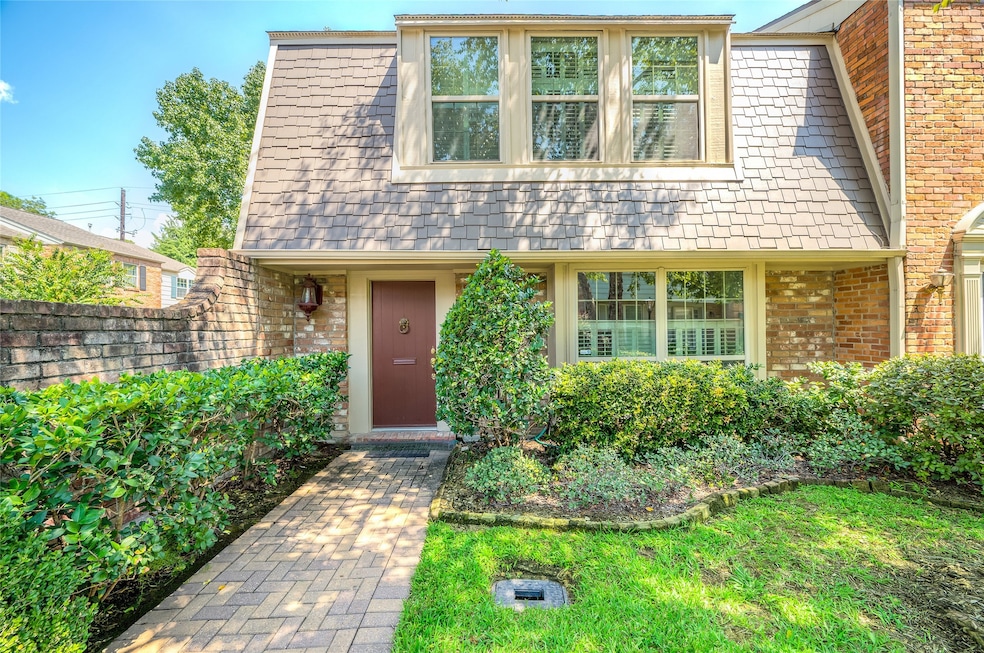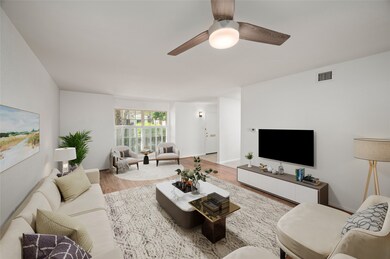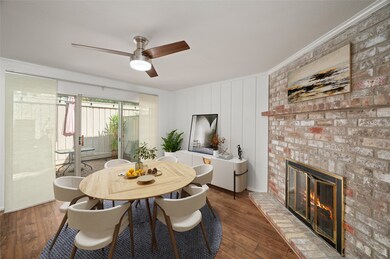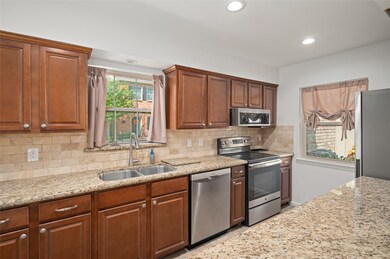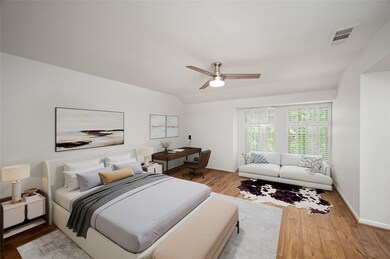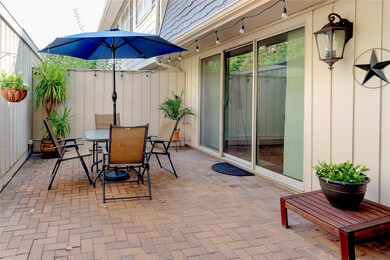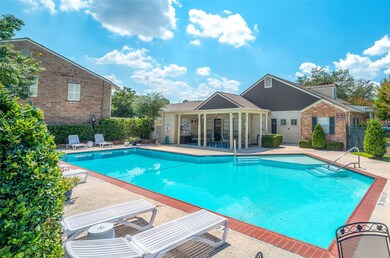5831 Doliver Dr Unit 24 Houston, TX 77057
Uptown-Galleria District NeighborhoodEstimated payment $2,802/month
Highlights
- Clubhouse
- Traditional Architecture
- Granite Countertops
- Deck
- Engineered Wood Flooring
- Community Pool
About This Home
Beautifully Updated Corner Unit in Prime Location! This spacious 3-bedroom home combines comfort and style with modern upgrades and recent renovations. In 2025, updates include new interior paint, LED lighting, breaker box, ceiling fans, and quartz bathroom vanities with new sinks and hardware. The finished, insulated garage and hardwired smoke and CO detectors add safety and function. 2024 updates feature engineered wood floors, microwave, water heater, and toilets. Enjoy PEX plumbing, granite kitchen countertops, and a cozy family room with fireplace and sliding doors to a private patio. Upstairs offers a large primary suite and spacious bedrooms. Conveniently located near the Galleria, YMCA, shops, restaurants, and major highways, and walking distance to H-E-B. Don’t miss this move-in ready, beautifully maintained home!
Listing Agent
Better Homes and Gardens Real Estate Gary Greene - Memorial License #0786482 Listed on: 09/05/2025

Property Details
Home Type
- Condominium
Est. Annual Taxes
- $3,918
Year Built
- Built in 1975
Lot Details
- Southwest Facing Home
HOA Fees
- $528 Monthly HOA Fees
Parking
- 1 Car Detached Garage
- 1 Detached Carport Space
Home Design
- Traditional Architecture
- Brick Exterior Construction
- Slab Foundation
- Composition Roof
- Wood Siding
- Radiant Barrier
Interior Spaces
- 1,872 Sq Ft Home
- 2-Story Property
- Crown Molding
- Ceiling Fan
- Gas Log Fireplace
- Window Treatments
- Family Room
- Combination Dining and Living Room
Kitchen
- Breakfast Bar
- Walk-In Pantry
- Electric Oven
- Electric Range
- Microwave
- Dishwasher
- Granite Countertops
- Quartz Countertops
- Disposal
Flooring
- Engineered Wood
- Tile
Bedrooms and Bathrooms
- 3 Bedrooms
- Bathtub with Shower
Laundry
- Laundry in Utility Room
- Electric Dryer Hookup
Home Security
Eco-Friendly Details
- ENERGY STAR Qualified Appliances
- Energy-Efficient Windows with Low Emissivity
- Energy-Efficient HVAC
- Energy-Efficient Lighting
- Energy-Efficient Insulation
- Energy-Efficient Thermostat
Outdoor Features
- Deck
- Patio
Schools
- Briargrove Elementary School
- Tanglewood Middle School
- Wisdom High School
Utilities
- Central Heating and Cooling System
- Heating System Uses Gas
- Programmable Thermostat
Community Details
Overview
- Association fees include common areas, insurance, maintenance structure, recreation facilities, sewer, trash, water
- Tanglewest Townhomes Association
- Tanglewest Townhouses Subdivision
Recreation
- Community Playground
- Community Pool
- Park
Additional Features
- Clubhouse
- Fire and Smoke Detector
Map
Home Values in the Area
Average Home Value in this Area
Tax History
| Year | Tax Paid | Tax Assessment Tax Assessment Total Assessment is a certain percentage of the fair market value that is determined by local assessors to be the total taxable value of land and additions on the property. | Land | Improvement |
|---|---|---|---|---|
| 2025 | $3,918 | $287,010 | $100,000 | $187,010 |
| 2024 | $3,918 | $285,468 | $100,000 | $185,468 |
| 2023 | $3,918 | $275,498 | $100,000 | $175,498 |
| 2022 | $5,702 | $258,944 | $100,000 | $158,944 |
| 2021 | $5,880 | $252,305 | $100,000 | $152,305 |
| 2020 | $5,811 | $239,967 | $100,000 | $139,967 |
| 2019 | $6,432 | $254,170 | $100,000 | $154,170 |
| 2018 | $5,243 | $272,567 | $100,000 | $172,567 |
| 2017 | $6,892 | $272,567 | $100,000 | $172,567 |
| 2016 | $6,771 | $267,768 | $100,000 | $167,768 |
| 2015 | $5,440 | $241,803 | $100,000 | $141,803 |
| 2014 | $5,440 | $211,633 | $40,000 | $171,633 |
Property History
| Date | Event | Price | List to Sale | Price per Sq Ft |
|---|---|---|---|---|
| 10/05/2025 10/05/25 | Price Changed | $369,500 | -1.5% | $197 / Sq Ft |
| 09/05/2025 09/05/25 | For Sale | $375,000 | -- | $200 / Sq Ft |
Purchase History
| Date | Type | Sale Price | Title Company |
|---|---|---|---|
| Warranty Deed | -- | Chicago Title |
Mortgage History
| Date | Status | Loan Amount | Loan Type |
|---|---|---|---|
| Open | $162,000 | New Conventional |
Source: Houston Association of REALTORS®
MLS Number: 66656252
APN: 0994130050001
- 5826 Doliver Dr Unit 55
- 5813 Doliver Dr Unit 72
- 5801 Doliver Dr Unit 66
- 5842 Doliver Dr Unit 47
- 5827 Valley Forge Dr Unit 83
- 5823 Augusta Ct
- 5817 Valley Forge Dr Unit 90
- 5823 Valley Forge Dr Unit 93
- 5864 Doliver Dr Unit 116
- 5826 Augusta Ct
- 5874 Doliver Dr Unit 121
- 1330 Augusta Dr Unit 6
- 1321 Fountain View Dr Unit 131
- 5878 Valley Forge Dr Unit 149
- 1616 Fountain View Dr Unit 407
- 1616 Fountain View Dr Unit 509
- 1616 Fountain View Dr Unit 505
- 1300 Augusta Dr Unit 23
- 1425 Nantucket Dr Unit D
- 5818 Valley Forge Dr Unit 108
- 1617 Fountain View Dr
- 1410 Fountainview Dr
- 1300 Augusta Dr Unit 12
- 1425 Nantucket Dr Unit D
- 1112 Bering Dr Unit 36
- 1535 Potomac Dr Unit B
- 1114 Augusta Dr Unit 19
- 1611 Potomac Dr
- 1818 Augusta Dr Unit 33
- 1115 Augusta Dr Unit 6
- 1115 Augusta Dr Unit 29
- 1115 Augusta Dr Unit 20
- 1441 Bering Dr
- 1819 Augusta Dr Unit C28
- 1100 Augusta Dr Unit 76
- 1100 Augusta Dr Unit 64
- 1100 Augusta Dr Unit 84
- 1100 Augusta Dr Unit 3
- 1100 Augusta Dr Unit 48
- 1100 Bering Dr
