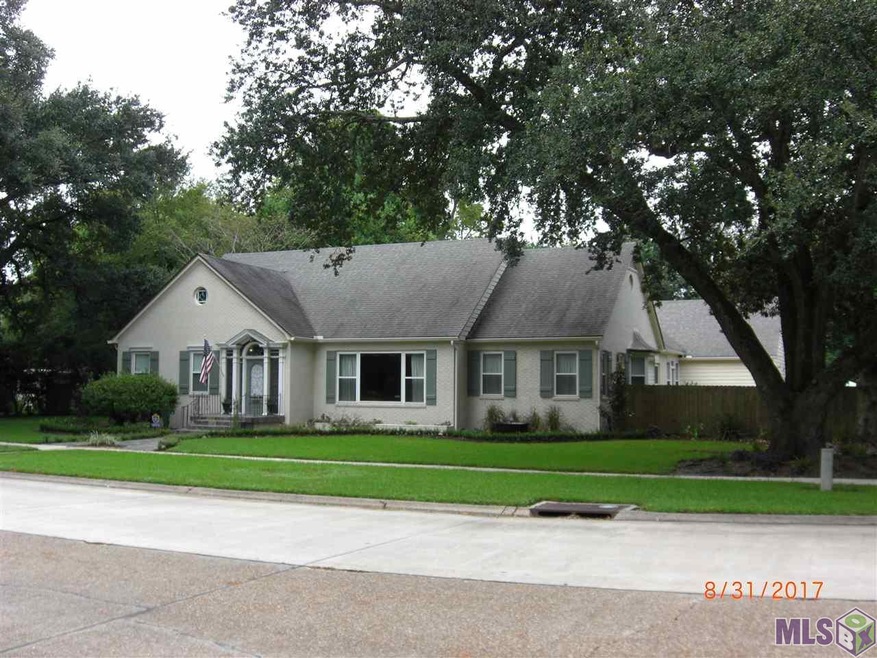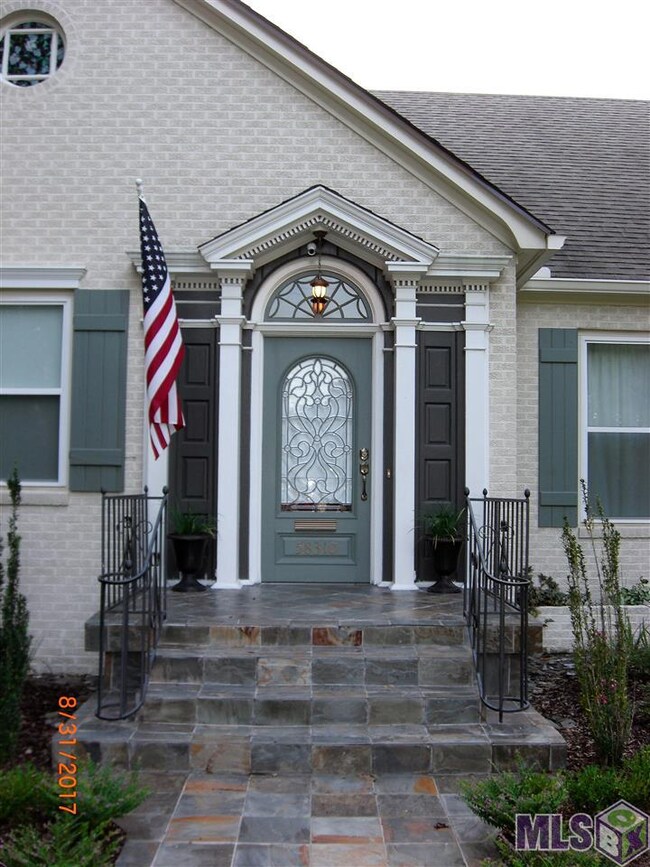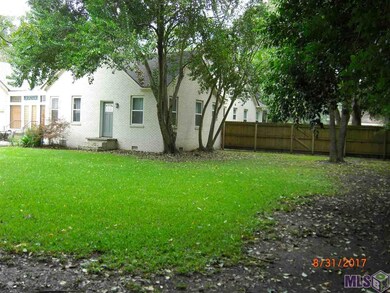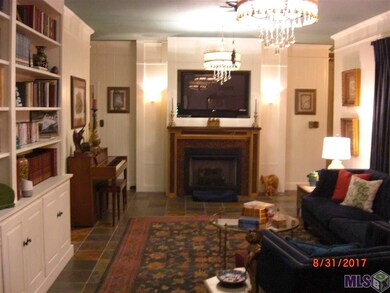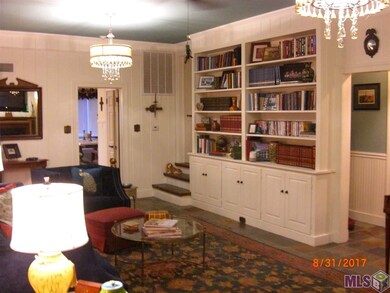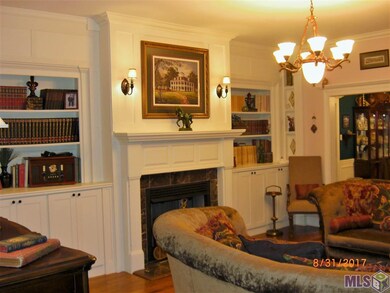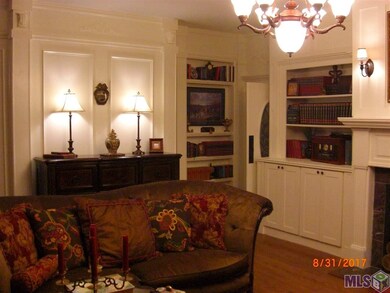
58310 Labauve Ave Plaquemine, LA 70764
Estimated Value: $268,000 - $392,000
Highlights
- Spa
- Multiple Fireplaces
- Tudor Architecture
- Deck
- Wood Flooring
- Bonus Room
About This Home
As of December 2017Exceptional 4 BR/2.5 BA Tudor style home on 3 lots in Plaquemine's Garden District has formal living and dining, den, man cave, 2 car garage and workshop, an upstairs bonus room (1911 Brunswick pool table is included in sale). Lots have been surveyed and staked. Backyard has privacy fence with open patio (hot tub/covered gazebo to remain). Landscaped side courtyard has deck, concrete fountain, and wooden swing. Exterior porches, walk and steps are finished in natural slate. Front yard has been professionally landscaped and has a timed sprinkler system. Two mature oaks frame the home from the street. Front wood shutters are operable to close for hurricanes or privacy, front door has a beautiful arched leaded glass window. Home has an 8 camera security system and has been extensively renovated with excellent attention to detail. Features include abundant crown molding, paneled walls, built ins, book shelves, French style interior doors, 3 vent less gas fireplaces, floor to ceiling kitchen cabinets with backlighting in top glass door cabinets, original refinished hardwood floors , natural slate in den/wet areas and Carrera marble floors in guest bath. Custom features include shiplap and beaded board ceilings, wainscoting, and board and baton walls. Kitchen has solid Acacia wood butcher block countertops, new SS appliances, gas range with pot filler, breakfast nook, walk in pantry, appliance garage ,and built in china cabinet flanked by two smaller storage closets. Master bath includes a large dual head walk in shower, 6ft soaker tub, H/H Carrera marble topped vanities and a heated/lighted wall fireplace. The man cave has floor to ceiling windows and double glass doors overlooking rear patio. Bedrooms are large with ample closet space and built-ins. The two guest bedrooms have sliding pocket closet doors and connect to guest bath. Make your appointment to see this dream home today!
Last Agent to Sell the Property
Homestead Realty License #995716663 Listed on: 09/01/2017
Home Details
Home Type
- Single Family
Est. Annual Taxes
- $2,887
Year Built
- Built in 1950
Lot Details
- Lot Dimensions are 150 x 150
- Property is Fully Fenced
- Privacy Fence
- Wood Fence
- Landscaped
- Level Lot
- Sprinkler System
Home Design
- Tudor Architecture
- Brick Exterior Construction
- Pillar, Post or Pier Foundation
- Frame Construction
- Architectural Shingle Roof
- Wood Siding
Interior Spaces
- 4,303 Sq Ft Home
- 2-Story Property
- Built-in Bookshelves
- Crown Molding
- Beamed Ceilings
- Ceiling height of 9 feet or more
- Ceiling Fan
- Multiple Fireplaces
- Ventless Fireplace
- Gas Log Fireplace
- Window Treatments
- Living Room
- Formal Dining Room
- Den
- Bonus Room
- Sun or Florida Room
Kitchen
- Self-Cleaning Oven
- Gas Cooktop
- Microwave
- Ice Maker
- Dishwasher
- Kitchen Island
- Wood Countertops
- Disposal
Flooring
- Wood
- Laminate
- Slate Flooring
- Ceramic Tile
Bedrooms and Bathrooms
- 4 Bedrooms
- Split Bedroom Floorplan
- En-Suite Primary Bedroom
- Walk-In Closet
Laundry
- Laundry in unit
- Dryer
Attic
- Attic Fan
- Attic Access Panel
Home Security
- Home Security System
- Fire and Smoke Detector
Parking
- 4 Car Garage
- Rear-Facing Garage
- Garage Door Opener
- On-Street Parking
- Off-Street Parking
Outdoor Features
- Spa
- Deck
- Patio
- Exterior Lighting
- Separate Outdoor Workshop
Location
- Mineral Rights
Utilities
- Multiple cooling system units
- Central Heating and Cooling System
- Multiple Heating Units
- Heating System Uses Gas
- Heat Pump System
- Cable TV Available
Ownership History
Purchase Details
Purchase Details
Home Financials for this Owner
Home Financials are based on the most recent Mortgage that was taken out on this home.Purchase Details
Home Financials for this Owner
Home Financials are based on the most recent Mortgage that was taken out on this home.Similar Homes in Plaquemine, LA
Home Values in the Area
Average Home Value in this Area
Purchase History
| Date | Buyer | Sale Price | Title Company |
|---|---|---|---|
| Guidry Crow Dannielle | $305,000 | None Available | |
| Crow Joshua | $305,000 | -- | |
| Desselll Keith Michael | $170,000 | Chicago Title Insurance Co |
Mortgage History
| Date | Status | Borrower | Loan Amount |
|---|---|---|---|
| Previous Owner | Crow Joshua | $279,303 | |
| Previous Owner | Desselle Keith Michael | $200,000 | |
| Previous Owner | Desselll Keith Michael | $161,500 |
Property History
| Date | Event | Price | Change | Sq Ft Price |
|---|---|---|---|---|
| 12/05/2017 12/05/17 | Sold | -- | -- | -- |
| 10/14/2017 10/14/17 | Pending | -- | -- | -- |
| 09/01/2017 09/01/17 | For Sale | $360,000 | +60.0% | $84 / Sq Ft |
| 09/09/2013 09/09/13 | Sold | -- | -- | -- |
| 08/19/2013 08/19/13 | Pending | -- | -- | -- |
| 05/24/2012 05/24/12 | For Sale | $225,000 | -- | $53 / Sq Ft |
Tax History Compared to Growth
Tax History
| Year | Tax Paid | Tax Assessment Tax Assessment Total Assessment is a certain percentage of the fair market value that is determined by local assessors to be the total taxable value of land and additions on the property. | Land | Improvement |
|---|---|---|---|---|
| 2024 | $2,887 | $25,570 | $4,200 | $21,370 |
| 2023 | $2,886 | $25,490 | $4,120 | $21,370 |
| 2022 | $2,637 | $23,300 | $4,120 | $19,180 |
| 2021 | $2,164 | $19,120 | $4,120 | $15,000 |
| 2020 | $2,164 | $19,120 | $4,120 | $15,000 |
| 2019 | $1,928 | $17,030 | $3,120 | $13,910 |
| 2018 | $1,928 | $17,030 | $3,120 | $13,910 |
| 2017 | $1,928 | $17,030 | $3,120 | $13,910 |
| 2016 | $1,917 | $17,030 | $3,120 | $13,910 |
| 2015 | -- | $17,000 | $3,090 | $13,910 |
| 2013 | -- | $16,290 | $3,090 | $13,200 |
Agents Affiliated with this Home
-
Charley Robinson

Seller's Agent in 2017
Charley Robinson
Homestead Realty
(225) 313-9821
146 Total Sales
-
Linda Gaspard

Seller's Agent in 2013
Linda Gaspard
RE/MAX Select
(225) 335-7653
219 Total Sales
-
Darla Bruno

Buyer's Agent in 2013
Darla Bruno
Villar & Co Real Estate
(225) 715-9297
179 Total Sales
Map
Source: Greater Baton Rouge Association of REALTORS®
MLS Number: 2017013894
APN: 02-10161500
- 58357 Labauve Ave
- 58240 W Harleaux St
- 23806 Ferdinand St Unit 2
- 58420 Iron Farm Rd
- 58340 Court St
- 58475 Meriam St
- 58267 Plaquemine St
- 58275 Plaquemine St
- 24026 Baist St
- 58055 Labauve Ave
- 58320 Robertson St
- 23450 Rich St
- 58428 Plaquemine St
- 58079 Fort St
- 58060 Chinn St
- 58030 Labauve Ave
- 58060 Court St
- 58060 Desobry St
- 58350 Bubba St
- 58335 Bubba St
- 58310 Labauve Ave
- 58320 Labauve Ave
- 58330 Labauve Ave
- 58315 Labauve Ave
- 58280 Labauve Ave
- 58340 Labauve Ave
- 56 Allen St
- 23830 Allen St
- 58335 Labauve Ave
- 58285 Labauve Ave
- 58260 Labauve Ave
- 58345 Labauve Ave
- 58275 Labauve Ave
- 58360 Labauve Ave
- 58265 Labauve Ave
- 58351 Labauve Ave
- 23920 Calvin St
- 58330 Elm St
- 58310 W W Harleaux St
- 58250 Labauve Ave
