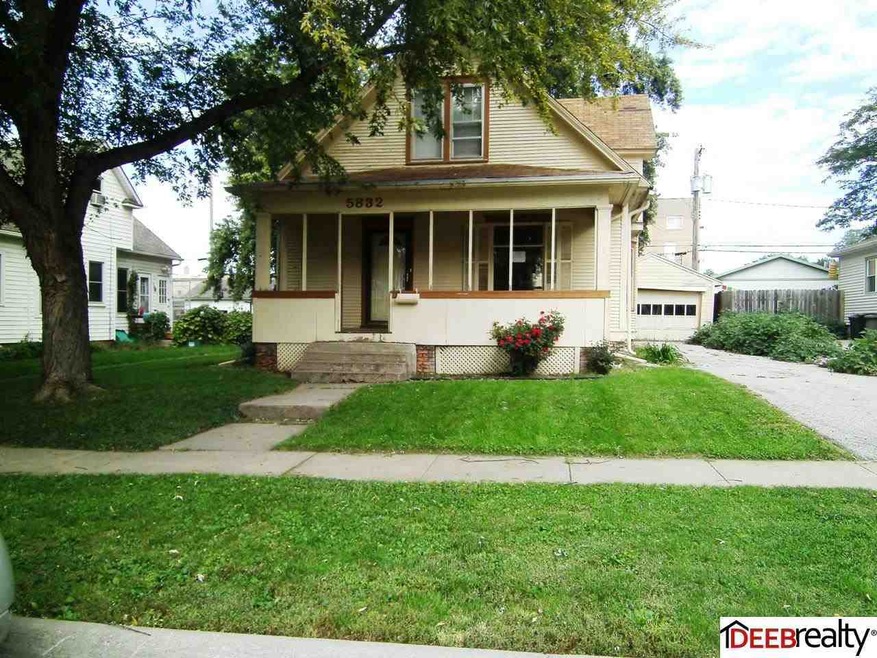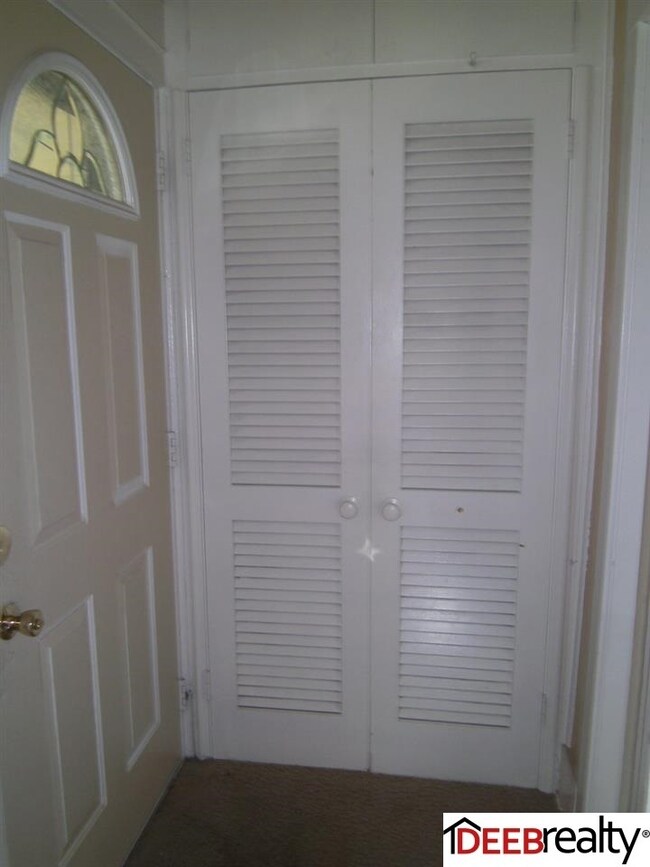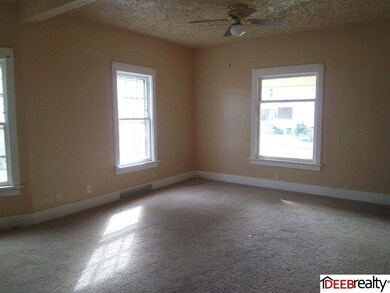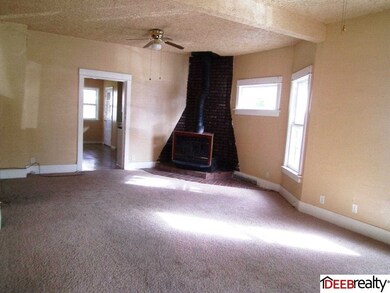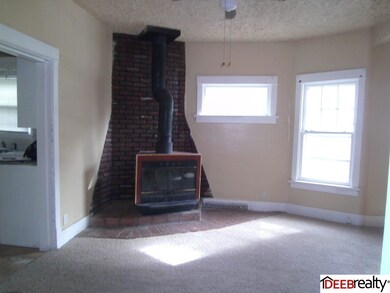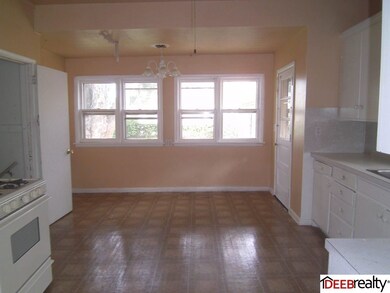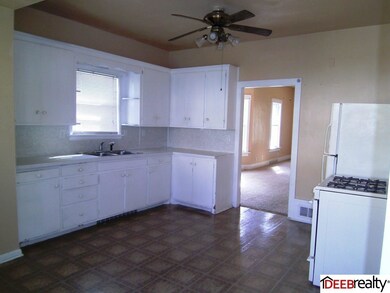
5832 Corby St Omaha, NE 68104
Benson NeighborhoodEstimated Value: $194,000 - $217,188
Highlights
- Wood Burning Stove
- No HOA
- Porch
- 1 Fireplace
- 1 Car Detached Garage
- Ceiling height of 9 feet or more
About This Home
As of July 2015Enjoy lots of natural light in this unique home. An open floor plan with large living areas. Living/dining room incl. wood burning stove. Upstairs bonus room has gas connection. Gas & electric hook up for stove & dryer. Fenced yard & oversized 1 car garage. Close to schools and the Benson "experience" of shopping, dining and entertainment. Needs work, but has great potential. Sold in "As-Is" condition. All Meas. Approx.
Last Agent to Sell the Property
Jan Lasiter
Nebraska Realty Brokerage Phone: 402-699-5917 License #20090479 Listed on: 10/10/2014
Last Buyer's Agent
Mary Jane Truemper
Nebraska Realty License #20040482
Home Details
Home Type
- Single Family
Year Built
- Built in 1907
Lot Details
- Lot Dimensions are 50 x 130
- Partially Fenced Property
- Chain Link Fence
- Level Lot
Parking
- 1 Car Detached Garage
Home Design
- Composition Roof
Interior Spaces
- 1,455 Sq Ft Home
- 1.5-Story Property
- Ceiling height of 9 feet or more
- Ceiling Fan
- 1 Fireplace
- Wood Burning Stove
- Window Treatments
- Dining Area
- Oven or Range
- Basement
Flooring
- Wall to Wall Carpet
- Vinyl
Bedrooms and Bathrooms
- 3 Bedrooms
Outdoor Features
- Porch
Schools
- Rosehill Elementary School
- Monroe Middle School
- Benson High School
Utilities
- Forced Air Heating and Cooling System
- Heating System Uses Gas
Community Details
- No Home Owners Association
- Rose Hill Subdivision
Listing and Financial Details
- Assessor Parcel Number 2139700000
- Tax Block 2800
Ownership History
Purchase Details
Home Financials for this Owner
Home Financials are based on the most recent Mortgage that was taken out on this home.Purchase Details
Home Financials for this Owner
Home Financials are based on the most recent Mortgage that was taken out on this home.Purchase Details
Similar Homes in Omaha, NE
Home Values in the Area
Average Home Value in this Area
Purchase History
| Date | Buyer | Sale Price | Title Company |
|---|---|---|---|
| Pinkerton John | $65,000 | Midwest Title Inc | |
| Galvan Fernando Rojas | $90,000 | -- | |
| Harper James D | -- | -- |
Mortgage History
| Date | Status | Borrower | Loan Amount |
|---|---|---|---|
| Open | Pinkserton John | $129,125 | |
| Closed | Pinkerton John | $73,000 | |
| Previous Owner | Galvan Fernando Rojas | $92,700 |
Property History
| Date | Event | Price | Change | Sq Ft Price |
|---|---|---|---|---|
| 07/07/2015 07/07/15 | Sold | $65,000 | -18.8% | $45 / Sq Ft |
| 05/03/2015 05/03/15 | Pending | -- | -- | -- |
| 10/09/2014 10/09/14 | For Sale | $80,000 | -- | $55 / Sq Ft |
Tax History Compared to Growth
Tax History
| Year | Tax Paid | Tax Assessment Tax Assessment Total Assessment is a certain percentage of the fair market value that is determined by local assessors to be the total taxable value of land and additions on the property. | Land | Improvement |
|---|---|---|---|---|
| 2023 | $3,165 | $150,000 | $22,800 | $127,200 |
| 2022 | $3,202 | $150,000 | $22,800 | $127,200 |
| 2021 | $2,845 | $134,400 | $22,800 | $111,600 |
| 2020 | $2,877 | $134,400 | $22,800 | $111,600 |
| 2019 | $2,429 | $113,100 | $9,200 | $103,900 |
| 2018 | $2,432 | $113,100 | $9,200 | $103,900 |
| 2017 | $1,997 | $92,400 | $18,300 | $74,100 |
| 2016 | $1,940 | $90,400 | $16,300 | $74,100 |
| 2015 | $1,914 | $90,400 | $16,300 | $74,100 |
| 2014 | $1,914 | $90,400 | $16,300 | $74,100 |
Agents Affiliated with this Home
-

Seller's Agent in 2015
Jan Lasiter
Nebraska Realty
-
M
Buyer's Agent in 2015
Mary Jane Truemper
Nebraska Realty
Map
Source: Great Plains Regional MLS
MLS Number: 21419047
APN: 3970-0000-21
- 2548 N 60th Ave
- 2701 N 61st St
- 5822 Lake St
- 3107 N 59th St
- 2519 N 61st St
- 2323 N 56th St
- 2347 N 63rd St
- 2308 N 61st St
- 2722 N 64th St
- 5223 NW Radial Hwy Unit 5223-5225
- 2544 N 64th St
- 2719 N 53rd St
- 3361 N 59 St
- 2206 N 56th St
- 3302 N 54th St
- 5634 Blondo St
- 2507 N 65th St
- 2028 N 55th St
- 2336 N 64th St
- 6062 Blondo St
