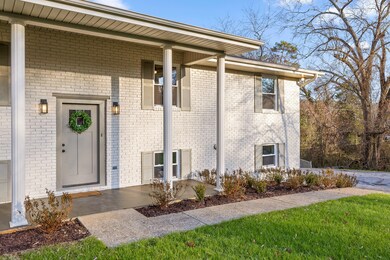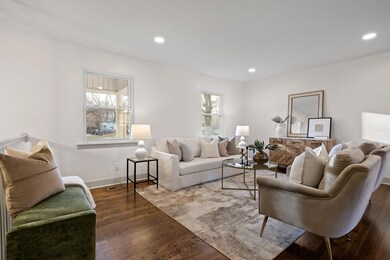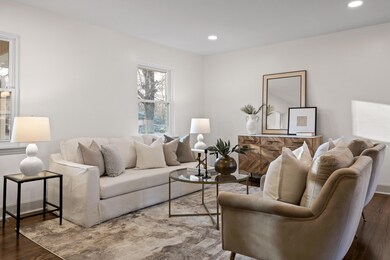Step into this stunning 3-bedroom, 2.5-bath home in the desirable Harrison community, where comfort and convenience meet modern design. Located just minutes from the lake, parks, a boat ramp, and the acclaimed Bear Trace Golf Course, this home offers the perfect lifestyle for outdoor enthusiasts. Plus, enjoy easy access to downtown Chattanooga (25 minutes) and Chattanooga Airport (20 minutes), all with the benefit of shockingly low county-only taxes.This thoughtfully updated home boasts over 2,000 sq. ft. of living space. Upstairs, you'll find a bright and airy layout with refinished hardwood floors, a beautifully remodeled kitchen featuring quartz countertops, new cabinetry, stainless steel appliances with a gas stove, and stylish designer finishes. The bathrooms and laundry room showcase sleek LVT flooring for durability and modern appeal.The daylight basement, complete with a wood-burning stove, provides the ideal space for a media room, home gym, or office. The home's recent larger updates, including newer HVAC, roof, and energy-efficient windows, ensure peace of mind and comfort year-round.Situated on a well-maintained .33-acre lot with lush landscaping, this home offers the perfect balance of indoor and outdoor living. Whether you're relaxing at home or enjoying the incredible nearby amenities, this property is designed for easy, stress-free living.Schedule your showing today and discover all this Harrison home has to offer!







