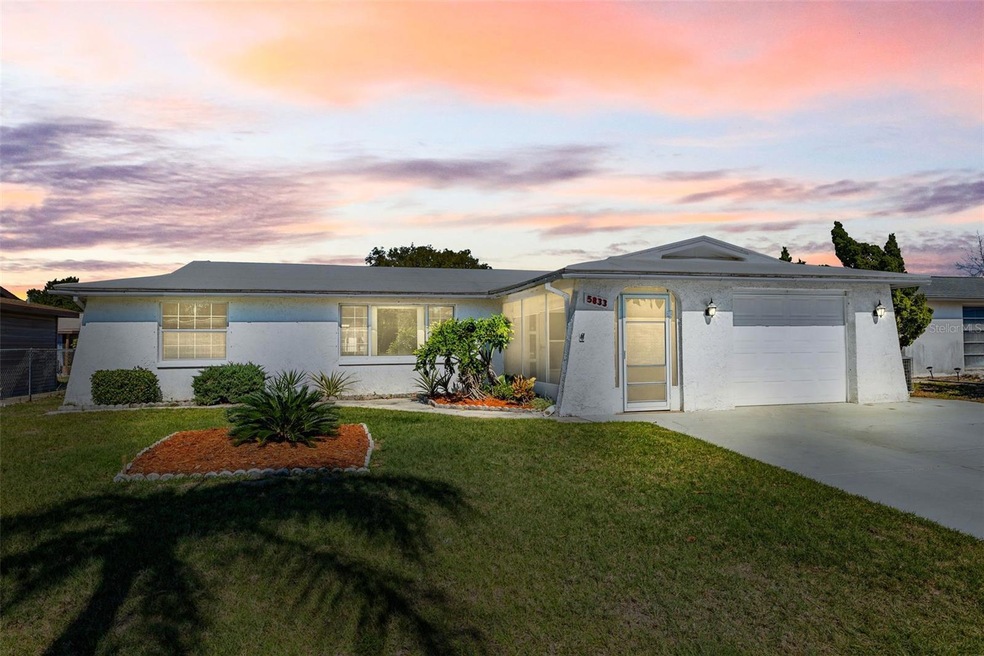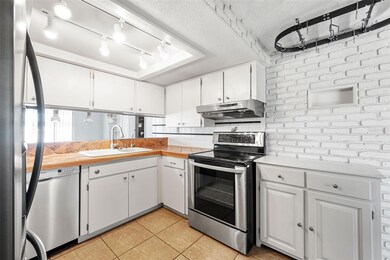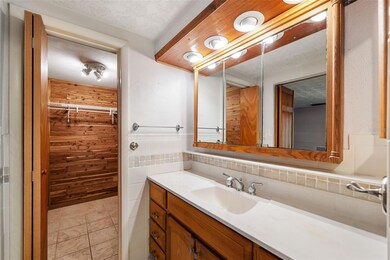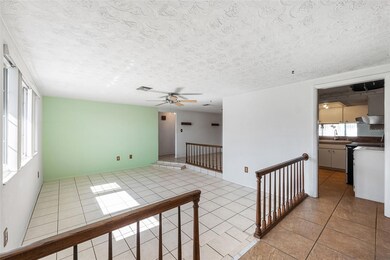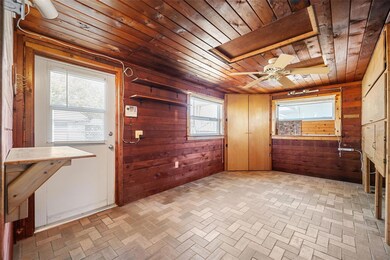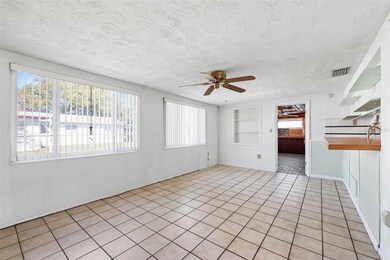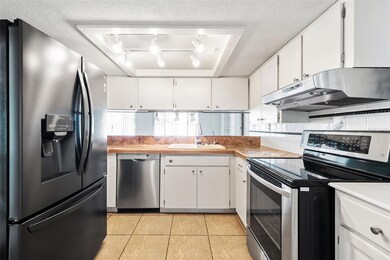
5833 10th Ave New Port Richey, FL 34652
Highlights
- No HOA
- Walk-In Closet
- Central Heating and Cooling System
- 1 Car Attached Garage
- Ceramic Tile Flooring
- South Facing Home
About This Home
As of March 2024Step into the epitome of comfort and convenience in the heart of vibrant New Port Richey! This spacious, well-maintained residence invites you with a nicely landscaped yard and an expansive oversized driveway with room for three cars. Inside, you can find a thoughtfully designed split floor plan offering privacy and relaxation. The primary bedroom retreat on one side boasts a newer full bathroom and walk-in cedar closet. In comparison, two additional bedrooms with cedar closets and another newer bathroom reside on the opposite side for optimal privacy. The spacious living room seamlessly connects to the dining area and the expansive family room in the rear of the home, creating the perfect layout for entertaining. The well-equipped kitchen with stainless appliances and ample pantry space ensures you're ready for any gathering. A large, versatile bonus room is ideal for an office or hobby room. The garage features an oversized one-car space with integrated laundry facilities and ample storage. Updates include newer insulated and tinted impact-rated windows with hurricane shutters, a new roof in 2014, a new electrical panel in 2021, a new water heater in 2021, and a newer water softener system. This wonderful home is priced to sell; seize this opportunity and make this your forever home!
Last Agent to Sell the Property
LPT REALTY, LLC Brokerage Phone: 727-847-4444 License #3522272 Listed on: 02/07/2024

Home Details
Home Type
- Single Family
Est. Annual Taxes
- $223
Year Built
- Built in 1973
Lot Details
- 5,185 Sq Ft Lot
- South Facing Home
- Property is zoned R4
Parking
- 1 Car Attached Garage
Home Design
- Slab Foundation
- Membrane Roofing
- Concrete Siding
- Block Exterior
Interior Spaces
- 1,747 Sq Ft Home
- 1-Story Property
- Ceramic Tile Flooring
Kitchen
- Range
- Dishwasher
- Disposal
Bedrooms and Bathrooms
- 3 Bedrooms
- Split Bedroom Floorplan
- Walk-In Closet
- 2 Full Bathrooms
Laundry
- Laundry in unit
- Dryer
- Washer
Outdoor Features
- Rain Gutters
Schools
- Mittye P. Locke Elementary School
- Gulf Middle School
- Gulf High School
Utilities
- Central Heating and Cooling System
- Electric Water Heater
Community Details
- No Home Owners Association
- Holiday Garden Estates Subdivision
Listing and Financial Details
- Visit Down Payment Resource Website
- Legal Lot and Block 331 / 11
- Assessor Parcel Number 16-26-17-064.0-000.00-331.0
Ownership History
Purchase Details
Home Financials for this Owner
Home Financials are based on the most recent Mortgage that was taken out on this home.Similar Homes in the area
Home Values in the Area
Average Home Value in this Area
Purchase History
| Date | Type | Sale Price | Title Company |
|---|---|---|---|
| Warranty Deed | $259,000 | Legends Title & Escrow Llc |
Mortgage History
| Date | Status | Loan Amount | Loan Type |
|---|---|---|---|
| Previous Owner | $50,000 | Credit Line Revolving |
Property History
| Date | Event | Price | Change | Sq Ft Price |
|---|---|---|---|---|
| 06/01/2024 06/01/24 | Rented | $1,950 | 0.0% | -- |
| 05/30/2024 05/30/24 | Under Contract | -- | -- | -- |
| 05/15/2024 05/15/24 | Price Changed | $1,950 | -2.5% | $1 / Sq Ft |
| 05/01/2024 05/01/24 | For Rent | $2,000 | 0.0% | -- |
| 03/11/2024 03/11/24 | Sold | $259,000 | 0.0% | $148 / Sq Ft |
| 02/16/2024 02/16/24 | Pending | -- | -- | -- |
| 02/07/2024 02/07/24 | For Sale | $259,000 | -- | $148 / Sq Ft |
Tax History Compared to Growth
Tax History
| Year | Tax Paid | Tax Assessment Tax Assessment Total Assessment is a certain percentage of the fair market value that is determined by local assessors to be the total taxable value of land and additions on the property. | Land | Improvement |
|---|---|---|---|---|
| 2024 | $237 | $145,610 | -- | -- |
| 2023 | $230 | $141,370 | $24,629 | $116,741 |
| 2022 | $223 | $137,260 | $0 | $0 |
| 2021 | $216 | $133,270 | $18,407 | $114,863 |
| 2020 | $209 | $131,430 | $12,185 | $119,245 |
| 2019 | $202 | $128,480 | $10,629 | $117,851 |
| 2018 | $195 | $115,418 | $10,629 | $104,789 |
| 2017 | $264 | $53,442 | $0 | $0 |
| 2016 | $223 | $51,266 | $0 | $0 |
| 2015 | $503 | $50,910 | $0 | $0 |
| 2014 | $568 | $55,953 | $7,518 | $48,435 |
Agents Affiliated with this Home
-
Rich Henderson

Seller's Agent in 2024
Rich Henderson
LPT REALTY, LLC
(630) 338-3792
1 in this area
15 Total Sales
-
Konstantin Bogatyrev

Seller's Agent in 2024
Konstantin Bogatyrev
KELLER WILLIAMS ADVANTAGE REALTY
(917) 330-7925
2 in this area
17 Total Sales
-
Bill Yingling, Pa

Seller Co-Listing Agent in 2024
Bill Yingling, Pa
LPT REALTY, LLC
(727) 992-2717
7 in this area
298 Total Sales
Map
Source: Stellar MLS
MLS Number: W7859725
APN: 17-26-16-0640-00000-3310
- 5810 8th Ave
- 4638 Durney St
- 5712 Mallow St
- 4548 Somerset Place
- 6017 6th Ave
- 4836 Daphne St
- 6046 7th Ave
- 4922 Bola St
- 4915 Daphne St
- 6115 7th Ave
- 4520 Iris Dr
- 5949 1st Ave Unit 1
- 5744 Sunshine Park Dr
- 4833 Dogwood St
- 6111 2nd Ave
- 6206 11th Ave
- 6200 13th Ave
- 5725 Columbia Dr
- 5023 Thames Dr
- 5732 Columbia Dr
