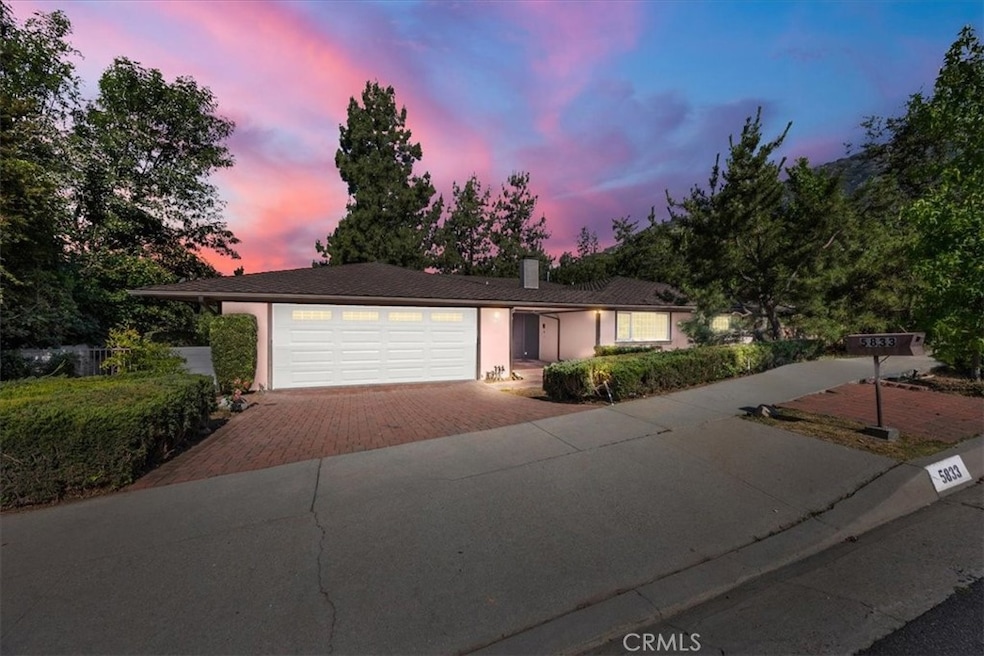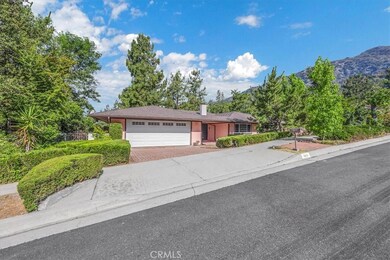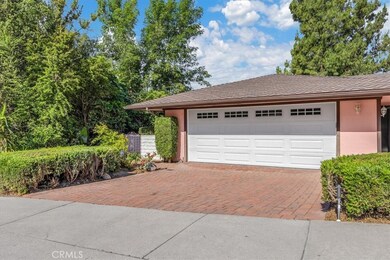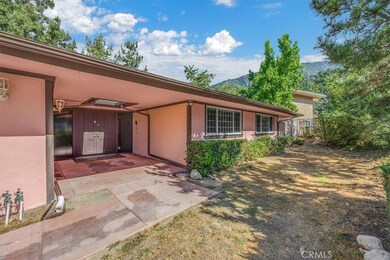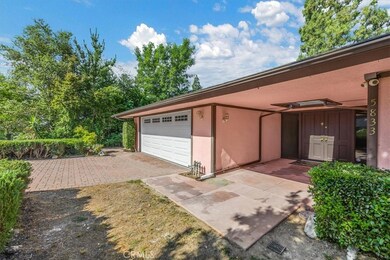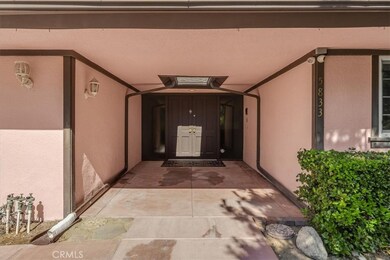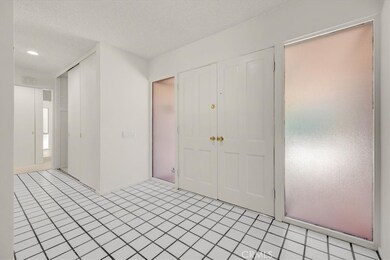
5833 Briartree Dr La Canada Flintridge, CA 91011
Highlights
- Golf Course Community
- Primary Bedroom Suite
- Midcentury Modern Architecture
- Palm Crest Elementary School Rated A+
- City Lights View
- Near a National Forest
About This Home
As of March 2025EXTRAORDINARY value with price improvement! Wake up to the breathtaking views in this stunning single story residence, nestled in the coveted Angeles Crest Estates neighborhood of La Canada Flintridge. This spacious three-bedroom, two-bath home has been meticulously maintained over the years and is perched atop a tranquil, tree-lined single loaded street surrounded by the majestic San Gabriel mountains. Step inside to discover the expansive open living room with an adjacent formal dining room complete with high ceilings, a cozy fireplace and a wet bar making it perfect for entertaining guests. The family room is conveniently located next to the kitchen, making it an ideal space to create precious memories for years to come. The living room, dining room, kitchen, family room and the master suite all feature large sliding glass doors that open to the back yard, filling the home with an abundance of natural light and offering spectacular views. This delightful home includes a high ceiling master suite with a spacious walk-in closet while the two generously sized bedrooms share a well-appointed bathroom. A conveniently located laundry room leads to a spacious two-car attached garage. Situated in the highly sought-after La Canada School district, this home is the hidden gem you were searching for in La Canada Flintridge. Don’t miss the opportunity to make this dream home yours!
Last Agent to Sell the Property
Circa Properties, Inc. License #01967073 Listed on: 07/10/2024

Home Details
Home Type
- Single Family
Est. Annual Taxes
- $6,641
Year Built
- Built in 1966
Lot Details
- 0.25 Acre Lot
- Privacy Fence
- Fenced
- Back and Front Yard
- Property is zoned LFR115000*
Parking
- 2 Car Attached Garage
- Parking Available
- Front Facing Garage
- Two Garage Doors
- Garage Door Opener
- Driveway
Property Views
- City Lights
- Woods
- Mountain
- Valley
- Neighborhood
Home Design
- Midcentury Modern Architecture
- Contemporary Architecture
- Split Level Home
- Combination Foundation
- Slab Foundation
- Shingle Roof
- Stucco
Interior Spaces
- 2,352 Sq Ft Home
- 1-Story Property
- Wet Bar
- High Ceiling
- Recessed Lighting
- Double Pane Windows
- Double Door Entry
- Sliding Doors
- Family Room Off Kitchen
- Living Room with Fireplace
- Formal Dining Room
Kitchen
- Open to Family Room
- Double Oven
- Electric Oven
- Electric Cooktop
- Range Hood
- Dishwasher
- Kitchen Island
- Granite Countertops
- Tile Countertops
- Disposal
Flooring
- Carpet
- Laminate
- Tile
Bedrooms and Bathrooms
- 3 Bedrooms
- Primary Bedroom Suite
- Walk-In Closet
- Remodeled Bathroom
- 2 Full Bathrooms
- Granite Bathroom Countertops
- Dual Vanity Sinks in Primary Bathroom
- Bathtub with Shower
- Walk-in Shower
- Exhaust Fan In Bathroom
- Closet In Bathroom
Laundry
- Laundry Room
- 220 Volts In Laundry
- Gas And Electric Dryer Hookup
Home Security
- Carbon Monoxide Detectors
- Fire and Smoke Detector
Outdoor Features
- Deck
- Patio
- Exterior Lighting
Location
- Property is near a park
Schools
- Palm Crest Elementary School
- La Canada High School
Utilities
- Central Heating and Cooling System
- Natural Gas Connected
- Cable TV Available
Listing and Financial Details
- Tax Lot 58
- Tax Tract Number 29701
- Assessor Parcel Number 5864036027
- $1,037 per year additional tax assessments
Community Details
Overview
- No Home Owners Association
- Near a National Forest
- Foothills
Recreation
- Golf Course Community
- Park
- Hiking Trails
Ownership History
Purchase Details
Home Financials for this Owner
Home Financials are based on the most recent Mortgage that was taken out on this home.Purchase Details
Home Financials for this Owner
Home Financials are based on the most recent Mortgage that was taken out on this home.Purchase Details
Purchase Details
Home Financials for this Owner
Home Financials are based on the most recent Mortgage that was taken out on this home.Purchase Details
Purchase Details
Similar Homes in La Canada Flintridge, CA
Home Values in the Area
Average Home Value in this Area
Purchase History
| Date | Type | Sale Price | Title Company |
|---|---|---|---|
| Grant Deed | $2,986,000 | Lawyers Title Company | |
| Grant Deed | $1,950,000 | Lawyers Title | |
| Deed | -- | None Listed On Document | |
| Interfamily Deed Transfer | -- | Clearmark Title | |
| Interfamily Deed Transfer | -- | None Available | |
| Interfamily Deed Transfer | -- | -- |
Mortgage History
| Date | Status | Loan Amount | Loan Type |
|---|---|---|---|
| Previous Owner | $1,365,000 | Construction | |
| Previous Owner | $119,000 | New Conventional | |
| Previous Owner | $146,800 | New Conventional | |
| Previous Owner | $154,000 | Unknown |
Property History
| Date | Event | Price | Change | Sq Ft Price |
|---|---|---|---|---|
| 03/12/2025 03/12/25 | Sold | $2,986,000 | 0.0% | $1,270 / Sq Ft |
| 03/08/2025 03/08/25 | Pending | -- | -- | -- |
| 12/11/2024 12/11/24 | For Sale | $2,986,000 | +53.1% | $1,270 / Sq Ft |
| 08/26/2024 08/26/24 | Sold | $1,950,000 | +2.6% | $829 / Sq Ft |
| 08/09/2024 08/09/24 | Price Changed | $1,900,000 | 0.0% | $808 / Sq Ft |
| 08/09/2024 08/09/24 | For Sale | $1,900,000 | -2.6% | $808 / Sq Ft |
| 08/08/2024 08/08/24 | Off Market | $1,950,000 | -- | -- |
| 08/08/2024 08/08/24 | Pending | -- | -- | -- |
| 07/10/2024 07/10/24 | For Sale | $2,200,000 | 0.0% | $935 / Sq Ft |
| 06/16/2018 06/16/18 | Rented | $5,000 | 0.0% | -- |
| 06/15/2018 06/15/18 | Under Contract | -- | -- | -- |
| 06/11/2018 06/11/18 | For Rent | $5,000 | -- | -- |
Tax History Compared to Growth
Tax History
| Year | Tax Paid | Tax Assessment Tax Assessment Total Assessment is a certain percentage of the fair market value that is determined by local assessors to be the total taxable value of land and additions on the property. | Land | Improvement |
|---|---|---|---|---|
| 2024 | $6,641 | $516,720 | $206,762 | $309,958 |
| 2023 | $6,458 | $506,589 | $202,708 | $303,881 |
| 2022 | $6,182 | $496,657 | $198,734 | $297,923 |
| 2021 | $6,198 | $486,920 | $194,838 | $292,082 |
| 2020 | $6,119 | $481,929 | $192,841 | $289,088 |
| 2019 | $6,018 | $472,480 | $189,060 | $283,420 |
| 2018 | $5,831 | $463,216 | $185,353 | $277,863 |
| 2017 | $5,734 | $454,134 | $181,719 | $272,415 |
| 2016 | $5,716 | $445,230 | $178,156 | $267,074 |
| 2015 | $5,746 | $438,543 | $175,480 | $263,063 |
| 2014 | $5,676 | $429,953 | $172,043 | $257,910 |
Agents Affiliated with this Home
-
Chelby Crawford

Seller's Agent in 2025
Chelby Crawford
Coldwell Banker Realty
(626) 536-2002
4 in this area
46 Total Sales
-
Cariy Hernandez

Buyer's Agent in 2025
Cariy Hernandez
Keller Williams Realty
(626) 862-3591
1 in this area
82 Total Sales
-
James Kim

Seller's Agent in 2024
James Kim
Circa Properties, Inc.
(714) 975-3578
1 in this area
39 Total Sales
-
Nancy Hwang
N
Seller's Agent in 2018
Nancy Hwang
eXp Realty of California, Inc.
(818) 489-6116
2 Total Sales
Map
Source: California Regional Multiple Listing Service (CRMLS)
MLS Number: PW24139783
APN: 5864-036-027
- 943 Bay Tree Rd
- 5386 Harter Ln
- 5766 Briartree Dr
- 5703 Evening Canyon Dr
- 848 Greenridge Dr
- 5714 Alder Ridge Dr
- 5334 Angeles Crest Hwy
- 805 Greenridge Dr
- 5148 Angeles Crest Hwy
- 5271 Vista Miguel Dr
- 780 Greenridge Dr
- 5290 La Canada Blvd
- 5210 La Canada Blvd
- 5260 Gould Ave
- 1247 Journeys End Dr
- 5123 Caroli Ln
- 4841 Hill St
- 4811 Hill St
- 519 Paulette Place
- 4720 Olive Ct
