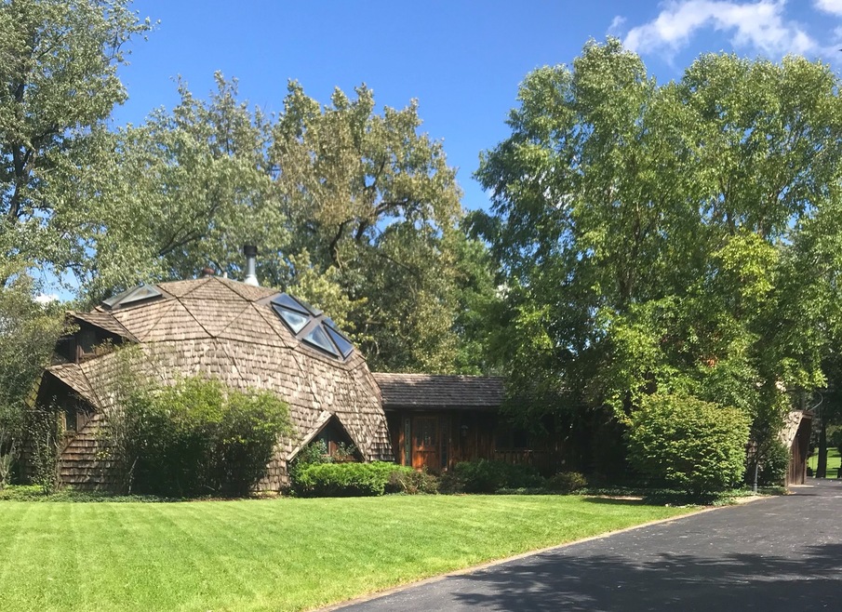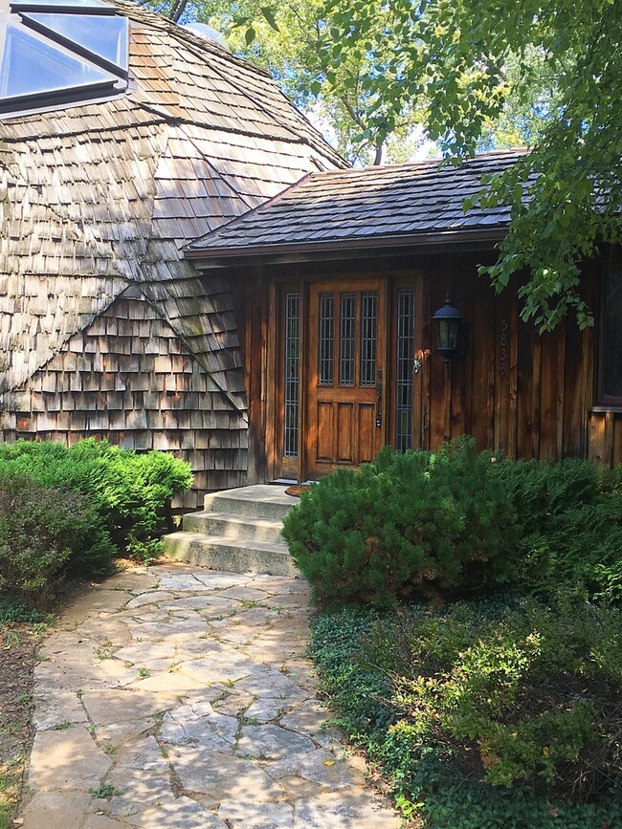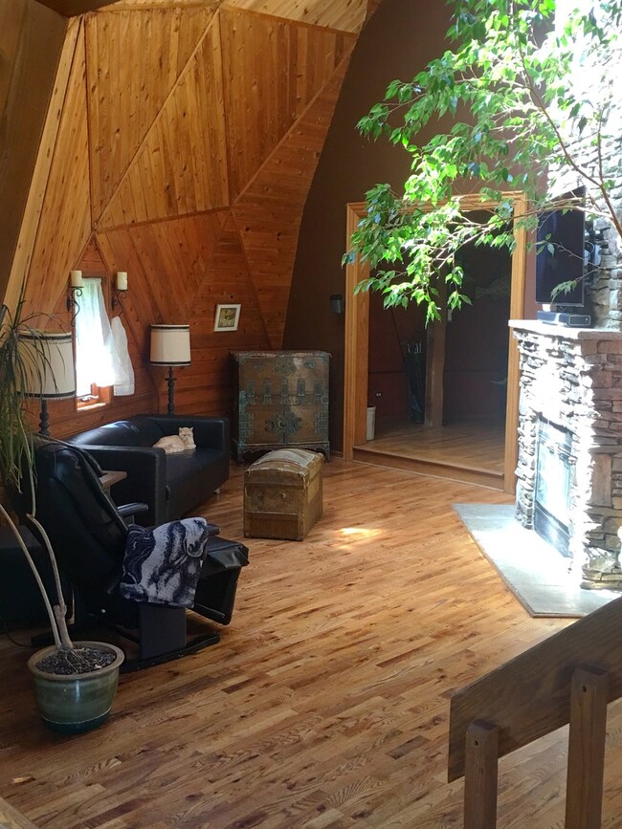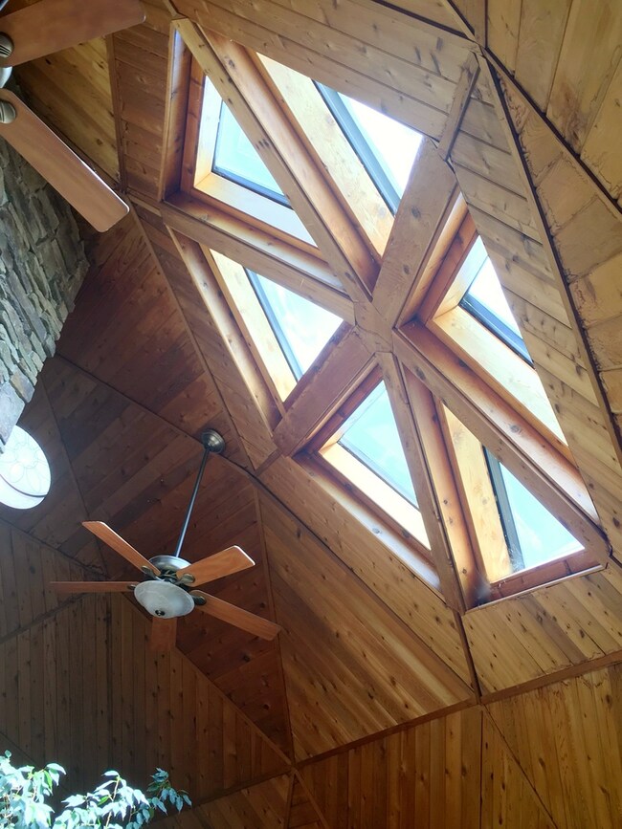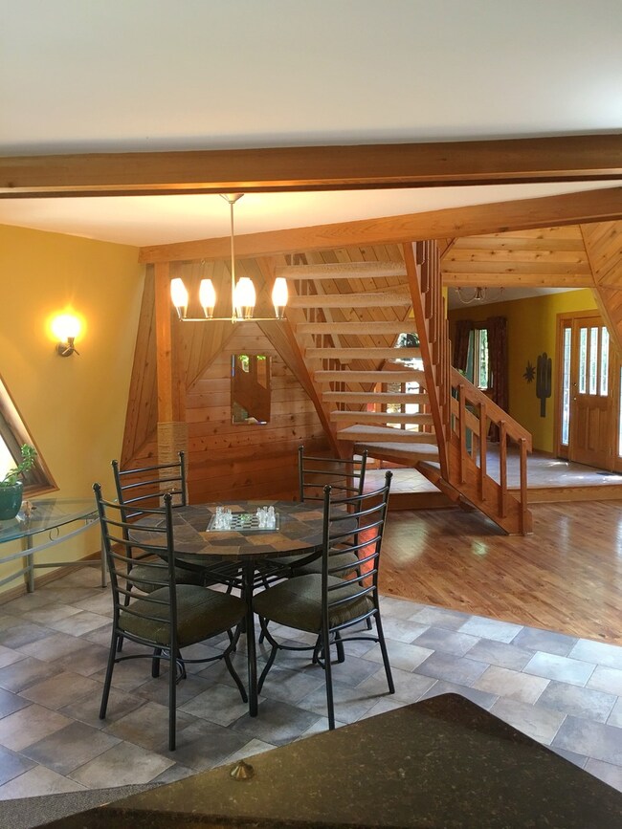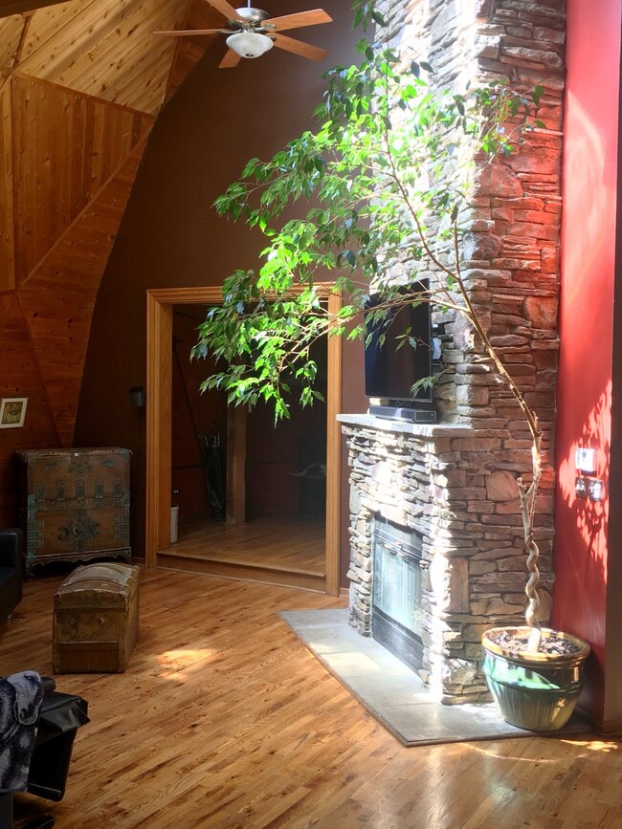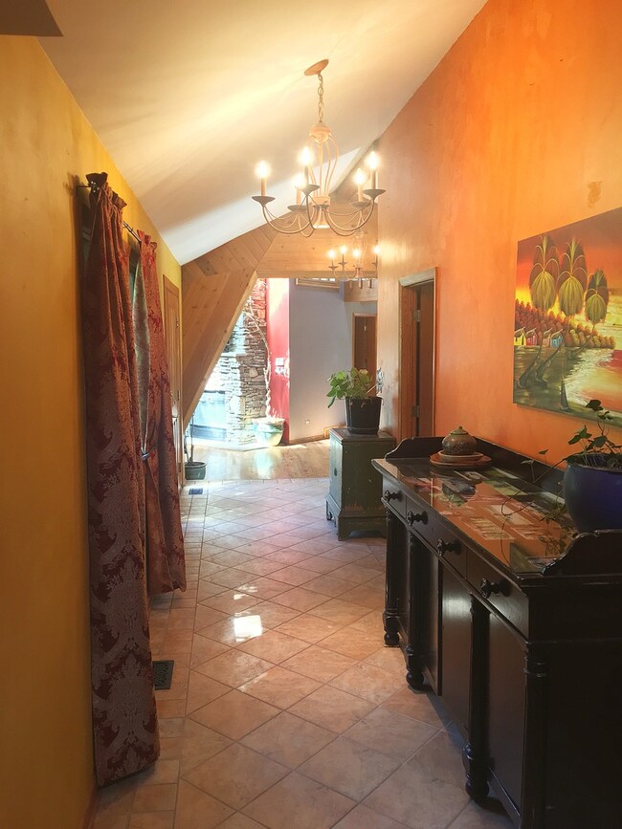
5833 Chase Ave Downers Grove, IL 60516
Belmont Park NeighborhoodEstimated Value: $424,000 - $565,431
Highlights
- Landscaped Professionally
- Wooded Lot
- Wood Flooring
- Henry Puffer School Rated A-
- Vaulted Ceiling
- Double Oven
About This Home
As of January 2019This breathtaking open-floorplan home boasts 2600 sf, 3 large bedrooms, and 3 full baths (including one on the first floor). This home offers tranquility because of the one-acre treed lot, numerous windows and skylights that bring the outdoors in. The family room has pristine hardwood floors, an open two-story floor plan, beautiful stone fireplace and an open winding wooden staircase. The updated kitchen has a large island, double-oven, stainless steel appliances and granite countertops. The master suite has its own wing and features a master ensuite and private staircase. Other key home features- first-floor laundry, large fenced-in backyard, attached oversized two-car garage, top-rated schools, low taxes, low energy costs, and quick access to the interstate/train. Freshly painted and ready for you to move in. Parcel lot includes two mature peach tree. Backyard porch is wired for a 220 hot tub, and the furnace had Aprilaire and Hepa filtration system.SOLDASIS
Last Agent to Sell the Property
Oleksiy Tsyapalo
Paramount Point Properties Listed on: 08/27/2018
Last Buyer's Agent
Berkshire Hathaway HomeServices Starck Real Estate License #471012597

Home Details
Home Type
- Single Family
Est. Annual Taxes
- $5,712
Year Built
- 1983
Lot Details
- Southern Exposure
- East or West Exposure
- Fenced Yard
- Landscaped Professionally
- Wooded Lot
Parking
- Attached Garage
- Garage Door Opener
- Driveway
- Garage Is Owned
Home Design
- Cedar
Interior Spaces
- Primary Bathroom is a Full Bathroom
- Vaulted Ceiling
- Skylights
- Wood Burning Fireplace
- Wood Flooring
Kitchen
- Double Oven
- Cooktop
- Microwave
- Dishwasher
- Stainless Steel Appliances
- Kitchen Island
Laundry
- Dryer
- Washer
Utilities
- Central Air
- Heating Available
- Lake Michigan Water
- Private or Community Septic Tank
Additional Features
- North or South Exposure
- Screened Patio
Listing and Financial Details
- Homeowner Tax Exemptions
Ownership History
Purchase Details
Home Financials for this Owner
Home Financials are based on the most recent Mortgage that was taken out on this home.Purchase Details
Home Financials for this Owner
Home Financials are based on the most recent Mortgage that was taken out on this home.Similar Homes in the area
Home Values in the Area
Average Home Value in this Area
Purchase History
| Date | Buyer | Sale Price | Title Company |
|---|---|---|---|
| Lenart Michael E | $292,500 | Acquest Title Services Llc | |
| Gallagher Jared | $290,000 | Ticor Title |
Mortgage History
| Date | Status | Borrower | Loan Amount |
|---|---|---|---|
| Open | Lenart Amanda Mary | $207,000 | |
| Closed | Lenart Michael E | $110,000 | |
| Previous Owner | Gallagher Jared | $251,927 | |
| Previous Owner | Gallagher Jared | $304,600 | |
| Previous Owner | Gallagher Jared | $232,000 | |
| Previous Owner | Gallagher Jared | $232,000 | |
| Previous Owner | Gallagher Jared P | $29,000 | |
| Previous Owner | Culea Gary J | $166,875 |
Property History
| Date | Event | Price | Change | Sq Ft Price |
|---|---|---|---|---|
| 01/30/2019 01/30/19 | Sold | $292,500 | -2.5% | $113 / Sq Ft |
| 12/21/2018 12/21/18 | Pending | -- | -- | -- |
| 12/12/2018 12/12/18 | Price Changed | $300,000 | -1.6% | $115 / Sq Ft |
| 12/07/2018 12/07/18 | Price Changed | $305,000 | -1.6% | $117 / Sq Ft |
| 11/26/2018 11/26/18 | Price Changed | $310,000 | -4.6% | $119 / Sq Ft |
| 11/13/2018 11/13/18 | Price Changed | $325,000 | -4.4% | $125 / Sq Ft |
| 11/05/2018 11/05/18 | Price Changed | $340,000 | -1.4% | $131 / Sq Ft |
| 10/26/2018 10/26/18 | Price Changed | $345,000 | -1.4% | $133 / Sq Ft |
| 10/11/2018 10/11/18 | Price Changed | $350,000 | -1.5% | $135 / Sq Ft |
| 10/04/2018 10/04/18 | Price Changed | $355,500 | -6.2% | $137 / Sq Ft |
| 09/30/2018 09/30/18 | Price Changed | $379,000 | -2.6% | $146 / Sq Ft |
| 09/24/2018 09/24/18 | Price Changed | $389,000 | -2.5% | $150 / Sq Ft |
| 09/16/2018 09/16/18 | Price Changed | $399,000 | -1.5% | $153 / Sq Ft |
| 09/14/2018 09/14/18 | Price Changed | $405,000 | -3.5% | $156 / Sq Ft |
| 09/10/2018 09/10/18 | Price Changed | $419,500 | -4.7% | $161 / Sq Ft |
| 09/07/2018 09/07/18 | Price Changed | $440,000 | -2.2% | $169 / Sq Ft |
| 08/27/2018 08/27/18 | For Sale | $450,000 | -- | $173 / Sq Ft |
Tax History Compared to Growth
Tax History
| Year | Tax Paid | Tax Assessment Tax Assessment Total Assessment is a certain percentage of the fair market value that is determined by local assessors to be the total taxable value of land and additions on the property. | Land | Improvement |
|---|---|---|---|---|
| 2023 | $5,712 | $112,150 | $79,930 | $32,220 |
| 2022 | $5,499 | $107,870 | $76,880 | $30,990 |
| 2021 | $4,962 | $103,790 | $73,970 | $29,820 |
| 2020 | $4,880 | $101,920 | $72,640 | $29,280 |
| 2019 | $4,692 | $97,510 | $69,500 | $28,010 |
| 2018 | $6,057 | $121,970 | $65,810 | $56,160 |
| 2017 | $5,883 | $117,860 | $63,590 | $54,270 |
| 2016 | $5,826 | $113,600 | $61,290 | $52,310 |
| 2015 | $5,763 | $106,980 | $57,720 | $49,260 |
| 2014 | $5,932 | $106,980 | $57,720 | $49,260 |
| 2013 | $5,846 | $107,240 | $57,860 | $49,380 |
Agents Affiliated with this Home
-

Seller's Agent in 2019
Oleksiy Tsyapalo
Paramount Point Properties
(224) 616-7588
-
Doug Blount

Buyer's Agent in 2019
Doug Blount
Berkshire Hathaway HomeServices Starck Real Estate
(708) 829-6003
23 Total Sales
Map
Source: Midwest Real Estate Data (MRED)
MLS Number: MRD10064564
APN: 08-13-210-009
- 2395 Durand Dr Unit 12B
- 5542 Durand Dr
- 2308 61st St
- 2232 Durand Dr
- 5444 Ashbrook Place Unit 35
- 2160 Howard Ave
- 5434 Ashbrook Place Unit 42
- 2143 Ashley Ct
- 1903 Maple Ave
- 5743 Sherman Ave
- 2532 Lee St
- 6121 Woodward Ave
- 6013 Perry Dr
- 2420 63rd St
- Lot 22 Sherman Ave
- 6207 Woodward Ave
- 5873 Walnut Ave
- 5609 Lee Ave
- 5512 Katrine Ave
- 1934 Hastings Ave
- 5833 Chase Ave
- 5807 Chase Ave
- 5859 Chase Ave
- 5805 Chase Ave
- 5850 Chase Ave
- 5871 Chase Ave
- 5709 Chase Ave
- 5854 Chase Ave
- 6S222 Chase Ave
- 6S232 Chase Ave
- 5714 Chase Ave
- 5850 Belmont Rd
- 5750 Belmont Rd
- 5858 Chase Ave
- 5902 Hobson Rd
- 5658 Chase Ave
- 5895 Leonard Ave
- 5705 Janes Ave
- 2303 College Rd
- 2309 College Rd
