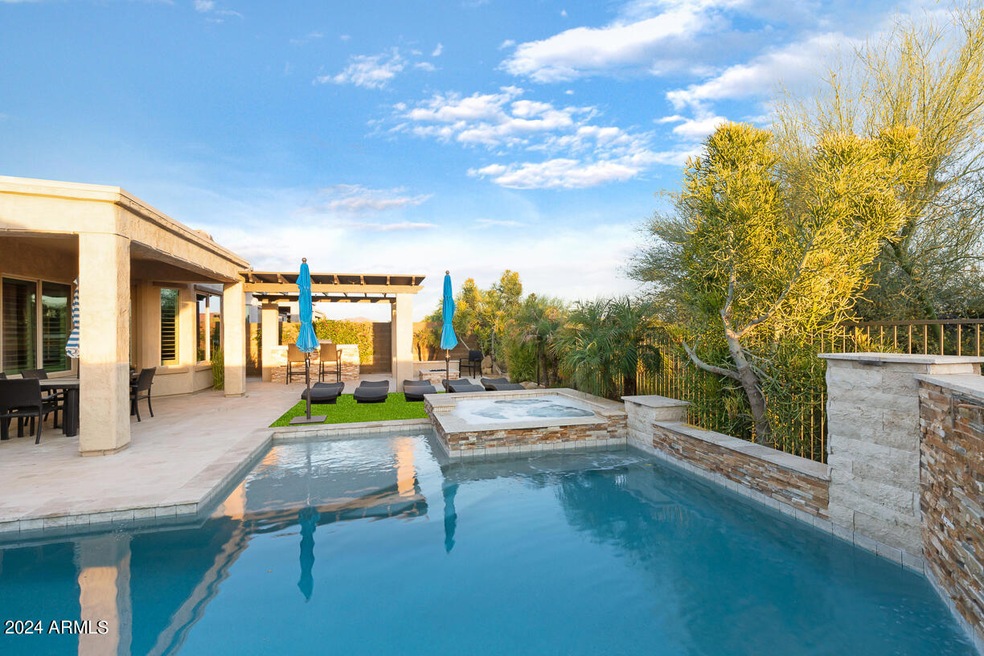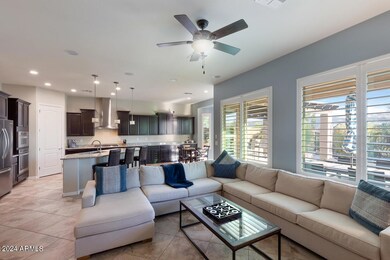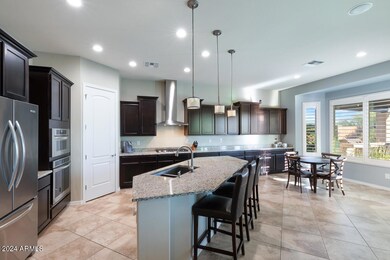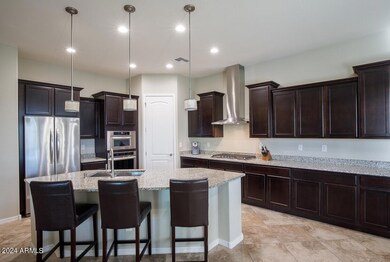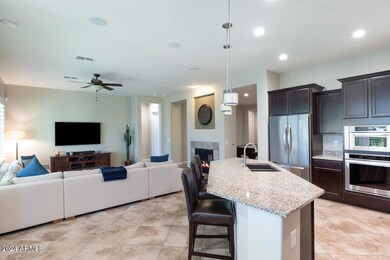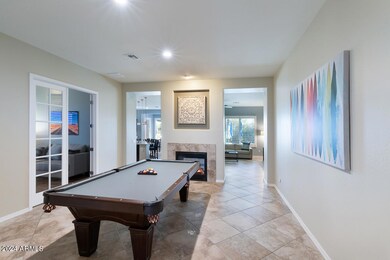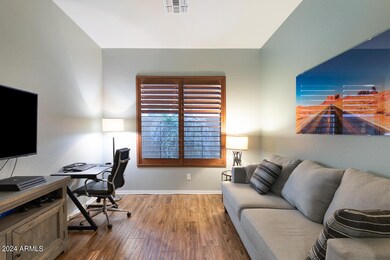
5833 E Bramble Berry Ln Cave Creek, AZ 85331
Desert View NeighborhoodHighlights
- Heated Spa
- Gated Community
- Private Yard
- Lone Mountain Elementary School Rated A-
- Family Room with Fireplace
- Covered patio or porch
About This Home
As of July 2024Welcome to your dream home! This stunning one-level residence offers an exceptional blend of luxury and comfort, situated on a private lot backing to NAOS land. As you approach, you'll be greeted by the inviting paver driveway, walkway, and gated courtyard that set the tone for the elegance within. Step inside to discover spacious living areas adorned with 24'' tile and LED lighting throughout. The kitchen is a chef's delight, featuring 42'' staggered cabinets, granite countertops, an island with a breakfast bar and pendant lighting, a large corner pantry, and top-of-the-line stainless steel appliances including a KitchenAid fridge and a Whirlpool gas range with hood. The eat-in area with a door to the backyard provides a perfect spot for casual dining. The family room, highlighted by a double-sided gas fireplace and built-in speakers, seamlessly connects to the living room, creating a warm and inviting atmosphere. A versatile bonus room with a double-door entry offers additional space for your needs. Retreat to the luxurious master suite, complete with an extra-large walk-in closet and a bathroom boasting 42" cabinetry, dual vanities, private water closet, and an extended walk-in shower with floor-to-ceiling tile, a rain shower head and bench. Secondary bedrooms feature fans with light kits, and the full hall bathroom including dual sinks and a tub/shower combo. The outdoor space is an entertainer's paradise. Enjoy the covered patio with a view fence, travertine pavers, and a fully automated pool and spa with a large Baja step and sheer water feature, powered by a NEW Pentair motor. Host gatherings under the pergola with a built-in Turbo BBQ and unwind by the gas fire pit. NEW turf adds to the low-maintenance, lush landscape. Additional features include plantation shutters, a security system with cameras, and newer 2014 AC units. The extended 2-stall garage offers ample cabinetry, built-in storage, and a newer tankless water heater. Don't miss the opportunity to own this exquisite home that perfectly balances style, functionality, and privacy.
Last Agent to Sell the Property
eXp Realty Brokerage Phone: 480-588-0514 License #SA536153000

Home Details
Home Type
- Single Family
Est. Annual Taxes
- $2,736
Year Built
- Built in 2014
Lot Details
- 7,200 Sq Ft Lot
- Desert faces the front and back of the property
- Wrought Iron Fence
- Block Wall Fence
- Artificial Turf
- Front and Back Yard Sprinklers
- Sprinklers on Timer
- Private Yard
HOA Fees
- $136 Monthly HOA Fees
Parking
- 2 Car Direct Access Garage
- Garage Door Opener
Home Design
- Wood Frame Construction
- Tile Roof
- Concrete Roof
- Stucco
Interior Spaces
- 2,636 Sq Ft Home
- 1-Story Property
- Ceiling height of 9 feet or more
- Ceiling Fan
- Two Way Fireplace
- Family Room with Fireplace
- 2 Fireplaces
- Living Room with Fireplace
Kitchen
- Eat-In Kitchen
- Breakfast Bar
- Built-In Microwave
- Kitchen Island
Flooring
- Carpet
- Tile
Bedrooms and Bathrooms
- 4 Bedrooms
- Primary Bathroom is a Full Bathroom
- 2.5 Bathrooms
- Dual Vanity Sinks in Primary Bathroom
- Bathtub With Separate Shower Stall
Pool
- Heated Spa
- Private Pool
Outdoor Features
- Covered patio or porch
- Fire Pit
- Built-In Barbecue
Schools
- Black Mountain Elementary School
- Sonoran Trails Middle School
- Cactus Shadows High School
Utilities
- Zoned Heating and Cooling System
- Heating System Uses Natural Gas
- Tankless Water Heater
- High Speed Internet
- Cable TV Available
Listing and Financial Details
- Tax Lot 336
- Assessor Parcel Number 211-48-478
Community Details
Overview
- Association fees include ground maintenance
- First Service Res Association, Phone Number (480) 551-4300
- Built by PULTE HOMES
- Lone Mountain Subdivision
Recreation
- Community Playground
- Bike Trail
Security
- Gated Community
Ownership History
Purchase Details
Home Financials for this Owner
Home Financials are based on the most recent Mortgage that was taken out on this home.Purchase Details
Home Financials for this Owner
Home Financials are based on the most recent Mortgage that was taken out on this home.Purchase Details
Purchase Details
Purchase Details
Home Financials for this Owner
Home Financials are based on the most recent Mortgage that was taken out on this home.Purchase Details
Home Financials for this Owner
Home Financials are based on the most recent Mortgage that was taken out on this home.Map
Similar Homes in Cave Creek, AZ
Home Values in the Area
Average Home Value in this Area
Purchase History
| Date | Type | Sale Price | Title Company |
|---|---|---|---|
| Warranty Deed | $1,000,000 | Arizona Premier Title | |
| Warranty Deed | $560,000 | Fidelity National Title Agen | |
| Warranty Deed | -- | Accommodation | |
| Interfamily Deed Transfer | -- | Fidelity Natl Title Agency I | |
| Interfamily Deed Transfer | -- | American Title Svc Agency Ll | |
| Warranty Deed | $469,647 | Sun Title Agency Co |
Mortgage History
| Date | Status | Loan Amount | Loan Type |
|---|---|---|---|
| Open | $500,000 | New Conventional | |
| Previous Owner | $448,000 | New Conventional | |
| Previous Owner | $79,746 | Commercial | |
| Previous Owner | $399,000 | New Conventional | |
| Previous Owner | $378,000 | New Conventional | |
| Previous Owner | $375,717 | New Conventional |
Property History
| Date | Event | Price | Change | Sq Ft Price |
|---|---|---|---|---|
| 07/10/2024 07/10/24 | Sold | $1,000,000 | +78.6% | $379 / Sq Ft |
| 05/28/2024 05/28/24 | Pending | -- | -- | -- |
| 11/08/2017 11/08/17 | Sold | $560,000 | -1.8% | $212 / Sq Ft |
| 09/16/2017 09/16/17 | Pending | -- | -- | -- |
| 08/23/2017 08/23/17 | For Sale | $570,000 | -- | $216 / Sq Ft |
Tax History
| Year | Tax Paid | Tax Assessment Tax Assessment Total Assessment is a certain percentage of the fair market value that is determined by local assessors to be the total taxable value of land and additions on the property. | Land | Improvement |
|---|---|---|---|---|
| 2025 | $2,875 | $43,560 | -- | -- |
| 2024 | $2,736 | $41,486 | -- | -- |
| 2023 | $2,736 | $65,700 | $13,140 | $52,560 |
| 2022 | $2,664 | $52,710 | $10,540 | $42,170 |
| 2021 | $2,798 | $51,220 | $10,240 | $40,980 |
| 2020 | $2,732 | $46,130 | $9,220 | $36,910 |
| 2019 | $2,641 | $44,600 | $8,920 | $35,680 |
| 2018 | $2,545 | $43,180 | $8,630 | $34,550 |
| 2017 | $2,174 | $38,730 | $7,740 | $30,990 |
| 2016 | $2,138 | $35,310 | $7,060 | $28,250 |
| 2015 | $1,933 | $34,730 | $6,940 | $27,790 |
Source: Arizona Regional Multiple Listing Service (ARMLS)
MLS Number: 6710216
APN: 211-48-478
- 5921 E Ocupado Dr
- 5723 E Jake Haven
- 5650 E Ocupado Dr
- 28413 N 59th Place
- 5649 E Desert Forest Trail
- 6039 E Sienna Bouquet Place
- 5637 E Lonesome Trail
- 5621 E Lonesome Trail
- 6032 E Thunder Hawk Rd
- 6025 E Palomino Ln
- 5813 E Ashler Hills Dr
- 5626 E Sleepy Ranch Rd
- 5536 E Woodstock Rd Unit 10
- 6130 E Bramble Berry Ln
- 32806 N 55th Place
- 5537 E Dusty Wren Dr
- 6209 E Bramble Berry Ln
- 6026 E Sonoran Trail
- 5520 E Desert Forest Trail
- 5525 E Dusty Wren Dr
