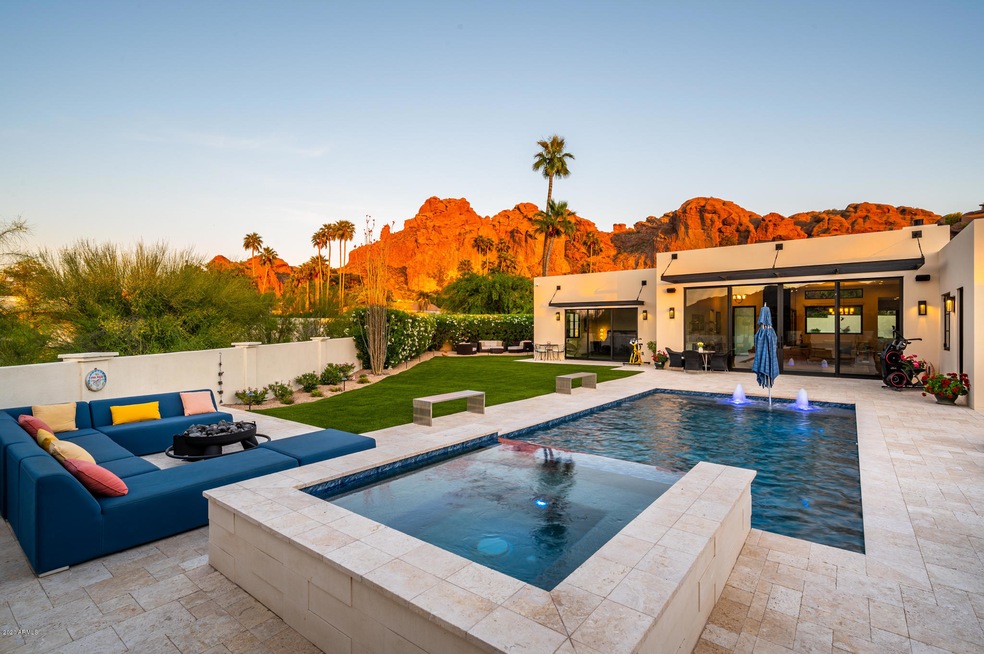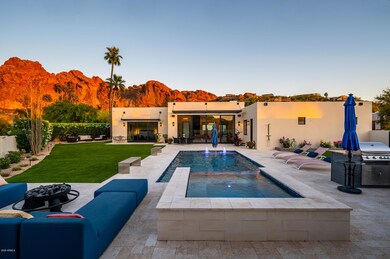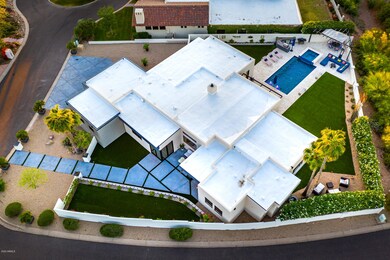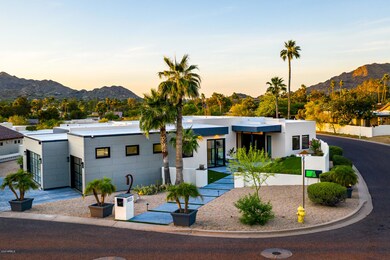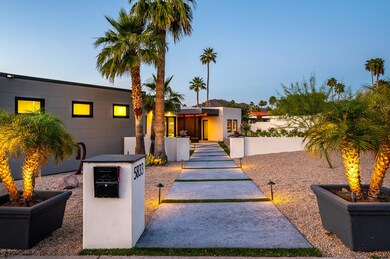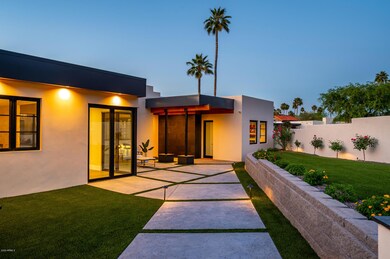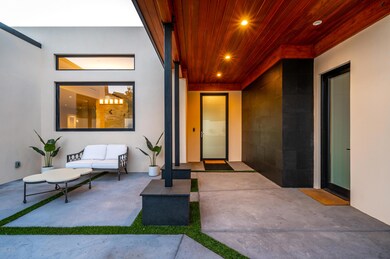
5833 N 46th Place Phoenix, AZ 85018
Camelback East Village NeighborhoodHighlights
- Heated Spa
- 0.36 Acre Lot
- Contemporary Architecture
- Hopi Elementary School Rated A
- Mountain View
- Family Room with Fireplace
About This Home
As of March 2023This magnificent custom home built by Avomos sits tucked away on a corner lot right at the bottom of Camelback with breathtaking views. A modern contemporary design with nothing but the very best finishes make this 4,300 square foot home an absolute masterpiece. 4 bed, 4.5 bath, office, multiple living areas on an open floor plan concept are ideal for families and entertainers alike. Wide plank oak floors, double sided fireplace, a custom built wine cellar in the dining area next to the stunning chef's kitchen tops of this meticulously designed living area. The large master suite has it's own fireplace and stunning views to the backyard through it's large sliding glass doors. The spa-like master bath is covered in imported raised marble tile with a gorgeous soaking tub and steam shower.
Last Agent to Sell the Property
America One Luxury Real Estate License #SA676785000 Listed on: 04/28/2020
Home Details
Home Type
- Single Family
Est. Annual Taxes
- $4,226
Year Built
- Built in 2019
Lot Details
- 0.36 Acre Lot
- Desert faces the front of the property
- Block Wall Fence
- Artificial Turf
- Front and Back Yard Sprinklers
- Sprinklers on Timer
- Grass Covered Lot
HOA Fees
- $180 Monthly HOA Fees
Parking
- 3 Car Garage
- Garage Door Opener
Home Design
- Contemporary Architecture
- Built-Up Roof
- Foam Roof
- Block Exterior
- Stucco
Interior Spaces
- 4,300 Sq Ft Home
- 1-Story Property
- Wet Bar
- Ceiling height of 9 feet or more
- Two Way Fireplace
- Gas Fireplace
- Double Pane Windows
- Family Room with Fireplace
- 2 Fireplaces
- Living Room with Fireplace
- Mountain Views
- Smart Home
Kitchen
- Eat-In Kitchen
- Breakfast Bar
- Built-In Microwave
Flooring
- Wood
- Tile
Bedrooms and Bathrooms
- 4 Bedrooms
- Primary Bathroom is a Full Bathroom
- 4.5 Bathrooms
- Dual Vanity Sinks in Primary Bathroom
- Bathtub With Separate Shower Stall
Pool
- Heated Spa
- Private Pool
Outdoor Features
- Patio
- Built-In Barbecue
Schools
- Hopi Elementary School
- Ingleside Middle School
- Arcadia High School
Utilities
- Central Air
- Heating System Uses Natural Gas
- Cable TV Available
Community Details
- Association fees include ground maintenance, street maintenance
- Cornerstone Association, Phone Number (602) 433-0331
- Built by Avomos
- Heritage Hills Unit 2 Subdivision
Listing and Financial Details
- Tax Lot 66
- Assessor Parcel Number 171-16-111
Ownership History
Purchase Details
Home Financials for this Owner
Home Financials are based on the most recent Mortgage that was taken out on this home.Purchase Details
Home Financials for this Owner
Home Financials are based on the most recent Mortgage that was taken out on this home.Purchase Details
Home Financials for this Owner
Home Financials are based on the most recent Mortgage that was taken out on this home.Purchase Details
Home Financials for this Owner
Home Financials are based on the most recent Mortgage that was taken out on this home.Purchase Details
Home Financials for this Owner
Home Financials are based on the most recent Mortgage that was taken out on this home.Purchase Details
Similar Homes in the area
Home Values in the Area
Average Home Value in this Area
Purchase History
| Date | Type | Sale Price | Title Company |
|---|---|---|---|
| Warranty Deed | $4,500,000 | Arizona Premier Title | |
| Warranty Deed | $3,925,000 | Arizona Premier Title Llc | |
| Warranty Deed | $2,800,000 | Magnus Title Agency | |
| Warranty Deed | $925,000 | Magnus Title Agency Llc | |
| Interfamily Deed Transfer | -- | Indecomm Global Services | |
| Interfamily Deed Transfer | -- | -- | |
| Interfamily Deed Transfer | -- | -- |
Mortgage History
| Date | Status | Loan Amount | Loan Type |
|---|---|---|---|
| Previous Owner | $100,000 | Stand Alone Second | |
| Previous Owner | $400,000 | Unknown | |
| Previous Owner | $500,000 | Credit Line Revolving | |
| Previous Owner | $417,000 | Credit Line Revolving | |
| Previous Owner | $250,000 | Credit Line Revolving | |
| Previous Owner | $150,000 | New Conventional |
Property History
| Date | Event | Price | Change | Sq Ft Price |
|---|---|---|---|---|
| 03/19/2023 03/19/23 | For Sale | $4,500,000 | 0.0% | $1,127 / Sq Ft |
| 03/15/2023 03/15/23 | Sold | $4,500,000 | 0.0% | $1,127 / Sq Ft |
| 02/09/2023 02/09/23 | Pending | -- | -- | -- |
| 01/18/2023 01/18/23 | Price Changed | $4,500,000 | -10.0% | $1,127 / Sq Ft |
| 11/29/2022 11/29/22 | For Sale | $5,000,000 | +27.4% | $1,252 / Sq Ft |
| 10/11/2021 10/11/21 | Sold | $3,925,000 | 0.0% | $983 / Sq Ft |
| 07/21/2021 07/21/21 | For Sale | $3,925,000 | +40.2% | $983 / Sq Ft |
| 06/30/2020 06/30/20 | Sold | $2,800,000 | -3.3% | $651 / Sq Ft |
| 05/09/2020 05/09/20 | Pending | -- | -- | -- |
| 04/28/2020 04/28/20 | For Sale | $2,895,000 | +213.0% | $673 / Sq Ft |
| 11/27/2017 11/27/17 | Sold | $925,000 | -5.4% | $287 / Sq Ft |
| 11/21/2017 11/21/17 | Pending | -- | -- | -- |
| 11/21/2017 11/21/17 | For Sale | $978,000 | -- | $304 / Sq Ft |
Tax History Compared to Growth
Tax History
| Year | Tax Paid | Tax Assessment Tax Assessment Total Assessment is a certain percentage of the fair market value that is determined by local assessors to be the total taxable value of land and additions on the property. | Land | Improvement |
|---|---|---|---|---|
| 2025 | $11,699 | $156,479 | -- | -- |
| 2024 | $11,452 | $149,027 | -- | -- |
| 2023 | $11,452 | $253,080 | $50,610 | $202,470 |
| 2022 | $10,959 | $207,160 | $41,430 | $165,730 |
| 2021 | $11,980 | $199,900 | $39,980 | $159,920 |
| 2020 | $11,803 | $175,150 | $35,030 | $140,120 |
| 2019 | $4,226 | $71,205 | $71,205 | $0 |
| 2018 | $5,195 | $77,530 | $15,500 | $62,030 |
| 2017 | $4,968 | $73,920 | $14,780 | $59,140 |
| 2016 | $4,851 | $65,150 | $13,030 | $52,120 |
| 2015 | $4,397 | $57,460 | $11,490 | $45,970 |
Agents Affiliated with this Home
-

Seller's Agent in 2023
Amy Murphy
Russ Lyon Sotheby's International Realty
(602) 291-7653
4 in this area
37 Total Sales
-

Buyer's Agent in 2023
Fabrizia Meoli
Russ Lyon Sotheby's International Realty
(602) 300-9206
13 in this area
21 Total Sales
-

Seller's Agent in 2021
Tricia Cormie
Russ Lyon Sotheby's International Realty
(602) 359-6988
3 in this area
81 Total Sales
-
A
Buyer's Agent in 2021
Amy GRI
Russ Lyon Sotheby's International Realty
-
M
Buyer Co-Listing Agent in 2021
Michele Marshall
Russ Lyon Sotheby's International Realty
(480) 287-5200
1 in this area
25 Total Sales
-

Seller's Agent in 2020
Patrick Niederdrenk
America One Luxury Real Estate
(480) 512-1080
14 in this area
99 Total Sales
Map
Source: Arizona Regional Multiple Listing Service (ARMLS)
MLS Number: 6071230
APN: 171-16-111
- 4601 E Solano Dr Unit 2
- 5724 N Echo Canyon Dr
- 5804 N Echo Canyon Ln
- 5919 N 45th St
- 5964 N Echo Canyon Dr
- 4502 E Solano Dr
- 5625 N 45th St
- 5761 N Echo Canyon Cir
- 5536 N Camelback Canyon Place
- 5822 N 44th Place
- 5002 E Valle Vista Way
- 4747 E Arroyo Verde Dr
- 4302 E Marion Way
- 5123 E McDonald Dr
- 6633 E Valley Vista Ln Unit 3
- 4436 E Camelback Rd Unit 37
- 4949 E Red Rock Dr
- 4218 E Palo Verde Dr
- 4605 E Rockridge Rd
- 5156 N 45th Place
