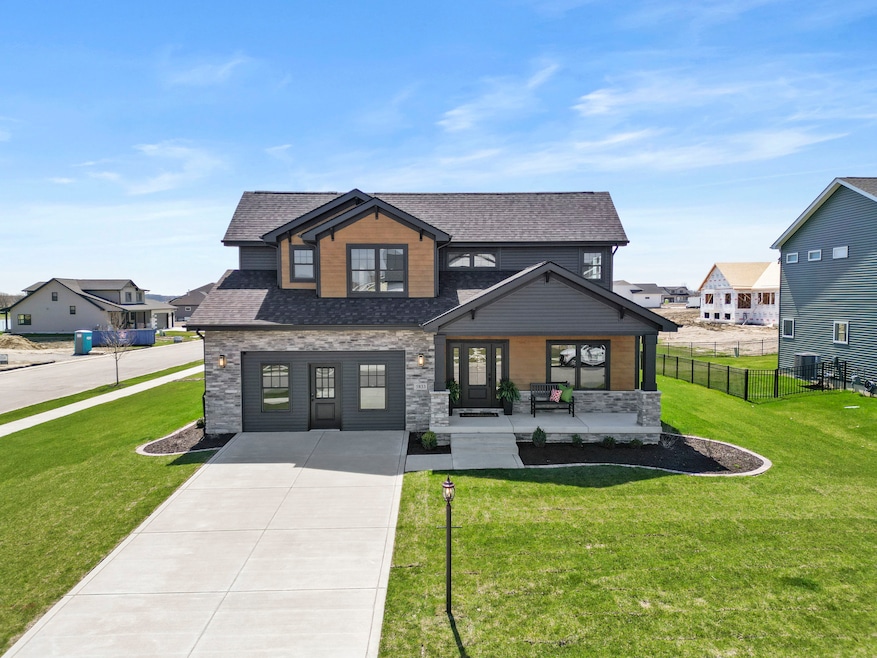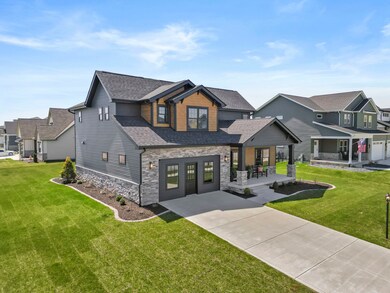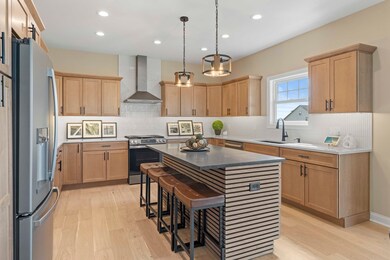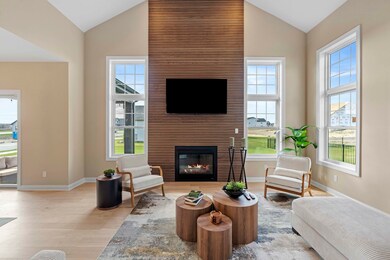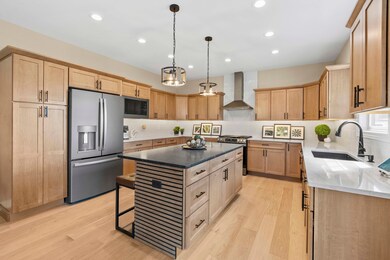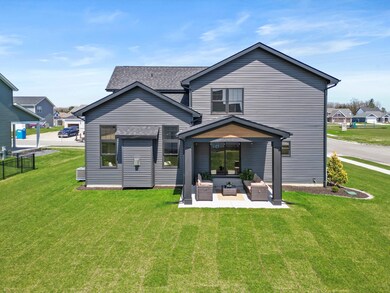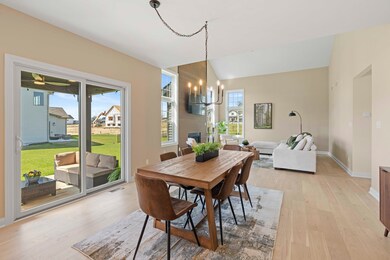
5833 W 134th Ave Cedar Lake, IN 46303
Estimated payment $3,947/month
Highlights
- New Construction
- Wood Flooring
- Granite Countertops
- Open Floorplan
- Bonus Room
- Den
About This Home
Model Home. Spec Home with same floor plan under construction for 2024 completion. This stunning 4-bedroom residence (currently under construction) seamlessly blends modern luxury with rustic charm, offering an inviting and stylish living experience. The heart of the home is the 2-story great room, where a gas fireplace adorned with custom wood trim finish provides a cozy focal point, perfect for gatherings. The primary bedroom is a true retreat, featuring an ensuite with a custom tiled shower, cultured marble double sinks, and back-lit mirrors, that promise a spa-like experience. The kitchen is a chef's delight, boasting Medallion silver-line cabinetry with soft-close features, quartz countertops, complete appliance package, and a spacious layout that's perfect for both everyday cooking and entertaining. The kitchen island offers additional storage, quartz countertop, and features custom wood trim finish. The main floor showcases engineered hardwood flooring, a Den ideal for a home office, and a custom oak staircase that leads you to the upper level. The finished basement offers additional living space, complete with a 4th bedroom and a full bathroom, making it perfect for guests or extended family. Step outside to enjoy a beautifully landscaped yard equipped with an irrigation system, ensuring your outdoor space is as low-maintenance as it is gorgeous. The property also includes a concrete driveway and a 2-car garage. This home truly has it all, combining modern finishes with rustic touches and smart-home features to create a space that's both luxurious and welcoming. This address/lot is our sales model, available for purchase in 2026. Identical floorplan with 3-car garage being built on another Lot, ready in late 2024. Home finishes are subject to change. Photos of home exterior are digital renderings. More photos to come. Additional lots available for custom design.
Home Details
Home Type
- Single Family
Year Built
- Built in 2024 | New Construction
Lot Details
- Lot Dimensions are 135x95x135x95
HOA Fees
- $27 Monthly HOA Fees
Parking
- 2 Car Garage
Home Design
- Stone Siding
Interior Spaces
- 3,070 Sq Ft Home
- 1.5-Story Property
- Open Floorplan
- Gas Log Fireplace
- Pocket Doors
- Family Room
- Living Room with Fireplace
- Dining Room
- Den
- Bonus Room
- Wood Flooring
Kitchen
- Range with Range Hood
- Microwave
- Dishwasher
- Granite Countertops
- Disposal
Bedrooms and Bathrooms
- 3 Bedrooms
- 4 Potential Bedrooms
- Walk-In Closet
Laundry
- Laundry Room
- Sink Near Laundry
- Gas Dryer Hookup
Basement
- Basement Fills Entire Space Under The House
- Finished Basement Bathroom
Utilities
- Central Air
- Heating System Uses Natural Gas
Map
Home Values in the Area
Average Home Value in this Area
Property History
| Date | Event | Price | Change | Sq Ft Price |
|---|---|---|---|---|
| 12/06/2024 12/06/24 | Price Changed | $599,900 | +1.7% | $195 / Sq Ft |
| 09/06/2024 09/06/24 | For Sale | $589,900 | -- | $192 / Sq Ft |
Similar Homes in Cedar Lake, IN
Source: Midwest Real Estate Data (MRED)
MLS Number: 12157696
- 10276 W 135th Place
- 10108 W 145th Ave
- 14346 Clover Ave
- 14357 Clover Ave
- 11578 W 123rd Ave
- 13815 Wicker Ave
- 13775 Wicker Ave
- 13795 Wicker Ave
- 13755 Wicker Ave
- 10925 W 138th Place
- 13783 Schneider St
- 13771 Osborn St
- 13761 Osborn St
- 13780 Osborn St
- 13861 W Alexander St
- 13750 King St
- 9803 W 136th Ln
- 10805 W 133rd Ave
- 10020 Beacon Pointe Ln
- 10085 Beacon Pointe Ct
- 14335 Truman St
- 13519 Lee St
- 13340 Edison St
- 7750 W 105th Place
- 10366 Morse Place
- 9885 Belmont Ct
- 2571 W 127th Place
- 761 S East St
- 472 S Court St
- 4220 166th Ln
- 333 Kristie Ct
- 1115 Sioux Dr
- 906 E Clark St Unit A
- 408 Prairie St
- 451 E 127th Place
- 1817 Elderberry Ct
- 471 E 127th Place
- 481 E 127th Ln
- 306 -B Meadow Ln
- 484 E 127th Ave
