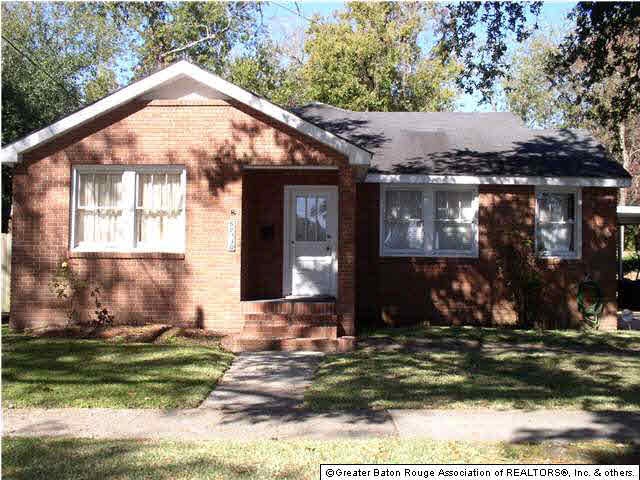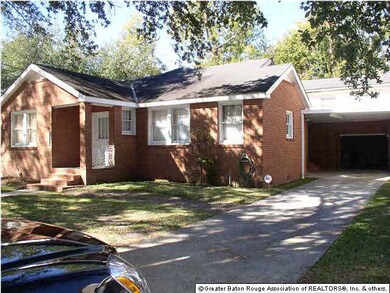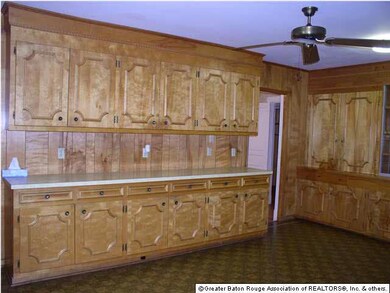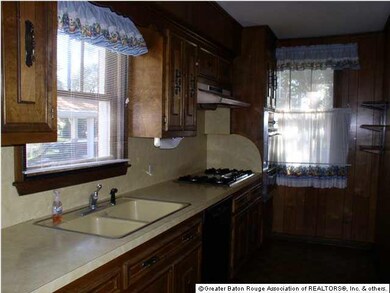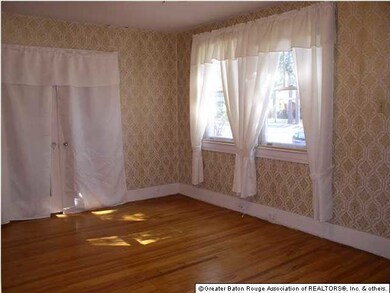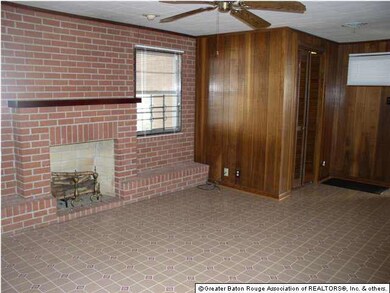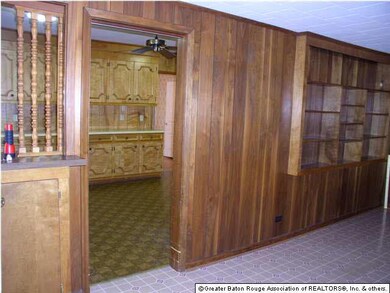
58330 Labauve Ave Plaquemine, LA 70764
Estimated Value: $203,617 - $225,000
Highlights
- Traditional Architecture
- Outdoor Kitchen
- Covered patio or porch
- Wood Flooring
- Den
- Formal Dining Room
About This Home
As of May 2013Wonderful vintage home in the Garden District of Plaquemine. Charm and character galore! Original hardwood floors in living room and 2 of the bedrooms. Huge 3rd bedroom with it's own bath is located upstairs. It would be a great master suite, man cave, playroom, or office but also large enough for children to share a bedroom. Formal living room and separate dining room with built-ins along two walls. Large laundry room/storage. In the den, cozy up to a fireplace with connection for gas logs. Step outside to a private back yard and covered patio floored with terracotta tiles complete with a gas cook top and a sink perfect for outdoor entertaining. To the rear of the attached carport is a small garage tucked behind a beautiful wrought iron gate flanked by 2 light poles. Let your imagination run wild for use of this space. Security system and transferable termite contract.
Last Agent to Sell the Property
Cheryl Allemond
Compass - Perkins License #0995681571 Listed on: 11/19/2012

Home Details
Home Type
- Single Family
Est. Annual Taxes
- $691
Year Built
- Built in 1950
Lot Details
- Lot Dimensions are 84.33 x 56
- Wood Fence
Home Design
- Traditional Architecture
- Brick Exterior Construction
- Pillar, Post or Pier Foundation
Interior Spaces
- 2,125 Sq Ft Home
- 1-Story Property
- Built-in Bookshelves
- Fireplace
- Window Treatments
- Living Room
- Formal Dining Room
- Den
- Attic Access Panel
- Home Security System
- Electric Dryer Hookup
Kitchen
- Built-In Oven
- Gas Oven
- Gas Cooktop
- Dishwasher
Flooring
- Wood
- Carpet
- Ceramic Tile
- Vinyl
Bedrooms and Bathrooms
- 3 Bedrooms
- 3 Full Bathrooms
Parking
- 2 Car Attached Garage
- Carport
Outdoor Features
- Covered patio or porch
- Outdoor Kitchen
- Exterior Lighting
- Separate Outdoor Workshop
Location
- Mineral Rights
Utilities
- Central Heating and Cooling System
- Window Unit Cooling System
- Cable TV Available
Community Details
- Park
Ownership History
Purchase Details
Home Financials for this Owner
Home Financials are based on the most recent Mortgage that was taken out on this home.Similar Homes in Plaquemine, LA
Home Values in the Area
Average Home Value in this Area
Purchase History
| Date | Buyer | Sale Price | Title Company |
|---|---|---|---|
| Gaus Timothy Brandon | $125,300 | Multiple |
Mortgage History
| Date | Status | Borrower | Loan Amount |
|---|---|---|---|
| Open | Ganus Timothy Brandon | $129,200 | |
| Closed | Gaus Timothy Brandon | $127,857 |
Property History
| Date | Event | Price | Change | Sq Ft Price |
|---|---|---|---|---|
| 05/10/2013 05/10/13 | Sold | -- | -- | -- |
| 03/25/2013 03/25/13 | Pending | -- | -- | -- |
| 11/19/2012 11/19/12 | For Sale | $145,000 | -- | $68 / Sq Ft |
Tax History Compared to Growth
Tax History
| Year | Tax Paid | Tax Assessment Tax Assessment Total Assessment is a certain percentage of the fair market value that is determined by local assessors to be the total taxable value of land and additions on the property. | Land | Improvement |
|---|---|---|---|---|
| 2024 | $691 | $6,120 | $520 | $5,600 |
| 2023 | $692 | $6,110 | $510 | $5,600 |
| 2022 | $692 | $6,110 | $510 | $5,600 |
| 2021 | $691 | $6,110 | $510 | $5,600 |
| 2020 | $691 | $6,110 | $510 | $5,600 |
| 2019 | $692 | $6,110 | $510 | $5,600 |
| 2018 | $692 | $6,110 | $510 | $5,600 |
| 2017 | $692 | $6,110 | $510 | $5,600 |
| 2016 | $688 | $6,110 | $510 | $5,600 |
| 2015 | $687 | $6,100 | $500 | $5,600 |
| 2013 | $687 | $6,100 | $500 | $5,600 |
Agents Affiliated with this Home
-
C
Seller's Agent in 2013
Cheryl Allemond
Latter & Blum
(225) 776-7159
23 Total Sales
-
Mary Lobos

Buyer's Agent in 2013
Mary Lobos
Century 21 Investment Realty
(225) 268-0501
84 Total Sales
Map
Source: Greater Baton Rouge Association of REALTORS®
MLS Number: 201215927
APN: 02-10238300
- 58357 Labauve Ave
- 58240 W Harleaux St
- 23806 Ferdinand St Unit 2
- 58420 Iron Farm Rd
- 58475 Meriam St
- 58340 Court St
- 58267 Plaquemine St
- 58275 Plaquemine St
- 24026 Baist St
- 58320 Robertson St
- 58428 Plaquemine St
- 23450 Rich St
- 58055 Labauve Ave
- 58079 Fort St
- 58060 Chinn St
- 58030 Labauve Ave
- 58060 Desobry St
- 58060 Court St
- 58350 Bubba St
- Lot 504 Island Dr
- 58330 Labauve Ave
- 58320 Labauve Ave
- 58340 Labauve Ave
- 56 Allen St
- 23830 Allen St
- 58310 Labauve Ave
- 58315 Labauve Ave
- 58335 Labauve Ave
- 58360 Labauve Ave
- 58345 Labauve Ave
- 58351 Labauve Ave
- 58370 Labauve Ave
- 58365 Labauve Ave
- 58280 Labauve Ave
- 58330 Elm St
- 58350 Elm St
- 58285 Labauve Ave
- 23920 Calvin St
- 58380 Labauve Ave
- 58360 Elm St
