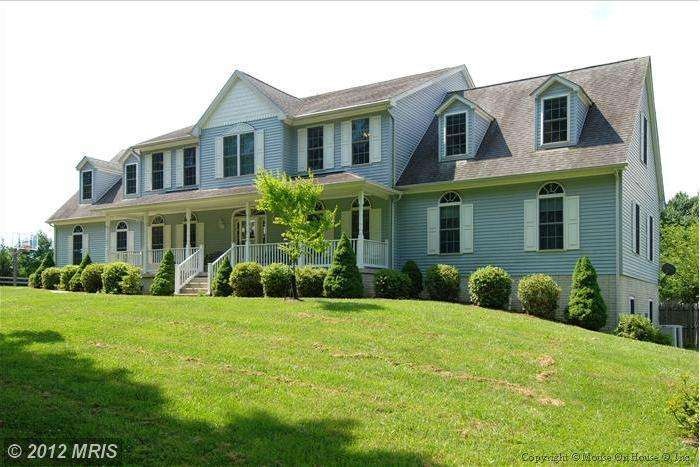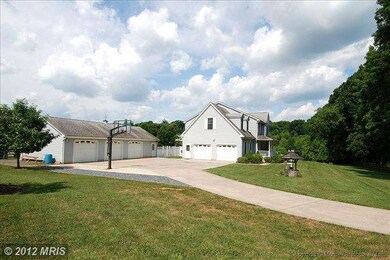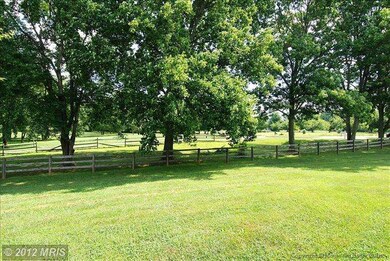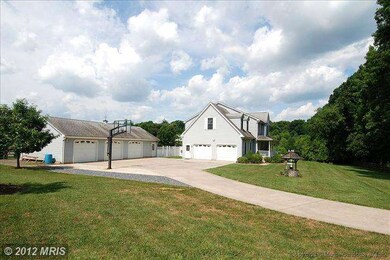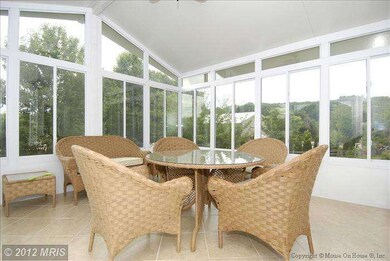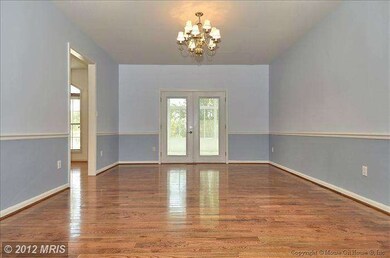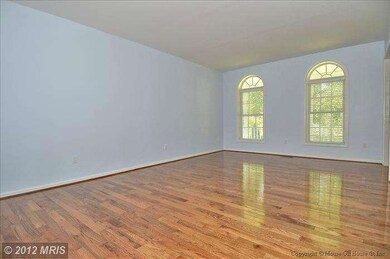
5834 Rolling Dr Derwood, MD 20855
Highlights
- Colonial Architecture
- Traditional Floor Plan
- Whirlpool Bathtub
- Sequoyah Elementary School Rated A
- Wood Flooring
- Mud Room
About This Home
As of June 20162.68 acres, on cul-de-sac. 5-car garage w/work shop. Hardwood floors. Main lvl MBR suite. UL bedrooms with ample space to spread-out, work, play or relax. Eat-in kitchen w/center island & SS appliances. Two laundry rooms: main & UL. Library w/built-ins, & huge finished LL w/walkout. Sun room w/adjoining maintenance free deck & paver patio w/fire pit. Desirable school district. Est.P Taxes $8628.
Last Agent to Sell the Property
James Chester
Weichert, REALTORS Listed on: 07/01/2012
Last Buyer's Agent
Selwyn Joseph
HomeSmart License #MRIS:72274
Home Details
Home Type
- Single Family
Est. Annual Taxes
- $8,628
Year Built
- Built in 1999
Lot Details
- 2.68 Acre Lot
- Cul-De-Sac
- Split Rail Fence
- Landscaped
- Extensive Hardscape
- The property's topography is level
- Property is in very good condition
- Property is zoned RE1
Parking
- 5 Car Garage
- Side Facing Garage
- Garage Door Opener
- Driveway
Home Design
- Colonial Architecture
- Fiberglass Roof
- Vinyl Siding
Interior Spaces
- Property has 3 Levels
- Traditional Floor Plan
- Ceiling height of 9 feet or more
- Ceiling Fan
- Heatilator
- Fireplace Mantel
- Double Pane Windows
- Window Treatments
- Window Screens
- Mud Room
- Entrance Foyer
- Family Room Off Kitchen
- Living Room
- Dining Room
- Library
- Game Room
- Workshop
- Wood Flooring
- Storm Doors
Kitchen
- Eat-In Kitchen
- Electric Oven or Range
- Self-Cleaning Oven
- Range Hood
- Microwave
- Extra Refrigerator or Freezer
- Ice Maker
- Dishwasher
- Kitchen Island
- Upgraded Countertops
- Disposal
Bedrooms and Bathrooms
- 6 Bedrooms | 1 Main Level Bedroom
- En-Suite Primary Bedroom
- En-Suite Bathroom
- Whirlpool Bathtub
Laundry
- Laundry Room
- Front Loading Dryer
- Front Loading Washer
Finished Basement
- Heated Basement
- Walk-Out Basement
- Rear Basement Entry
- Sump Pump
- Basement with some natural light
Outdoor Features
- Patio
Utilities
- Forced Air Heating and Cooling System
- Cooling System Utilizes Bottled Gas
- Humidifier
- Vented Exhaust Fan
- 60 Gallon+ Bottled Gas Water Heater
- Well
- Water Conditioner is Owned
- Water Conditioner
- Septic Tank
- Satellite Dish
Community Details
- No Home Owners Association
- Muncaster Manor Subdivision
Listing and Financial Details
- Home warranty included in the sale of the property
- Tax Lot 58
- Assessor Parcel Number 160103215151
Ownership History
Purchase Details
Purchase Details
Home Financials for this Owner
Home Financials are based on the most recent Mortgage that was taken out on this home.Purchase Details
Home Financials for this Owner
Home Financials are based on the most recent Mortgage that was taken out on this home.Purchase Details
Similar Homes in Derwood, MD
Home Values in the Area
Average Home Value in this Area
Purchase History
| Date | Type | Sale Price | Title Company |
|---|---|---|---|
| Gift Deed | -- | Fidelity National Title | |
| Deed | $694,000 | None Available | |
| Deed | $735,000 | Kg Title Inc | |
| Deed | $135,000 | -- |
Mortgage History
| Date | Status | Loan Amount | Loan Type |
|---|---|---|---|
| Previous Owner | $721,687 | FHA | |
| Previous Owner | $500,000 | Credit Line Revolving | |
| Previous Owner | $162,500 | New Conventional |
Property History
| Date | Event | Price | Change | Sq Ft Price |
|---|---|---|---|---|
| 06/20/2016 06/20/16 | Sold | $694,000 | -0.7% | $169 / Sq Ft |
| 05/18/2016 05/18/16 | Pending | -- | -- | -- |
| 04/25/2016 04/25/16 | Price Changed | $699,000 | -6.7% | $170 / Sq Ft |
| 03/28/2016 03/28/16 | Price Changed | $749,000 | +1.9% | $182 / Sq Ft |
| 03/28/2016 03/28/16 | For Sale | $735,000 | 0.0% | $179 / Sq Ft |
| 03/22/2013 03/22/13 | Sold | $735,000 | -2.0% | $120 / Sq Ft |
| 02/15/2013 02/15/13 | Pending | -- | -- | -- |
| 09/15/2012 09/15/12 | Price Changed | $749,900 | -3.7% | $123 / Sq Ft |
| 07/16/2012 07/16/12 | For Sale | $779,000 | +6.0% | $127 / Sq Ft |
| 07/09/2012 07/09/12 | Off Market | $735,000 | -- | -- |
| 07/01/2012 07/01/12 | For Sale | $779,000 | -- | $127 / Sq Ft |
Tax History Compared to Growth
Tax History
| Year | Tax Paid | Tax Assessment Tax Assessment Total Assessment is a certain percentage of the fair market value that is determined by local assessors to be the total taxable value of land and additions on the property. | Land | Improvement |
|---|---|---|---|---|
| 2024 | $11,787 | $956,133 | $0 | $0 |
| 2023 | $9,996 | $804,100 | $276,200 | $527,900 |
| 2022 | $9,580 | $804,100 | $276,200 | $527,900 |
| 2021 | $9,511 | $804,100 | $276,200 | $527,900 |
| 2020 | $10,089 | $859,600 | $329,000 | $530,600 |
| 2019 | $9,870 | $841,900 | $0 | $0 |
| 2018 | $9,683 | $824,200 | $0 | $0 |
| 2017 | $9,132 | $806,500 | $0 | $0 |
| 2016 | -- | $796,433 | $0 | $0 |
| 2015 | $8,737 | $786,367 | $0 | $0 |
| 2014 | $8,737 | $776,300 | $0 | $0 |
Agents Affiliated with this Home
-
C
Seller's Agent in 2016
Caroline Reynolds
Redfin Corp
-
Angela Liuzzo

Buyer's Agent in 2016
Angela Liuzzo
Creig Northrop Team of Long & Foster
(458) 796-5845
32 Total Sales
-
J
Seller's Agent in 2013
James Chester
Weichert Corporate
-
S
Buyer's Agent in 2013
Selwyn Joseph
HomeSmart
Map
Source: Bright MLS
MLS Number: 1004058406
APN: 01-03215151
- 16103 Connors Way
- 16318 Connors Way Unit 14
- 8167 Tompkins St
- 18900 Woodway Dr
- 18709 Rocky Way
- 5505 Granby Rd
- 6445 Stream Valley Way
- 18709 Ashbourne Place
- 18520 Reliant Dr
- 18527 Denhigh Cir
- 4706 Babbling Brook Dr
- 17916 Muncaster Rd
- 17721 Lisa Dr
- 6001 Riggs Rd
- 17908 Muncaster Rd
- 4910 Downland Terrace
- 7419 Lake Katrine Terrace
- 7506 Filbert Terrace
- 7510 Filbert Terrace
- 7454 Brenish Dr
