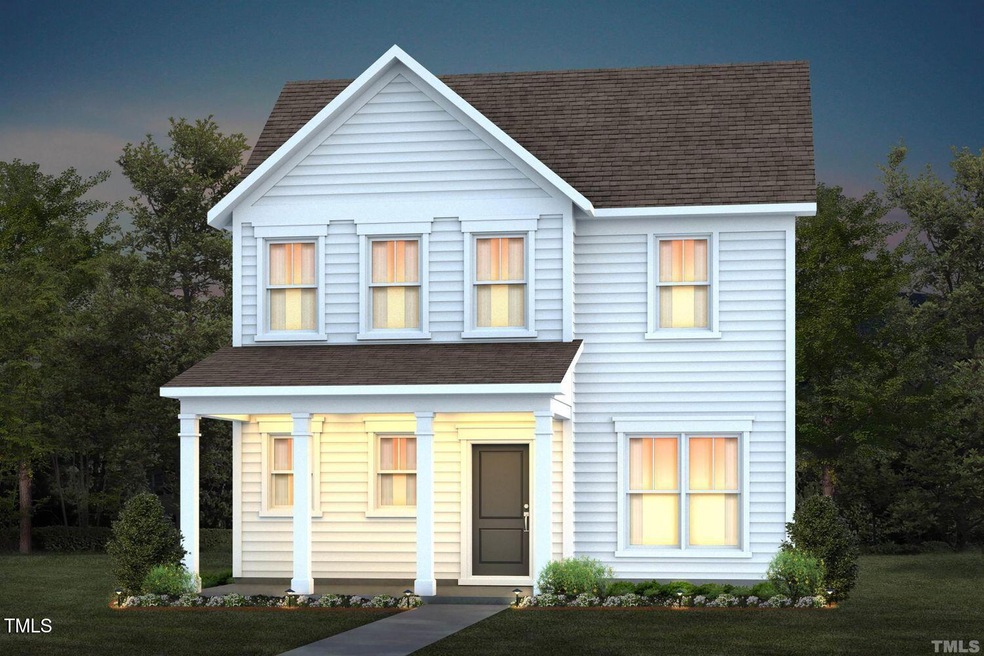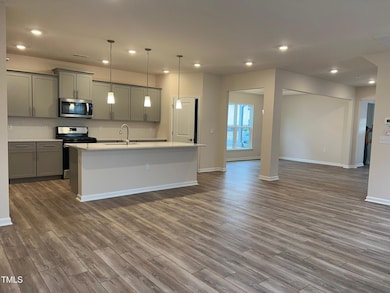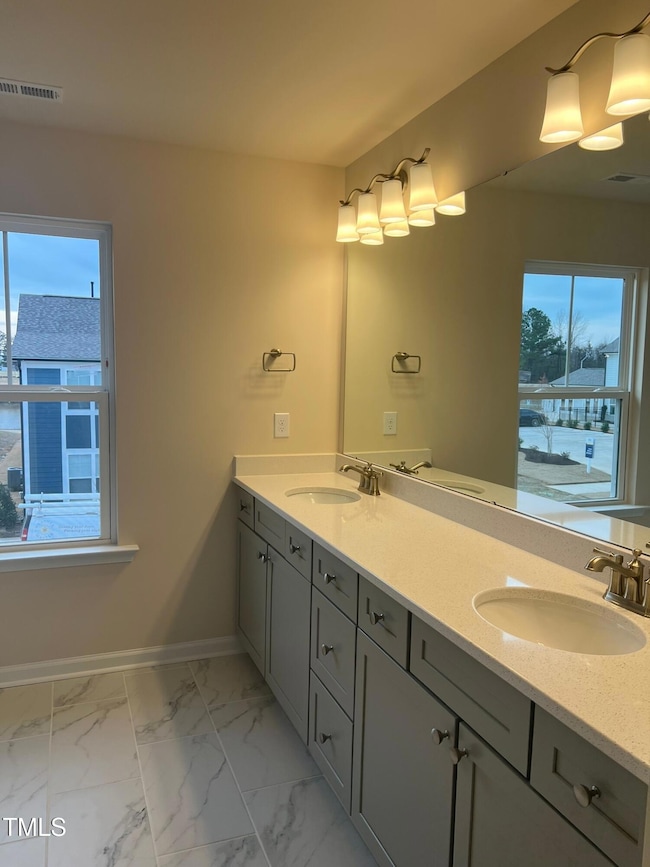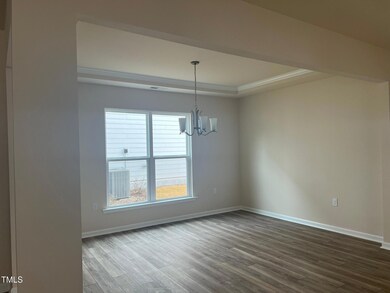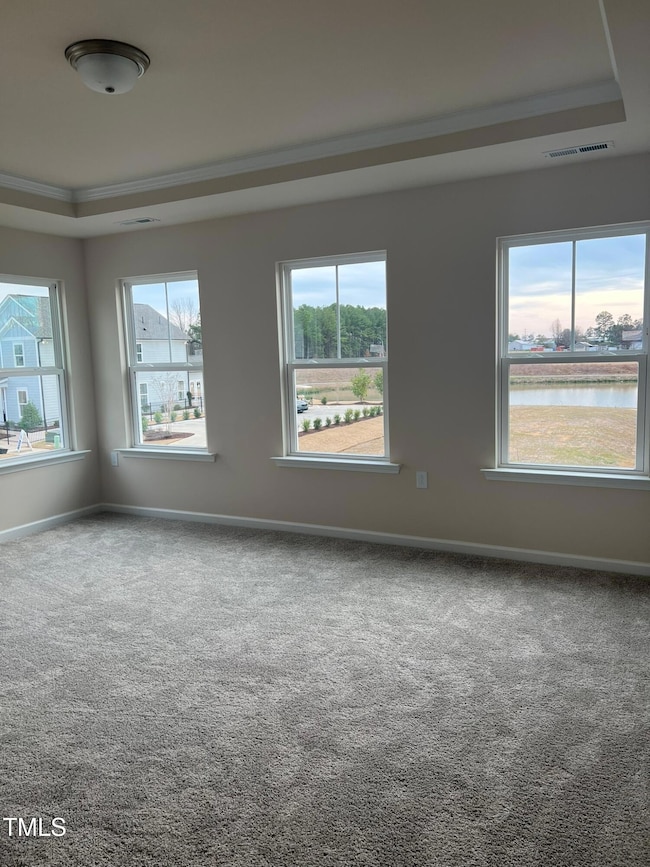5835 Agrinio Way Raleigh, NC 27603
Middle Creek NeighborhoodHighlights
- Community Lake
- Main Floor Primary Bedroom
- Front Porch
- Middle Creek High Rated A-
- No HOA
- 2 Car Attached Garage
About This Home
Free for month of May !! Royal Creek Community -The new Garner Costco is across the street and Play School and Urgent care is just across the road.. The 540 Extension less than a mile away near the Wake Tech Campus. Internet and lawn maintenance included . Walk into this Richton home and notice the spaciousness from the inviting formal dining room to the generous kitchen equipped with designer cabinets with ample cabinet and countertop space, with quartz counters, stainless gas appliances with a direct hood vent. The kitchen overlooks the large gathering room with elegant double full glass doors that lead to the private screen porch. The over-sized formal dining room is elevated a with tray ceiling. The flex or office space is located on the first floor with double glass doors for privacy when needed. The owner's suite features a tray ceiling and has an enormous walk in closet. The owners bath features a tiled shower with glass door, water closet and lots of storage with the large bank of drawers and quartz bathroom countertops. The garage is a two-car rear load with private alley access and street parking in front. Wake County Schools.
Townhouse Details
Home Type
- Townhome
Est. Annual Taxes
- $4,435
Year Built
- Built in 2022
Parking
- 2 Car Attached Garage
- 2 Open Parking Spaces
Interior Spaces
- 2-Story Property
- Laminate Flooring
Kitchen
- Built-In Gas Oven
- Built-In Range
- Dishwasher
- Disposal
Bedrooms and Bathrooms
- 3 Bedrooms
- Primary Bedroom on Main
Laundry
- Laundry in unit
- Dryer
- Washer
Schools
- Yates Mill Elementary School
- Dillard Middle School
- Middle Creek High School
Additional Features
- Handicap Accessible
- Front Porch
- 4,356 Sq Ft Lot
- Cooling Available
Listing and Financial Details
- Security Deposit $2,300
- Property Available on 5/23/25
- Tenant pays for all utilities
- The owner pays for sewer
- $250 Application Fee
Community Details
Overview
- No Home Owners Association
- Royal Creek Subdivision
- Community Lake
Recreation
- Community Playground
Pet Policy
- No Pets Allowed
- Pet Deposit $250
Map
Source: Doorify MLS
MLS Number: 10099622
APN: 0689.02-87-3899-000
- 5800 Agrinio Way
- 5009 Megara Run
- 5712 Agrinio Way
- 3829 Westbury Lake Dr
- 3408 Cross Timber Ln
- 7612 Fayetteville Rd
- 7625 Fayetteville Rd
- 2005 Ernesto Ln
- 5117 Farm Barn Ln
- 5205 Sorrell Glen Dr
- 2213 Ravens Creek Ct
- 1817 Foxbrook Dr
- 3916 W Allen St
- 3800 Cross Timber Ln
- 168 Amber Acorn Ave
- 1009 Travern Dr
- 3908 Yateswood Ct
- 240 Amber Acorn Ave
- 3901 Bluffwind Dr
- 260 Amber Acorn Ave
