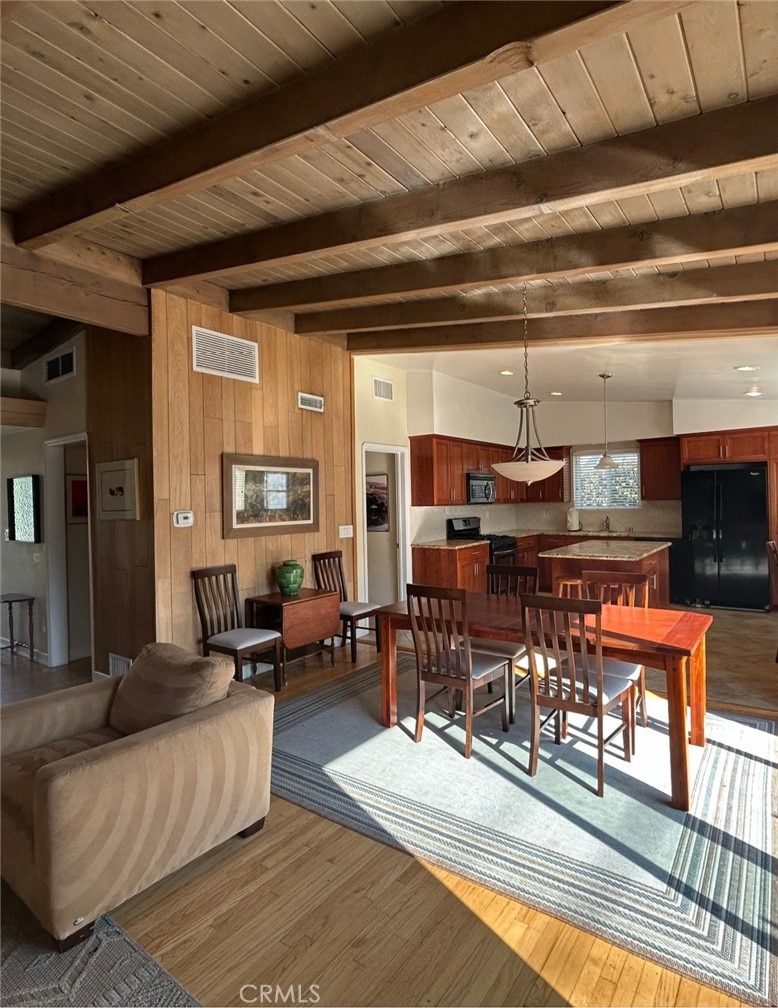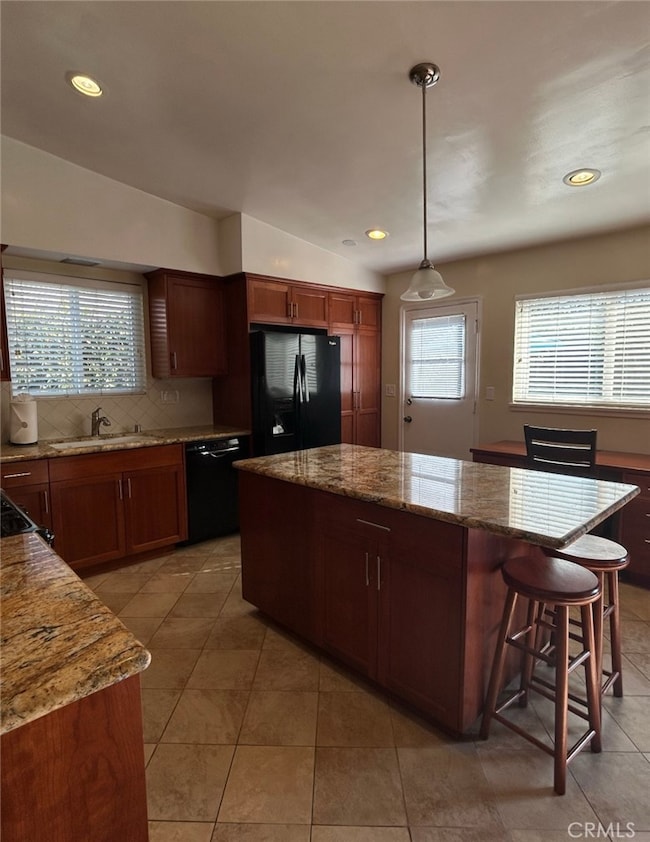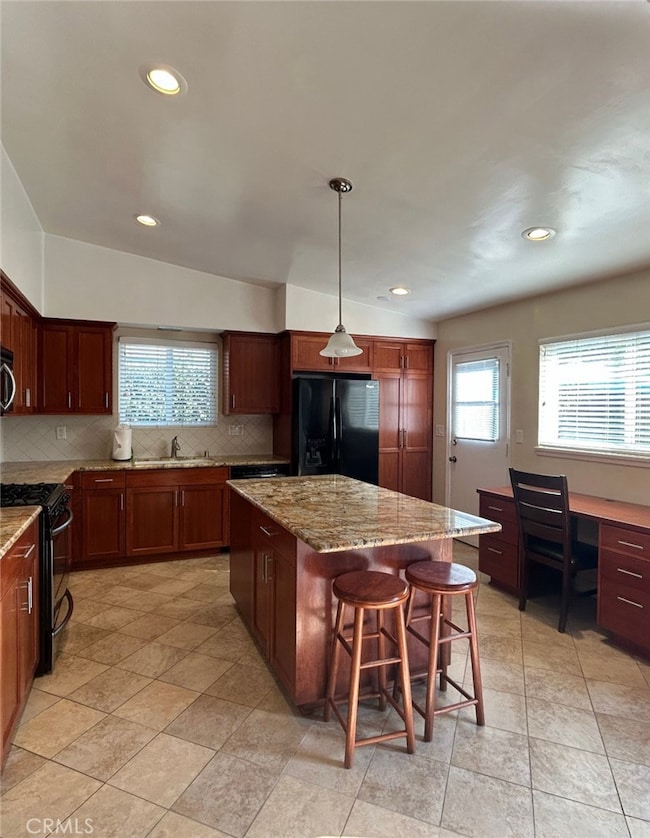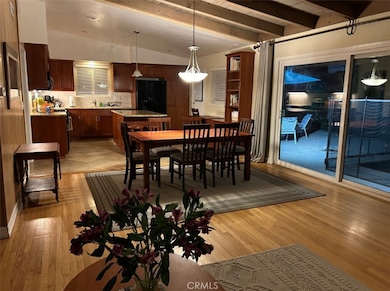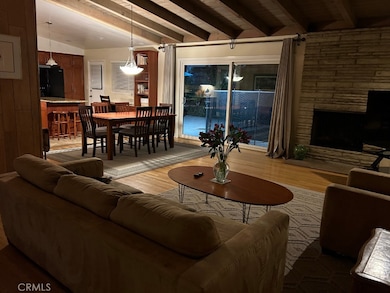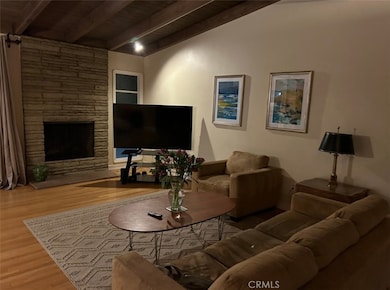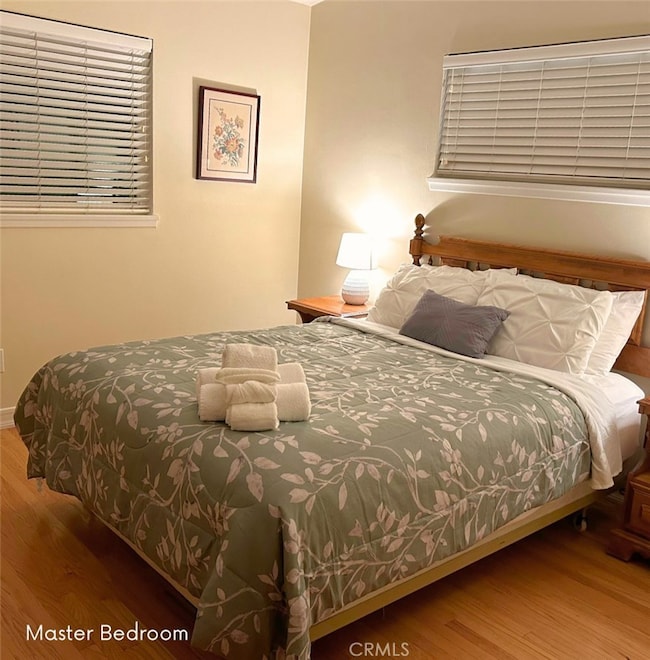5835 Babbitt Ave Encino, CA 91316
Highlights
- In Ground Pool
- Contemporary Architecture
- Main Floor Bedroom
- Open Floorplan
- Wood Flooring
- Furnished
About This Home
Welcome to this beautiful four-bedroom, two-bathroom rental home located in the sought-after Encino Village neighborhood. This spacious property boasts a large kitchen with a center island, built-in desk, and an open floor plan designed for effortless family living and entertaining. Enjoy the peaceful, family-friendly community with your own private pool and ample outdoor space. Just a short stroll to a scenic park and only a short drive to high-end shopping and dining. With easy freeway access, this home perfectly balances convenience with serenity. A true blend of comfort and luxury! Call today to schedule a tour of this exceptional home and ask about availability for shorter lease terms and pricing. Reach out for more details!
Listing Agent
Coldwell Banker Exclusive Brokerage Phone: 818-448-5302 License #02067897 Listed on: 08/07/2025

Home Details
Home Type
- Single Family
Est. Annual Taxes
- $7,492
Year Built
- Built in 1956
Lot Details
- 6,076 Sq Ft Lot
- Garden
- Back Yard
- Property is zoned LAR1
Home Design
- Contemporary Architecture
- Entry on the 1st floor
- Turnkey
- Asphalt Roof
Interior Spaces
- 1,533 Sq Ft Home
- 1-Story Property
- Open Floorplan
- Furnished
- Beamed Ceilings
- Recessed Lighting
- Blinds
- Formal Entry
- Family Room with Fireplace
- Family Room Off Kitchen
- Formal Dining Room
Kitchen
- Open to Family Room
- Eat-In Kitchen
- Gas Oven
- Gas Range
- Microwave
- Water Line To Refrigerator
- Dishwasher
- Kitchen Island
- Granite Countertops
- Pots and Pans Drawers
- Built-In Trash or Recycling Cabinet
- Disposal
Flooring
- Wood
- Tile
Bedrooms and Bathrooms
- 4 Main Level Bedrooms
- Bathroom on Main Level
- 2 Full Bathrooms
- Bathtub with Shower
- Walk-in Shower
- Exhaust Fan In Bathroom
Laundry
- Laundry Room
- Dryer
- Washer
Home Security
- Home Security System
- Carbon Monoxide Detectors
- Fire and Smoke Detector
Pool
- In Ground Pool
- Fence Around Pool
Additional Features
- Rain Gutters
- Central Heating and Cooling System
Listing and Financial Details
- Security Deposit $6,000
- Rent includes gardener, pool
- 12-Month Minimum Lease Term
- Available 3/4/25
- Tax Lot 29
- Tax Tract Number 20331
- Assessor Parcel Number 2255009011
Community Details
Overview
- No Home Owners Association
Recreation
- Park
Pet Policy
- Pet Size Limit
- Pet Deposit $500
- Dogs Allowed
Map
Source: California Regional Multiple Listing Service (CRMLS)
MLS Number: SR25178404
APN: 2255-009-011
- 17235 Hatteras St
- 5903 Graves Ave
- 5711 Ostrom Ave
- 5938 Aldea Ave
- 6006 Babbitt Ave
- 6010 Lasaine Ave
- 5701 Wish Ave
- 5622 Babbitt Ave
- 5611 Babbitt Ave
- 17446 Hatteras St
- 17150 Burbank Blvd Unit 25
- 17448 Collins St
- 17140 Burbank Blvd Unit 105
- 17510 Miranda St
- 6017 Encino Ave
- 17341 Cumpston St
- 17619 Miranda St
- 17634 Bromley St
- 6160 Shoshone Ave
- 5414 Genesta Ave
- 5768 Graves Ave
- 5942 Graves Ave
- 17404 Burma St
- 17155 Bullock St
- 17351 Bullock St Unit STUDIO- PRIVATE Entry
- 17200 Burbank Blvd
- 17200 Burbank Blvd Unit FL2-ID949
- 17430 Martha St
- 17423 Burbank Blvd
- 17429 Burbank Blvd
- 17440 Burbank Blvd Unit 303
- 17565 Bullock St
- 17000 Burbank Blvd Unit 201
- 17000 Burbank Blvd Unit 101
- 17000 Burbank Blvd Unit 215
- 17000 Burbank Blvd Unit 214
- 17000 Burbank Blvd Unit 304
- 17000 Burbank Blvd Unit 204
- 17000 Burbank Blvd Unit 202
- 17000 Burbank Blvd Unit 104
