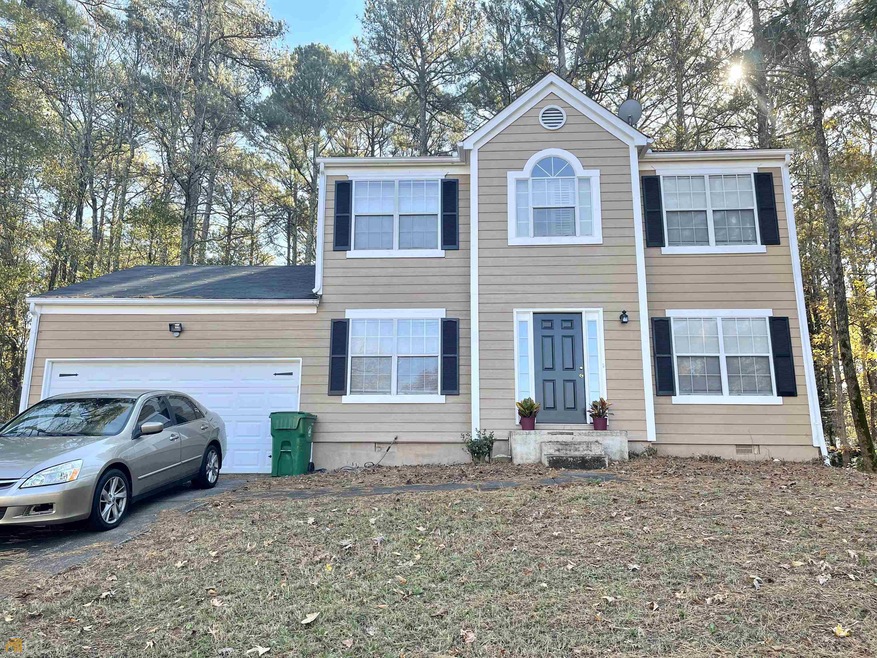
$335,000
- 4 Beds
- 2.5 Baths
- 2,940 Sq Ft
- 1439 Alice Ave
- Lithonia, GA
Nestled on a charming corner lot in Lithonia, this brick-front beauty offers incredible curb appeal and spacious living! Step into a welcoming foyer that separates a dedicated home office from the main living area, featuring multiple seating zones perfect for entertaining. The updated kitchen shines with stainless steel appliances—including a microwave, range, dishwasher, and fridge—hard surface
Elsy Salazar Boardwalk Realty Associates, Inc.
