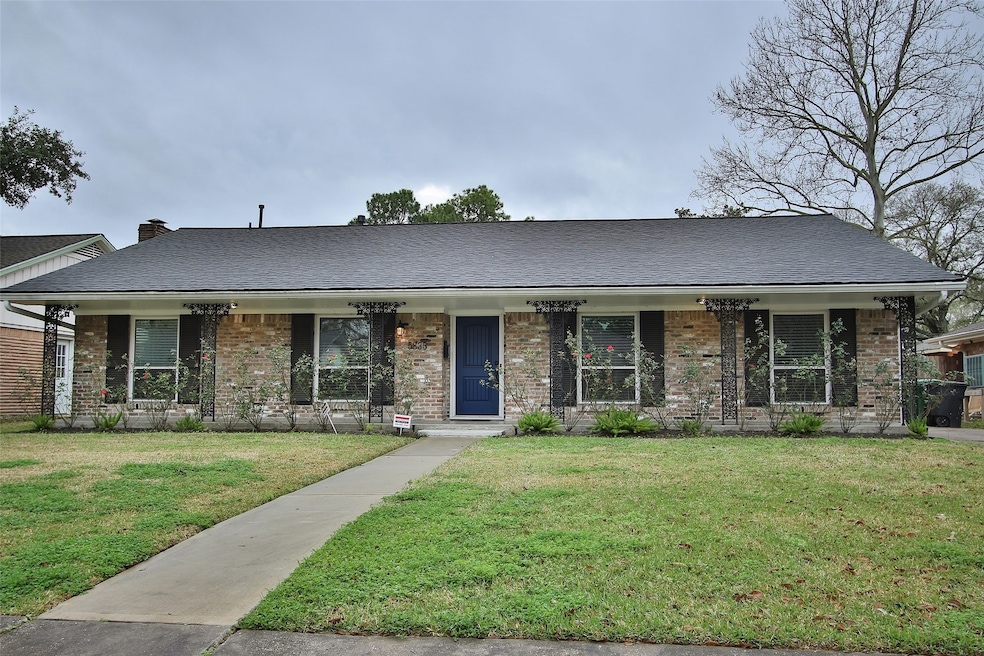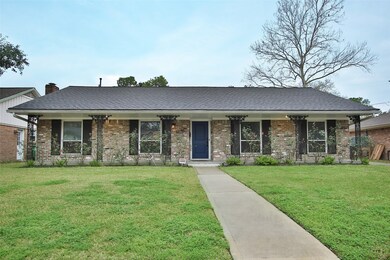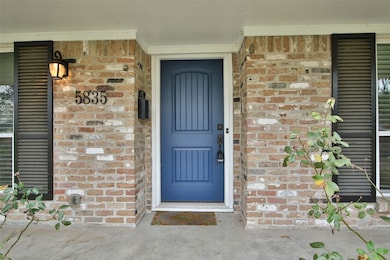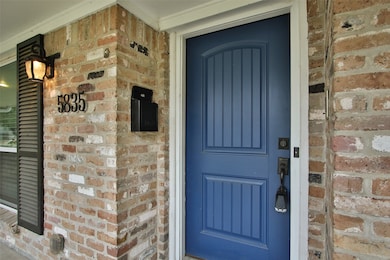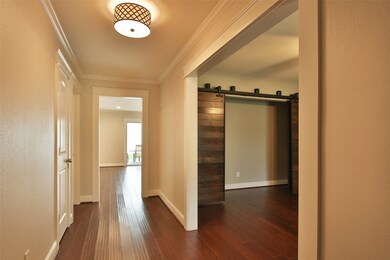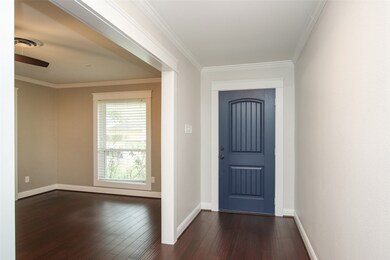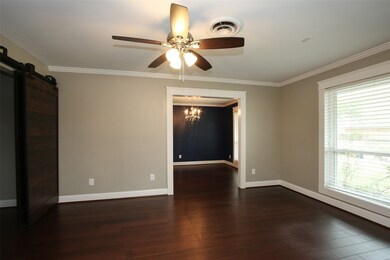
5835 Kuldell Dr Houston, TX 77074
Braeburn NeighborhoodHighlights
- Deck
- Bamboo Flooring
- <<doubleOvenToken>>
- Ranch Style House
- Community Pool
- 2 Car Detached Garage
About This Home
As of May 2022Classic Renovated Robindell Ranch! New (2016) roof, doors, windows, full wiring with fuse box, full PEX plumbing. Bamboo floors throughout. Crown molding / farmhouse style doors & trim. New recessed canister lights and ceiling fans. White faux wood blinds on all windows. Formal living room or work from home office with stained wood barn door closet. Cozy family room has painted vintage brick accent wall. Open ‘peninsula’ style dining island connecting to kitchen. Recent site built cabinets in a stylish grey shaker finish. All appliances stay! LG four-door refrigerator, GE double wall oven, Thermidor gas range. White Ice granite counter tops and designer marble backsplash. West Elm “Honey Pot” style hanging pendant lights over dining peninsula. Large white farmhouse sink with upgraded faucet.
Wrought iron driveway gate. Oversized garage with large storage area in addition to space for two cars. Full irrigation system (2016). New AC compressor (2016)
Home Details
Home Type
- Single Family
Est. Annual Taxes
- $5,618
Year Built
- Built in 1960
Lot Details
- 9,600 Sq Ft Lot
- North Facing Home
- Sprinkler System
- Back Yard Fenced and Side Yard
HOA Fees
- $5 Monthly HOA Fees
Parking
- 2 Car Detached Garage
- Workshop in Garage
- Garage Door Opener
- Electric Gate
- Additional Parking
Home Design
- Ranch Style House
- Brick Exterior Construction
- Slab Foundation
- Composition Roof
Interior Spaces
- 2,052 Sq Ft Home
- Crown Molding
- Family Room Off Kitchen
- Living Room
- Dining Room
- Washer and Gas Dryer Hookup
Kitchen
- Breakfast Bar
- <<doubleOvenToken>>
- Gas Oven
- Gas Range
- <<microwave>>
- Dishwasher
- Disposal
Flooring
- Bamboo
- Tile
Bedrooms and Bathrooms
- 3 Bedrooms
- 2 Full Bathrooms
Home Security
- Prewired Security
- Security Gate
Outdoor Features
- Deck
- Patio
Schools
- Herod Elementary School
- Fondren Middle School
- Sharpstown High School
Utilities
- Central Heating and Cooling System
- Heating System Uses Gas
Community Details
Overview
- Association fees include recreation facilities
- Robindell HOA
- Robindell Sec 05 Subdivision
Recreation
- Community Pool
Security
- Security Guard
Ownership History
Purchase Details
Home Financials for this Owner
Home Financials are based on the most recent Mortgage that was taken out on this home.Purchase Details
Home Financials for this Owner
Home Financials are based on the most recent Mortgage that was taken out on this home.Purchase Details
Home Financials for this Owner
Home Financials are based on the most recent Mortgage that was taken out on this home.Purchase Details
Home Financials for this Owner
Home Financials are based on the most recent Mortgage that was taken out on this home.Purchase Details
Purchase Details
Similar Homes in Houston, TX
Home Values in the Area
Average Home Value in this Area
Purchase History
| Date | Type | Sale Price | Title Company |
|---|---|---|---|
| Deed | -- | Old Republic National Title In | |
| Special Warranty Deed | -- | None Available | |
| Deed | -- | -- | |
| Vendors Lien | -- | None Available | |
| Interfamily Deed Transfer | -- | None Available | |
| Interfamily Deed Transfer | -- | -- |
Mortgage History
| Date | Status | Loan Amount | Loan Type |
|---|---|---|---|
| Open | $325,000 | New Conventional | |
| Previous Owner | $500 | Purchase Money Mortgage | |
| Previous Owner | $179,250 | No Value Available | |
| Previous Owner | -- | No Value Available | |
| Previous Owner | $210,000 | Stand Alone First | |
| Previous Owner | $163,566 | New Conventional |
Property History
| Date | Event | Price | Change | Sq Ft Price |
|---|---|---|---|---|
| 05/27/2022 05/27/22 | Sold | -- | -- | -- |
| 03/28/2022 03/28/22 | Pending | -- | -- | -- |
| 03/26/2022 03/26/22 | For Sale | $325,000 | -- | $158 / Sq Ft |
Tax History Compared to Growth
Tax History
| Year | Tax Paid | Tax Assessment Tax Assessment Total Assessment is a certain percentage of the fair market value that is determined by local assessors to be the total taxable value of land and additions on the property. | Land | Improvement |
|---|---|---|---|---|
| 2024 | $5,030 | $351,750 | $96,480 | $255,270 |
| 2023 | $5,030 | $342,329 | $96,480 | $245,849 |
| 2022 | $6,630 | $288,008 | $93,465 | $194,543 |
| 2021 | $5,618 | $241,052 | $91,455 | $149,597 |
| 2020 | $6,456 | $256,048 | $89,445 | $166,603 |
| 2019 | $7,189 | $273,306 | $93,465 | $179,841 |
| 2018 | $4,055 | $214,146 | $100,500 | $113,646 |
| 2017 | $5,986 | $321,231 | $100,500 | $220,731 |
| 2016 | $5,101 | $194,042 | $100,500 | $93,542 |
| 2015 | $3,380 | $243,359 | $100,500 | $142,859 |
| 2014 | $3,380 | $172,175 | $71,188 | $100,987 |
Agents Affiliated with this Home
-
Lawrence Dean
L
Seller's Agent in 2022
Lawrence Dean
Lawrance Dean
(713) 909-0096
1 in this area
1 Total Sale
-
Terry Jeanes

Buyer's Agent in 2022
Terry Jeanes
Led Well Realty
(281) 236-8033
1 in this area
49 Total Sales
Map
Source: Houston Association of REALTORS®
MLS Number: 25857095
APN: 0911140000011
- 6107 Kuldell Dr
- 9030 Quebec Dr
- 6119 Shadow Crest St
- 5747 Jackwood St
- 5738 Ariel St
- 5723 Jason St
- 5918 Grape St
- 9407 Brooding Oak Cir
- 5855 S Braeswood Blvd
- 5902 Indigo St
- 5638 N Braeswood Blvd
- 6234 Shadow Crest St
- 6143 Grape St
- 9410 Albury Dr
- 5814 Darnell St
- 9711 Braewick Dr
- 5702 Indigo St
- 6018 Carew St
- 5817 Beechnut St
- 5905 Beechnut St
