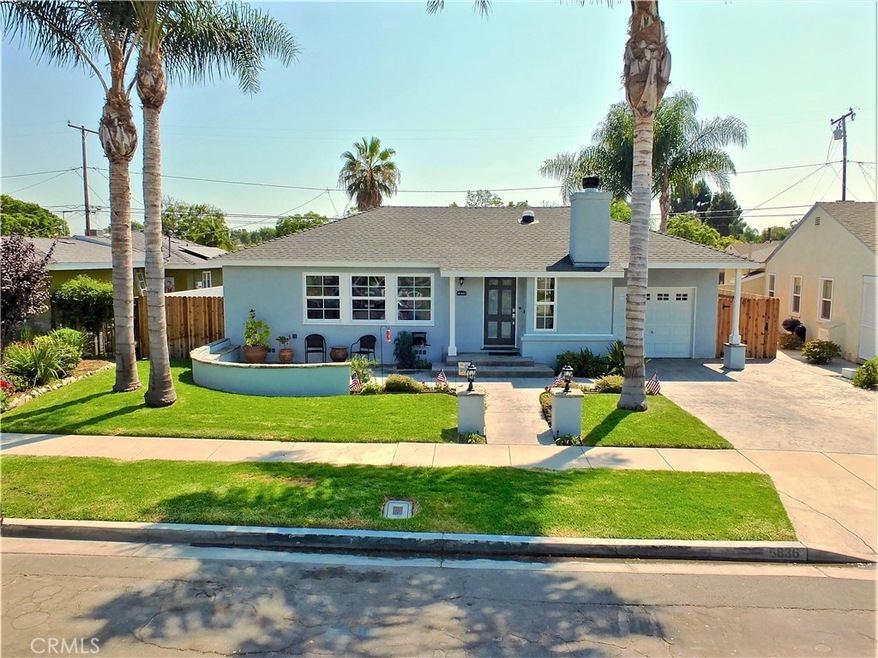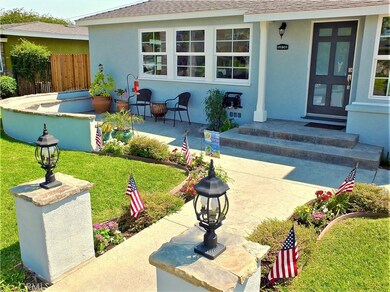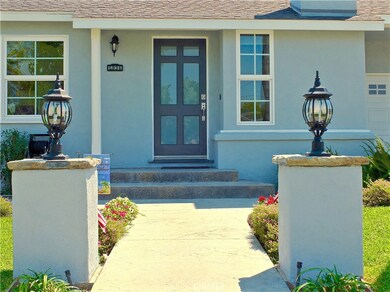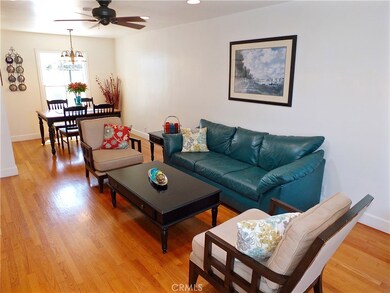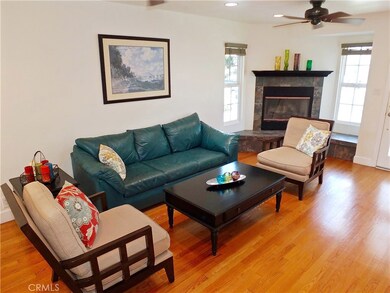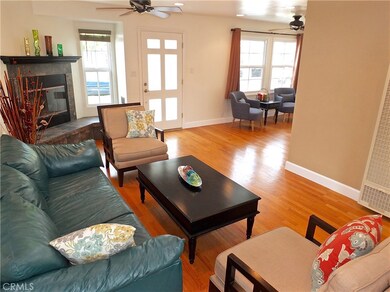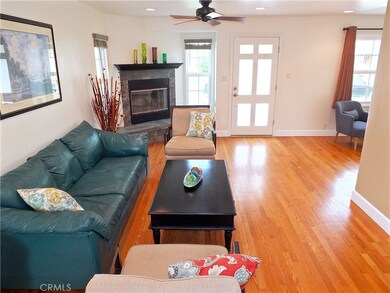
5836 E Garford St Long Beach, CA 90815
Los Altos South NeighborhoodHighlights
- Updated Kitchen
- Property is near a park
- Wood Flooring
- Minnie Gant Elementary School Rated A
- Traditional Architecture
- Granite Countertops
About This Home
As of October 2020SELLER SAYS "SELL THIS HOME!" Remodeled/upgraded & on larger lot in coveted Los Altos Area of LB. Walk to Award Winning Minnie Gant Elementary & Stanford Middle School! Inviting & tastefully landscaped front w/lush green lawn, custom hardscape & expansive patio w/built-in stucco/stone seating...perfect for relaxing in family/pet friendly neighborhood! Living room open to dining room w/smooth ceilings, recessed lights, gleaming hardwood floors & beautiful corner gas fireplace w/mantle & raised hearth. Large remodeled kitchen hasdramatic European flair - gorgeous Italian Stone Tile flooring & countertops in shades of gray, black & brown w/stainless steel appliances, attractive cabinetry, breakfast bar & garden window. Private master retreat is roomy w/dual mirrored closets, window AC, slider to back yard & remodeled bath w/granite topped vanity & step-in shower w/convenient bench. Amazing backyard is perfect for entertaining w/large patio, charming gazebo, custom stone topped bench seating, new fencing/landscaping, grass & room to add addition or pool if so desired.Other Amenities/Upgrades: 3 bedroom/2 bath *1497 Sq. Ft. of Living Space* 6716 Sq. Ft. Lot * Freshly Painted Exterior * Updated Electrical * Copper Plumbing * Replumbed Main * Save on Electricity w/Leased Solar Panels * Insulation * New fencing/Gate* Finished Garage w/Attic Storage & New Door * Stamped Hardscape * Low Emission Dual Pane Windows. Close to parks, shopping, dining, CSULB. See pictures for more details!
Last Agent to Sell the Property
Keller Williams Coastal Prop. License #00834127 Listed on: 09/04/2020

Home Details
Home Type
- Single Family
Est. Annual Taxes
- $11,741
Year Built
- Built in 1949 | Remodeled
Lot Details
- 6,716 Sq Ft Lot
- Wood Fence
- Stucco Fence
- Fence is in excellent condition
- Landscaped
- Sprinkler System
- Lawn
- Garden
- Back and Front Yard
- Property is zoned LBR1N
Parking
- 1 Car Attached Garage
- Parking Available
- Front Facing Garage
- Driveway
Home Design
- Traditional Architecture
- Raised Foundation
- Composition Roof
- Partial Copper Plumbing
- Stucco
Interior Spaces
- 1,497 Sq Ft Home
- 1-Story Property
- Built-In Features
- Ceiling Fan
- Recessed Lighting
- Raised Hearth
- Gas Fireplace
- Double Pane Windows
- Blinds
- Garden Windows
- Window Screens
- Sliding Doors
- Panel Doors
- Living Room with Fireplace
- Dining Room
- Storage
- Neighborhood Views
Kitchen
- Updated Kitchen
- Breakfast Bar
- Gas Range
- Microwave
- Dishwasher
- Granite Countertops
- Tile Countertops
- Disposal
Flooring
- Wood
- Carpet
- Stone
- Tile
Bedrooms and Bathrooms
- 3 Main Level Bedrooms
- Mirrored Closets Doors
- Remodeled Bathroom
- Granite Bathroom Countertops
- Bathtub with Shower
- Walk-in Shower
- Exhaust Fan In Bathroom
Laundry
- Laundry Room
- Washer and Gas Dryer Hookup
Home Security
- Carbon Monoxide Detectors
- Fire and Smoke Detector
Outdoor Features
- Open Patio
- Exterior Lighting
- Front Porch
Location
- Property is near a park
- Suburban Location
Schools
- Gant Elementary School
- Stanford Middle School
- Wilson High School
Utilities
- Cooling System Mounted To A Wall/Window
- Wall Furnace
- Vented Exhaust Fan
Listing and Financial Details
- Tax Lot 207
- Tax Tract Number 14789
- Assessor Parcel Number 7225017008
Community Details
Overview
- No Home Owners Association
- Los Altos/South Of Fwy Subdivision
Recreation
- Park
- Bike Trail
Ownership History
Purchase Details
Home Financials for this Owner
Home Financials are based on the most recent Mortgage that was taken out on this home.Purchase Details
Home Financials for this Owner
Home Financials are based on the most recent Mortgage that was taken out on this home.Purchase Details
Home Financials for this Owner
Home Financials are based on the most recent Mortgage that was taken out on this home.Purchase Details
Similar Homes in the area
Home Values in the Area
Average Home Value in this Area
Purchase History
| Date | Type | Sale Price | Title Company |
|---|---|---|---|
| Grant Deed | $860,000 | Orange Coast Title Co | |
| Executors Deed | $510,000 | North American Title Company | |
| Grant Deed | -- | Alliance Title Company | |
| Gift Deed | -- | -- | |
| Gift Deed | -- | -- |
Mortgage History
| Date | Status | Loan Amount | Loan Type |
|---|---|---|---|
| Open | $879,780 | VA | |
| Closed | $879,780 | VA | |
| Previous Owner | $404,000 | New Conventional | |
| Previous Owner | $417,000 | New Conventional | |
| Previous Owner | $80,000 | Credit Line Revolving | |
| Previous Owner | $78,000 | Credit Line Revolving | |
| Previous Owner | $382,500 | Purchase Money Mortgage | |
| Previous Owner | $435,478 | FHA | |
| Previous Owner | $356,250 | No Value Available | |
| Closed | $356,250 | No Value Available |
Property History
| Date | Event | Price | Change | Sq Ft Price |
|---|---|---|---|---|
| 10/27/2020 10/27/20 | Sold | $860,000 | +1.2% | $574 / Sq Ft |
| 09/26/2020 09/26/20 | Pending | -- | -- | -- |
| 09/21/2020 09/21/20 | Price Changed | $849,900 | -1.2% | $568 / Sq Ft |
| 09/04/2020 09/04/20 | For Sale | $859,900 | -- | $574 / Sq Ft |
Tax History Compared to Growth
Tax History
| Year | Tax Paid | Tax Assessment Tax Assessment Total Assessment is a certain percentage of the fair market value that is determined by local assessors to be the total taxable value of land and additions on the property. | Land | Improvement |
|---|---|---|---|---|
| 2024 | $11,741 | $912,636 | $730,110 | $182,526 |
| 2023 | $11,547 | $894,743 | $715,795 | $178,948 |
| 2022 | $10,830 | $877,200 | $701,760 | $175,440 |
| 2021 | $10,622 | $860,000 | $688,000 | $172,000 |
| 2019 | $7,998 | $637,270 | $509,819 | $127,451 |
| 2018 | $7,774 | $624,775 | $499,823 | $124,952 |
| 2016 | $7,146 | $600,515 | $480,415 | $120,100 |
| 2015 | $6,856 | $591,495 | $473,199 | $118,296 |
| 2014 | $6,803 | $579,909 | $463,930 | $115,979 |
Agents Affiliated with this Home
-
Joe Sopo

Seller's Agent in 2020
Joe Sopo
Keller Williams Coastal Prop.
(562) 201-1026
18 in this area
32 Total Sales
-
Miles Evans
M
Buyer's Agent in 2020
Miles Evans
Park Estates Realty
(562) 430-5080
3 in this area
36 Total Sales
Map
Source: California Regional Multiple Listing Service (CRMLS)
MLS Number: PW20178914
APN: 7225-017-008
- 1917 N Britton Dr
- 1850 Fanwood Ave
- 1920 Faust Ave
- 2151 Fanwood Ave
- 2231 Ocana Ave
- 2236 San Vicente Ave
- 1901 N Bellflower Blvd
- 5449 E Fairbrook St
- 6300 E Fairbrook St
- 2276 Fanwood Ave
- 1872 Tulane Ave
- 2270 Senasac Ave
- 2260 Tevis Ave
- 1430 La Perla Ave
- 1425 La Perla Ave
- 2360 Fanwood Ave
- 5300 E Atherton St Unit 2F
- 6358 E Cantel St
- 1251 Bryant Rd
- 5260 E Atherton St Unit 146
