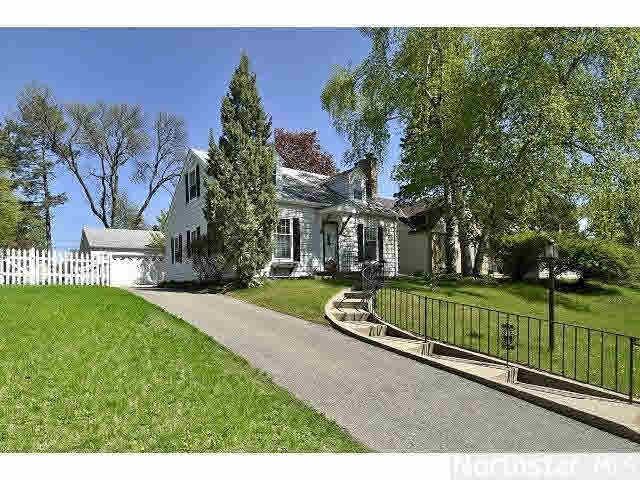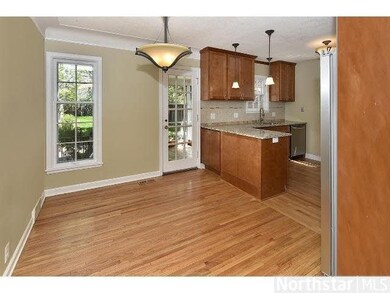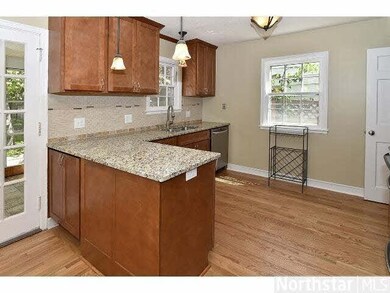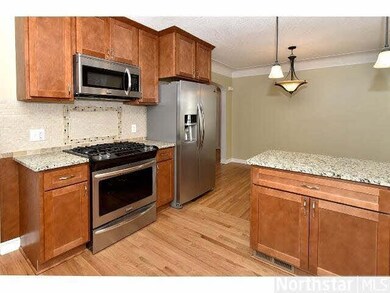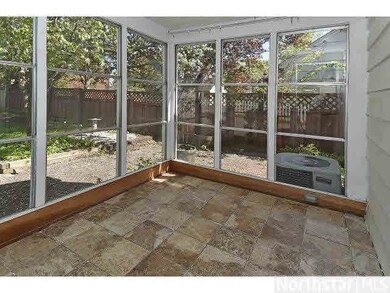
5837 Colfax Ave S Minneapolis, MN 55419
Kenny NeighborhoodHighlights
- Property is near public transit
- Wood Flooring
- Porch
- Kenny Community School Rated A-
- 2 Car Detached Garage
- Woodwork
About This Home
As of January 2024Charming Cape Cod renovation. A spectacular example of a turn key ready home in Mpls sought after Kenny Neighborhood. Professionally remodeled inside and out. Upper bracket finishes on three levels. City living at it's best!
Last Agent to Sell the Property
Jeffrey Gammack
Coldwell Banker Burnet Listed on: 05/30/2014
Last Buyer's Agent
David Long
Edina Realty, Inc.
Home Details
Home Type
- Single Family
Est. Annual Taxes
- $3,837
Year Built
- Built in 1942
Lot Details
- 6,970 Sq Ft Lot
- Lot Dimensions are 50x134
- Landscaped with Trees
Home Design
- Brick Exterior Construction
- Poured Concrete
- Asphalt Shingled Roof
- Wood Siding
Interior Spaces
- Woodwork
- Wood Burning Fireplace
- Combination Kitchen and Dining Room
- Finished Basement
- Basement Fills Entire Space Under The House
Kitchen
- Range
- Microwave
- Dishwasher
Flooring
- Wood
- Tile
Bedrooms and Bathrooms
- 4 Bedrooms
- Walk-In Closet
- Primary Bathroom is a Full Bathroom
- Bathroom on Main Level
- Bathtub With Separate Shower Stall
Laundry
- Dryer
- Washer
Parking
- 2 Car Detached Garage
- Garage Door Opener
- Driveway
Outdoor Features
- Patio
- Porch
Additional Features
- Property is near public transit
- Forced Air Heating and Cooling System
Listing and Financial Details
- Assessor Parcel Number 2102824410046
Ownership History
Purchase Details
Home Financials for this Owner
Home Financials are based on the most recent Mortgage that was taken out on this home.Purchase Details
Home Financials for this Owner
Home Financials are based on the most recent Mortgage that was taken out on this home.Purchase Details
Home Financials for this Owner
Home Financials are based on the most recent Mortgage that was taken out on this home.Purchase Details
Home Financials for this Owner
Home Financials are based on the most recent Mortgage that was taken out on this home.Purchase Details
Similar Homes in the area
Home Values in the Area
Average Home Value in this Area
Purchase History
| Date | Type | Sale Price | Title Company |
|---|---|---|---|
| Warranty Deed | $515,000 | None Listed On Document | |
| Warranty Deed | $105,782 | Esquire Title Service Llc | |
| Warranty Deed | $340,000 | Titlesmart Inc | |
| Personal Reps Deed | $229,900 | Titlesmart Inc | |
| Interfamily Deed Transfer | -- | None Available |
Mortgage History
| Date | Status | Loan Amount | Loan Type |
|---|---|---|---|
| Open | $386,250 | New Conventional | |
| Previous Owner | $319,920 | New Conventional | |
| Previous Owner | $272,000 | Credit Line Revolving |
Property History
| Date | Event | Price | Change | Sq Ft Price |
|---|---|---|---|---|
| 01/12/2024 01/12/24 | Sold | $515,000 | 0.0% | $242 / Sq Ft |
| 12/06/2023 12/06/23 | Pending | -- | -- | -- |
| 11/09/2023 11/09/23 | For Sale | $514,900 | 0.0% | $242 / Sq Ft |
| 10/30/2023 10/30/23 | Off Market | $515,000 | -- | -- |
| 10/13/2023 10/13/23 | For Sale | $514,900 | +51.4% | $242 / Sq Ft |
| 01/28/2015 01/28/15 | Sold | $340,000 | -10.5% | $200 / Sq Ft |
| 01/13/2015 01/13/15 | Pending | -- | -- | -- |
| 05/30/2014 05/30/14 | For Sale | $379,900 | +65.2% | $223 / Sq Ft |
| 12/16/2013 12/16/13 | Sold | $229,900 | 0.0% | $135 / Sq Ft |
| 11/14/2013 11/14/13 | Pending | -- | -- | -- |
| 10/31/2013 10/31/13 | For Sale | $229,900 | -- | $135 / Sq Ft |
Tax History Compared to Growth
Tax History
| Year | Tax Paid | Tax Assessment Tax Assessment Total Assessment is a certain percentage of the fair market value that is determined by local assessors to be the total taxable value of land and additions on the property. | Land | Improvement |
|---|---|---|---|---|
| 2023 | $6,318 | $485,000 | $191,000 | $294,000 |
| 2022 | $5,764 | $475,000 | $153,000 | $322,000 |
| 2021 | $5,385 | $416,000 | $111,000 | $305,000 |
| 2020 | $5,832 | $403,000 | $116,400 | $286,600 |
| 2019 | $5,701 | $403,000 | $96,200 | $306,800 |
| 2018 | $5,022 | $384,000 | $96,200 | $287,800 |
| 2017 | $5,234 | $340,000 | $87,500 | $252,500 |
| 2016 | $5,400 | $340,000 | $87,500 | $252,500 |
| 2015 | $4,214 | $253,000 | $87,500 | $165,500 |
| 2014 | -- | $228,500 | $82,500 | $146,000 |
Agents Affiliated with this Home
-

Seller's Agent in 2024
Morgan Clawson
Edina Realty, Inc.
(612) 810-5793
3 in this area
74 Total Sales
-

Buyer's Agent in 2024
Sandra Rieger
Coldwell Banker Burnet
(612) 964-1956
2 in this area
62 Total Sales
-
J
Seller's Agent in 2015
Jeffrey Gammack
Coldwell Banker Burnet
-
D
Buyer's Agent in 2015
David Long
Edina Realty, Inc.
-
K
Seller's Agent in 2013
Karen Antone
Edina Realty, Inc.
Map
Source: REALTOR® Association of Southern Minnesota
MLS Number: 4626592
APN: 21-028-24-41-0046
- 5800 Bryant Ave S
- 5920 Colfax Ave S
- 5844 Dupont Ave S
- 6021 Girard Ave S
- 6138 Colfax Ln S
- 910 W 62nd St
- 5712 Grand Ave S
- 5540 Aldrich Ave S
- 5512 Bryant Ave S
- 5521 Emerson Ave S
- 5540 Fremont Ave S
- 5749 Pleasant Ave
- 5545 Irving Ave S
- 5824 Wentworth Ave
- 5812 Knox Ave S
- 5409 Aldrich Ave S
- 6049 Wentworth Ave
- 5446 Pleasant Ave
- 5648 Blaisdell Ave
- 5644 Blaisdell Ave
