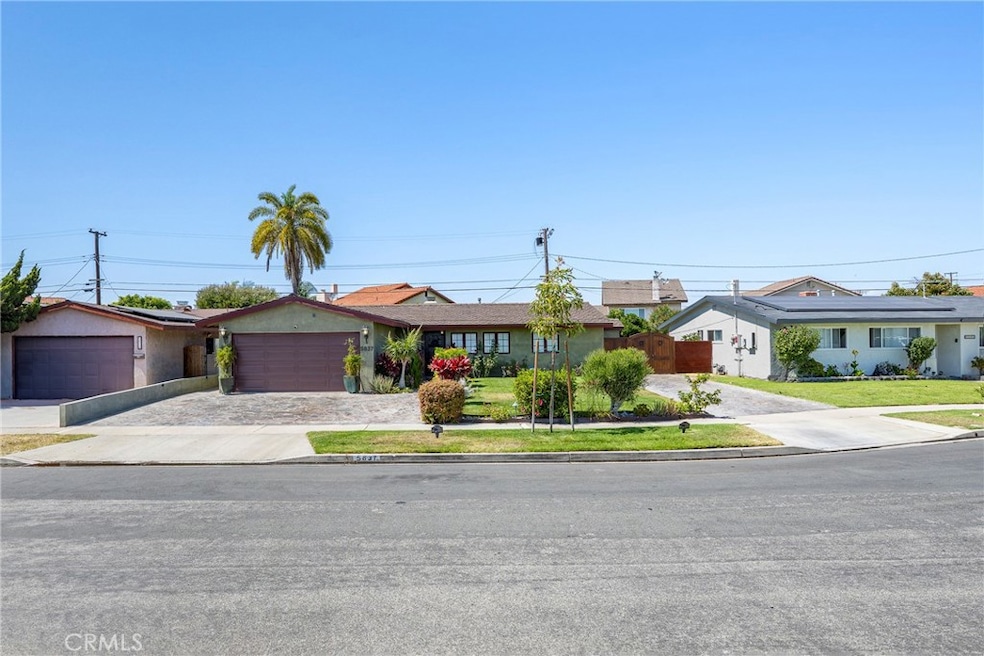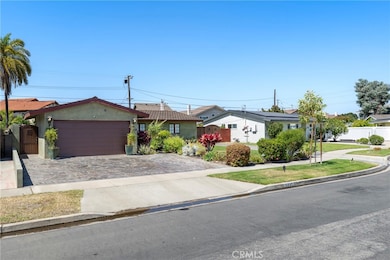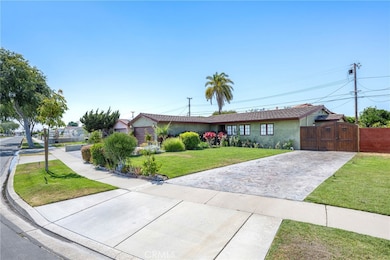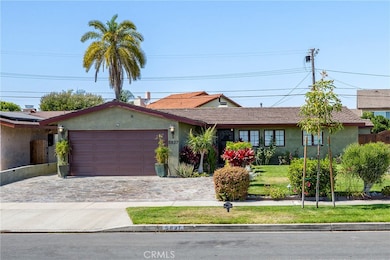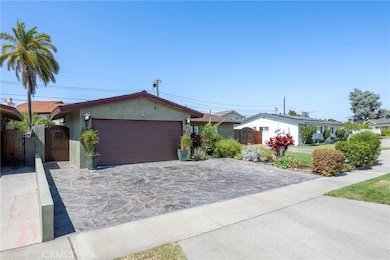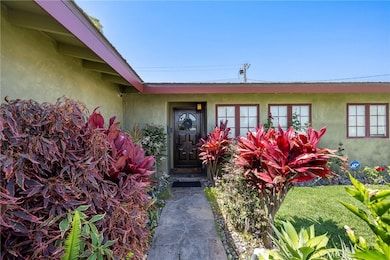5837 Los Arcos Way Buena Park, CA 90620
Estimated payment $6,518/month
Highlights
- Home Theater
- In Ground Pool
- Midcentury Modern Architecture
- George B. Miller Elementary School Rated A-
- RV Access or Parking
- Cathedral Ceiling
About This Home
Must see beautiful turnkey, three bedroom pool home perfect for entertaining! Features stone driveway/RV space, tile roof, inside is walnut wood flooring throughout, vaulted ceilings in living room with skylight, kitchen, and bedrooms; Kitchen features SubZero refrigerator, Thermador oven/range, Brazilian marble countertops, marble backsplash, 1/2 maple wood cabinets; Pella dual-pane windows, recessed lighting; Enjoy time with your loved ones by the pool under the covered patio, tile pool, Viking BBQ, pool shower, smooth block wall privacy fence with lights, central A/C, all this walking distance to local schools, near shopping and 5/91 freeways!!
Listing Agent
BHHS CA Properties Brokerage Phone: 714-726-4007 License #01322629 Listed on: 07/07/2025

Home Details
Home Type
- Single Family
Est. Annual Taxes
- $9,044
Year Built
- Built in 1957
Lot Details
- 6,500 Sq Ft Lot
- Cul-De-Sac
- South Facing Home
- Stone Wall
- Block Wall Fence
- Front Yard Sprinklers
Parking
- 2 Car Direct Access Garage
- Converted Garage
- Parking Available
- Front Facing Garage
- Two Garage Doors
- Driveway
- Parking Lot
- RV Access or Parking
Home Design
- Midcentury Modern Architecture
- Entry on the 1st floor
- Turnkey
- Slab Foundation
- Interior Block Wall
- Tile Roof
- Stucco
Interior Spaces
- 1,245 Sq Ft Home
- 1-Story Property
- Crown Molding
- Cathedral Ceiling
- Recessed Lighting
- Double Pane Windows
- Living Room with Fireplace
- Formal Dining Room
- Home Theater
- Wood Flooring
- Home Security System
Kitchen
- Eat-In Kitchen
- Gas Oven
- Six Burner Stove
- Gas Range
- Dishwasher
- Stone Countertops
Bedrooms and Bathrooms
- 3 Main Level Bedrooms
- Remodeled Bathroom
- 2 Full Bathrooms
Laundry
- Laundry Room
- Laundry in Garage
Pool
- In Ground Pool
- Gas Heated Pool
- Pool Tile
Outdoor Features
- Covered Patio or Porch
- Exterior Lighting
- Outdoor Grill
Location
- Suburban Location
Schools
- Miller Elementary School
- Walker Middle School
- Kennedy High School
Utilities
- Central Heating and Cooling System
- Water Purifier
Community Details
- No Home Owners Association
Listing and Financial Details
- Tax Lot 81
- Tax Tract Number 2330
- Assessor Parcel Number 26215213
- $392 per year additional tax assessments
Map
Home Values in the Area
Average Home Value in this Area
Tax History
| Year | Tax Paid | Tax Assessment Tax Assessment Total Assessment is a certain percentage of the fair market value that is determined by local assessors to be the total taxable value of land and additions on the property. | Land | Improvement |
|---|---|---|---|---|
| 2025 | $9,044 | $797,347 | $660,505 | $136,842 |
| 2024 | $9,044 | $781,713 | $647,554 | $134,159 |
| 2023 | $8,164 | $706,431 | $597,012 | $109,419 |
| 2022 | $8,066 | $692,580 | $585,306 | $107,274 |
| 2021 | $7,951 | $679,000 | $573,829 | $105,171 |
| 2020 | $7,042 | $595,000 | $489,829 | $105,171 |
| 2019 | $6,993 | $595,000 | $489,829 | $105,171 |
| 2018 | $6,997 | $595,000 | $489,829 | $105,171 |
| 2017 | $5,810 | $495,720 | $390,549 | $105,171 |
| 2016 | $5,699 | $486,000 | $382,891 | $103,109 |
| 2015 | $5,718 | $486,000 | $382,891 | $103,109 |
| 2014 | $5,104 | $446,054 | $342,945 | $103,109 |
Property History
| Date | Event | Price | List to Sale | Price per Sq Ft |
|---|---|---|---|---|
| 09/05/2025 09/05/25 | Price Changed | $1,099,000 | -4.4% | $883 / Sq Ft |
| 07/07/2025 07/07/25 | For Sale | $1,149,900 | -- | $924 / Sq Ft |
Purchase History
| Date | Type | Sale Price | Title Company |
|---|---|---|---|
| Grant Deed | -- | Chicago Title Co | |
| Grant Deed | $480,000 | First Southwestern Title Co | |
| Grant Deed | $360,000 | -- | |
| Grant Deed | $161,000 | Commonwealth Land Title |
Mortgage History
| Date | Status | Loan Amount | Loan Type |
|---|---|---|---|
| Previous Owner | $434,000 | Stand Alone First | |
| Previous Owner | $384,000 | Purchase Money Mortgage | |
| Previous Owner | $260,000 | Purchase Money Mortgage | |
| Previous Owner | $164,220 | Assumption | |
| Closed | $48,000 | No Value Available |
Source: California Regional Multiple Listing Service (CRMLS)
MLS Number: PW25150189
APN: 262-152-13
- 8456 San Clemente Way
- 6191 San Ramon Way
- 5884 Los Encinos St
- 7869 La Mirada Cir
- 5921 Los Ramos Cir
- 5686 Panama Dr
- 5612 Sprague Ave
- 8757 Los Altos Dr
- 7571 San Rafael Dr
- 6430 Crescent Ave
- 5836 Trinidad Way
- 5930 Los Nietos St
- 5568 Ozawa Cir
- 5201 La Luna Dr
- 5231 Bridgewood Dr
- 5572 Saint Ann Ave
- 5191 Bridgewood Dr
- 2 Lincoln Ct
- 6601 Naomi Ave
- 5091 Sharon Dr
- 7860 Valley View St
- 5804 Los Pacos St
- 5600 Orangethorpe Ave
- 6343 Lincoln Ave
- 6212 Jasmine Way
- 8261 Sparrow Ln
- 9027 Primavera Ln
- 8411 Meadowlark Ln Unit B
- 9091 Holder St
- 5091 New Mexico Ln
- 5271 Bishop St Unit B
- 5424 Camp St
- 7000 La Palma Ave
- 5292 Bishop St
- 9021 Grindlay St
- 8561 Belmont St Unit 5
- 8561 Belmont St Unit 8
- 8561 Belmont St Unit 7
- 5120 Lincoln Ave
- 9029 Kimberly Ln
