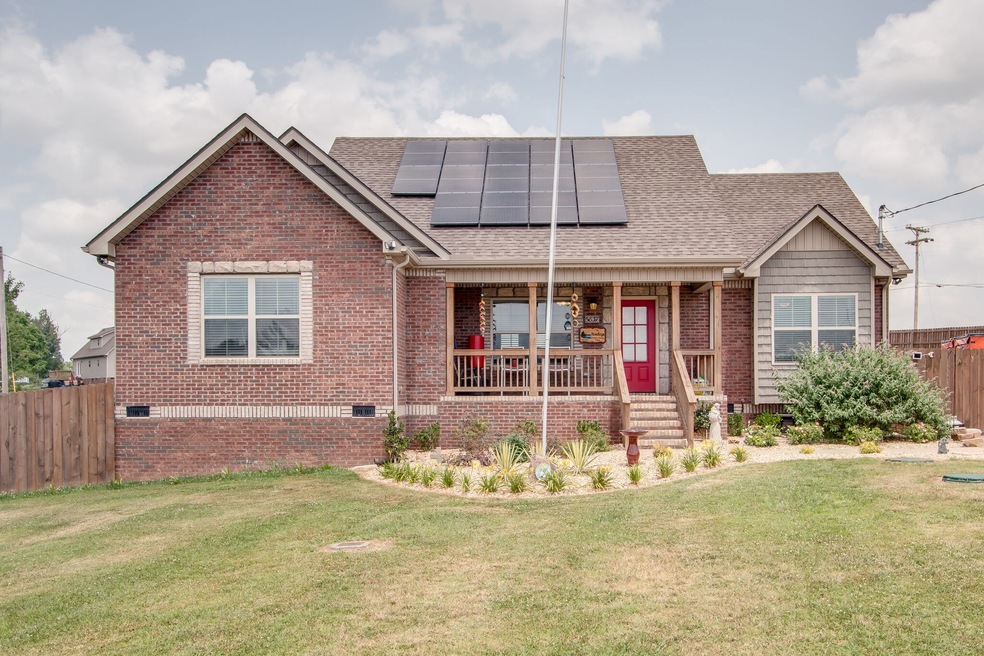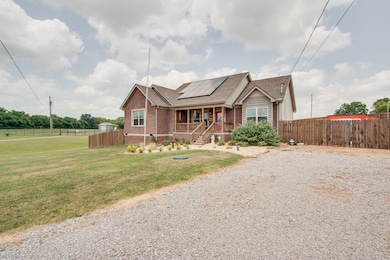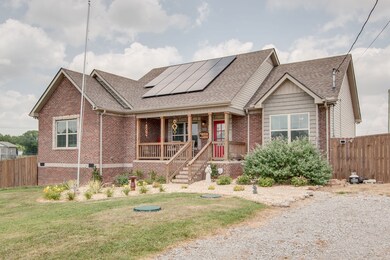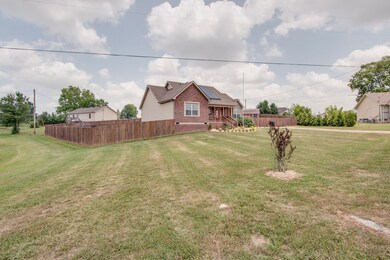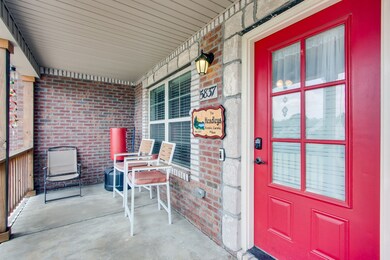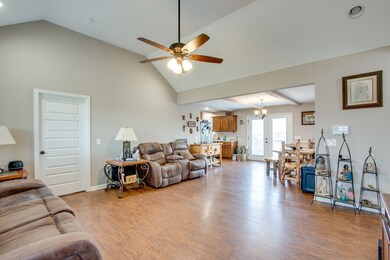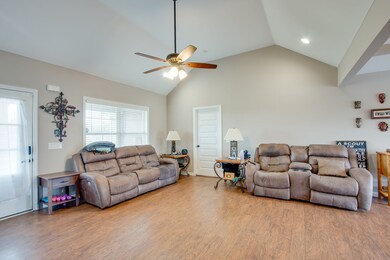
5837 Villa Way Chapel Hill, TN 37034
Estimated Value: $366,000 - $447,000
Highlights
- Separate Formal Living Room
- Cooling Available
- Level Lot
- No HOA
- Central Heating
- Carpet
About This Home
As of July 2022Great location with many perks! Fenced backyard, large outbuilding with shelves and two storage lofts, and solar panels! House runs off of the solar panels during peak hours and off the grid during non peak times. Highest electric bill in last 12 months was $149 and last 2 months have been around $100. Furniture can be purchased separately. Ring doorbell, cameras and security system all stay. HUGE master suite!!!
Last Agent to Sell the Property
David Jent Realty & Auction License # 312973 Listed on: 06/14/2022
Home Details
Home Type
- Single Family
Est. Annual Taxes
- $1,250
Year Built
- Built in 2018
Lot Details
- 0.65 Acre Lot
- Back Yard Fenced
- Level Lot
Home Design
- Brick Exterior Construction
Interior Spaces
- 1,674 Sq Ft Home
- Property has 1 Level
- Separate Formal Living Room
- Crawl Space
Flooring
- Carpet
- Laminate
- Vinyl
Bedrooms and Bathrooms
- 3 Main Level Bedrooms
- 2 Full Bathrooms
Schools
- Chapel Hill /Delk Henson Elementary School
- Forrest Middle School
- Forrest High School
Utilities
- Cooling Available
- Central Heating
- STEP System includes septic tank and pump
Community Details
- No Home Owners Association
- The Villas At Chapel Hill Subdivision
Listing and Financial Details
- Assessor Parcel Number 011J A 00800 000
Ownership History
Purchase Details
Home Financials for this Owner
Home Financials are based on the most recent Mortgage that was taken out on this home.Purchase Details
Home Financials for this Owner
Home Financials are based on the most recent Mortgage that was taken out on this home.Purchase Details
Purchase Details
Purchase Details
Similar Homes in Chapel Hill, TN
Home Values in the Area
Average Home Value in this Area
Purchase History
| Date | Buyer | Sale Price | Title Company |
|---|---|---|---|
| Newby Adam J | $415,000 | None Listed On Document | |
| Headley Carole D | $209,000 | -- | |
| Tietgens Todd | $90,000 | -- | |
| First Commerce Bank | $271,500 | -- | |
| Warner Brothers Developers Llc | -- | -- |
Mortgage History
| Date | Status | Borrower | Loan Amount |
|---|---|---|---|
| Open | Newby Adam J | $407,483 | |
| Previous Owner | Headley Carole D | $205,214 |
Property History
| Date | Event | Price | Change | Sq Ft Price |
|---|---|---|---|---|
| 07/29/2022 07/29/22 | Sold | $415,000 | 0.0% | $248 / Sq Ft |
| 06/29/2022 06/29/22 | Pending | -- | -- | -- |
| 06/14/2022 06/14/22 | For Sale | $415,000 | -- | $248 / Sq Ft |
Tax History Compared to Growth
Tax History
| Year | Tax Paid | Tax Assessment Tax Assessment Total Assessment is a certain percentage of the fair market value that is determined by local assessors to be the total taxable value of land and additions on the property. | Land | Improvement |
|---|---|---|---|---|
| 2024 | $1,267 | $69,650 | $8,400 | $61,250 |
| 2023 | $1,267 | $69,650 | $8,400 | $61,250 |
| 2022 | $1,243 | $68,325 | $8,400 | $59,925 |
| 2021 | $1,251 | $44,475 | $5,225 | $39,250 |
| 2020 | $1,251 | $44,475 | $5,225 | $39,250 |
| 2019 | $1,251 | $44,475 | $5,225 | $39,250 |
| 2018 | $953 | $44,475 | $5,225 | $39,250 |
| 2017 | $144 | $5,225 | $5,225 | $0 |
| 2016 | $137 | $4,250 | $4,250 | $0 |
| 2015 | $137 | $4,250 | $4,250 | $0 |
| 2014 | $137 | $4,250 | $4,250 | $0 |
Agents Affiliated with this Home
-
Robert (Rob) Huey

Seller's Agent in 2022
Robert (Rob) Huey
David Jent Realty & Auction
(931) 993-1234
128 Total Sales
-
Jason Jent

Seller Co-Listing Agent in 2022
Jason Jent
David Jent Realty & Auction
(931) 224-2012
133 Total Sales
-
Sherry Bowman

Buyer's Agent in 2022
Sherry Bowman
Keller Williams Realty
(615) 207-6669
258 Total Sales
Map
Source: Realtracs
MLS Number: 2398517
APN: 011J-A-008.00
- 5014 Rainier Rd
- 2518 Mount Vernon Rd
- 2486 Jason Ln
- 5718 Nashville Hwy
- 0 Sweeney Ln
- 4974 Smiley Rd
- 4970 Smiley Rd
- 4660 Eagleville Pike
- 2071 Egypt Rd
- 807 Taylor Dr
- 804 Taylor Dr
- 1001 Taylor Cir
- 1002 Taylor Cir
- 1004 Taylor Cir
- 1108 Harper Landing
- 301 Harper Landing Unit 301
- 1103 Harper Landing
- 1102 Harper Landing
- 1101 Harper Landing
- 603 Harper Landing
- 5837 Villa Way
- 5870 Nashville Hwy
- 5833 Villa Way
- 2501 S Warner Ridge Dr
- 5873 Nashville Hwy
- 2501 Warners Ridge
- 5849 Villa Way
- 5850 Villa Way
- 5829 Villa Way
- 5830 Villa Way
- 2500 Jennie Byrd Cove
- 2503 Warner Ridge
- 5851 Villa Way
- 5876 Nashville Hwy
- 5862 Villa Way
- 5826 Villa Way
- 2504 Warner S Ridge Dr
- 5825 Villa Way
- 2502 Jennie Byrd Cove
- 2505 Warner Ridge
