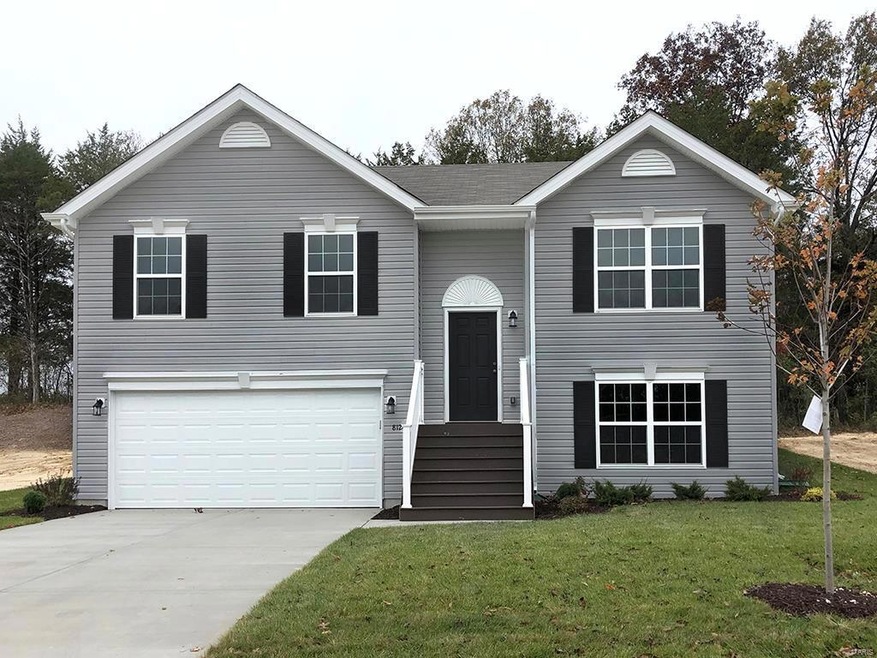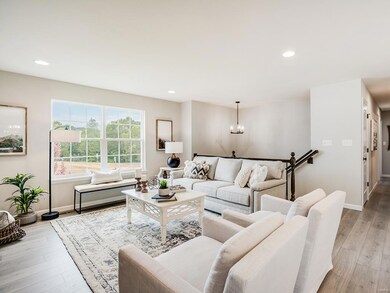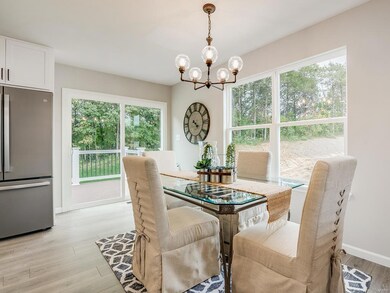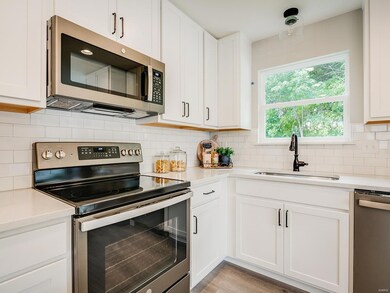
5838 Lookout View Cedar Hill, MO 63016
Highlights
- Primary Bedroom Suite
- Traditional Architecture
- Lower Floor Utility Room
- Open Floorplan
- Main Floor Primary Bedroom
- Stainless Steel Appliances
About This Home
As of February 2025This Birch 3BR 2BA split foyer home will be move-in late summer! Located on a reverse walkout homesite on a private cul-de-sac street! This home is perfect for entertaining with large eat-in kitchen w/ center island and breakfast bar, plus spacious living room with ceiling fan. The kitchen features dark 42” tall cabinets and stainless steel GE appliances. Beautiful wood laminate flooring throughout main living areas! Master suite features a walk-in closet plus master bath with walk in shower and adult height vanity. Home also includes two additional secondary bedrooms and full hall bath. White six panel interior doors with satin nickel hardware, upgraded lighting, and more! The lower level includes a ¾ bath rough-in for future finish. Enjoy peace of mind with McBride Homes’ 10 year builders warranty and incredible customer service! O'Brien Place is conveniently located right off Highway 30 adjacent to Northwest HS. Similar home photos shown.
Home Details
Home Type
- Single Family
Est. Annual Taxes
- $3,516
Lot Details
- Cul-De-Sac
Parking
- 2 Car Attached Garage
Home Design
- Home Under Construction
- Traditional Architecture
- Split Foyer
- Poured Concrete
- Frame Construction
- Vinyl Siding
Interior Spaces
- 1,190 Sq Ft Home
- Multi-Level Property
- Open Floorplan
- Ceiling Fan
- Low Emissivity Windows
- Tilt-In Windows
- Sliding Doors
- Panel Doors
- Entrance Foyer
- Living Room
- Combination Kitchen and Dining Room
- Lower Floor Utility Room
- Partially Carpeted
- Fire and Smoke Detector
Kitchen
- Eat-In Kitchen
- Breakfast Bar
- Electric Oven or Range
- Microwave
- Dishwasher
- Stainless Steel Appliances
- Kitchen Island
- Disposal
Bedrooms and Bathrooms
- 3 Main Level Bedrooms
- Primary Bedroom on Main
- Primary Bedroom Suite
- Walk-In Closet
- 2 Full Bathrooms
- Shower Only
Basement
- Basement Fills Entire Space Under The House
- Rough-In Basement Bathroom
Schools
- Cedar Springs Elem. Elementary School
- Northwest Valley Middle School
- Northwest High School
Utilities
- Forced Air Heating and Cooling System
- Heating System Uses Gas
- Underground Utilities
- Electric Water Heater
Community Details
- Built by McBride Homes
Listing and Financial Details
- Builder Warranty
Ownership History
Purchase Details
Home Financials for this Owner
Home Financials are based on the most recent Mortgage that was taken out on this home.Purchase Details
Home Financials for this Owner
Home Financials are based on the most recent Mortgage that was taken out on this home.Similar Homes in Cedar Hill, MO
Home Values in the Area
Average Home Value in this Area
Purchase History
| Date | Type | Sale Price | Title Company |
|---|---|---|---|
| Warranty Deed | -- | Old Republic Title | |
| Warranty Deed | -- | Title Partners |
Mortgage History
| Date | Status | Loan Amount | Loan Type |
|---|---|---|---|
| Open | $222,400 | New Conventional | |
| Previous Owner | $12,000 | New Conventional | |
| Previous Owner | $215,193 | New Conventional |
Property History
| Date | Event | Price | Change | Sq Ft Price |
|---|---|---|---|---|
| 02/21/2025 02/21/25 | Pending | -- | -- | -- |
| 02/20/2025 02/20/25 | Sold | -- | -- | -- |
| 01/15/2025 01/15/25 | For Sale | $275,000 | +2.2% | $231 / Sq Ft |
| 01/10/2025 01/10/25 | Off Market | -- | -- | -- |
| 09/12/2022 09/12/22 | Sold | -- | -- | -- |
| 05/06/2022 05/06/22 | Pending | -- | -- | -- |
| 04/27/2022 04/27/22 | For Sale | $268,992 | -- | $226 / Sq Ft |
Tax History Compared to Growth
Tax History
| Year | Tax Paid | Tax Assessment Tax Assessment Total Assessment is a certain percentage of the fair market value that is determined by local assessors to be the total taxable value of land and additions on the property. | Land | Improvement |
|---|---|---|---|---|
| 2023 | $3,516 | $46,400 | $9,600 | $36,800 |
| 2022 | $1,207 | $7,700 | $7,700 | $0 |
| 2021 | $575 | $7,700 | $7,700 | $0 |
Agents Affiliated with this Home
-
Brandi Jo Zirkelbach

Seller's Agent in 2025
Brandi Jo Zirkelbach
Worth Clark Realty
(314) 222-0065
156 Total Sales
-
Ally Cooper

Seller Co-Listing Agent in 2025
Ally Cooper
Worth Clark Realty
(314) 974-1122
18 Total Sales
-
Catie Mooney

Buyer's Agent in 2025
Catie Mooney
Wood Brothers Realty
(314) 280-0677
102 Total Sales
-
Sue Woods

Seller's Agent in 2022
Sue Woods
Coldwell Banker Realty - Gundaker West Regional
(314) 607-1366
625 Total Sales
Map
Source: MARIS MLS
MLS Number: MIS22025973
APN: 07-4.0-18.0-0-002-162.36
- 5815 Lookout View
- 6012 Cedar Glen Dr
- 6905 Scenic View Dr
- 6232 Clover Lake Dr
- 8280 Obrien Dr
- 511 Arrowhead
- 6195 Cedar Springs Rd
- 501 Arrowhead Point
- 524 Arrowhead Point
- 104 Red Clover Ct
- 6380 Dolde Rd
- 764 Red Clover Dr
- 7191 Callie Ln
- 6516 Weston Oaks Dr
- 8438 High St
- 6217 Twin Springs Blvd
- 8500 Sagamore Dr Unit 14
- 8528 Red Rose Ct
- 8506 Sagamore Dr Unit 15A
- 69 Cedar Hill Estates Unit C-66






