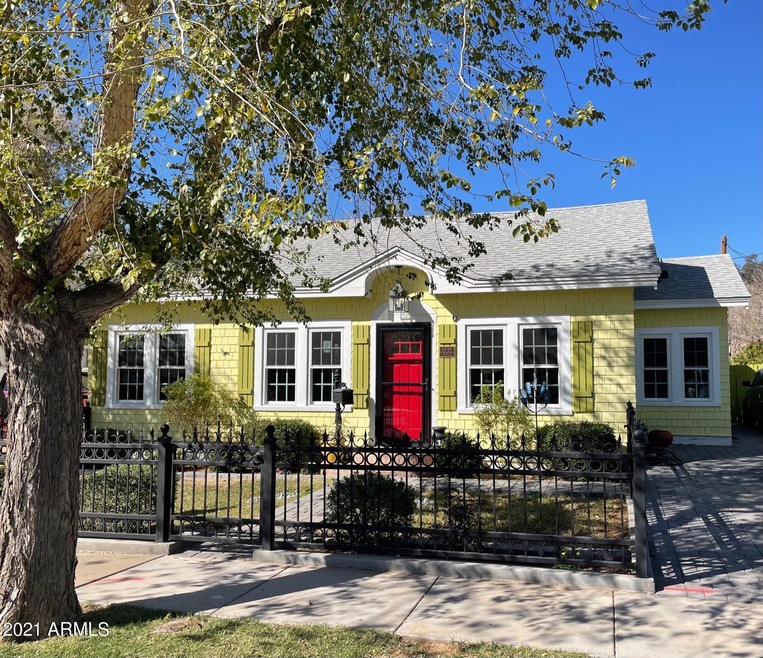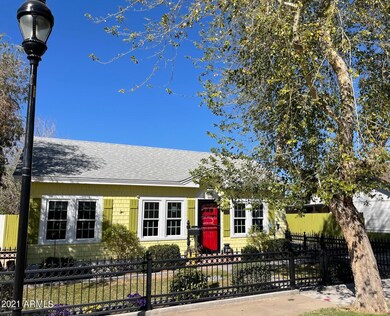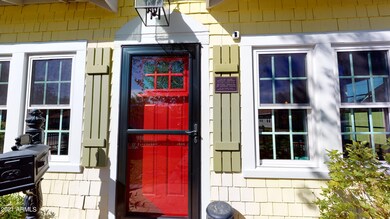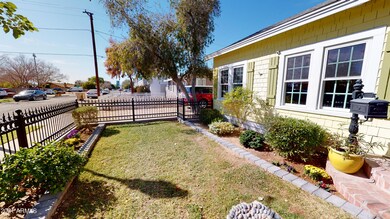
5838 W Northview Ave Glendale, AZ 85301
Estimated Value: $336,000 - $410,000
Highlights
- The property is located in a historic district
- No HOA
- Double Pane Windows
- RV Gated
- Eat-In Kitchen
- Patio
About This Home
As of June 2021Charming 1925 historic bungalow in Catlin Court Historic District. This beauty is on the National Registry of Historic Homes! Lots of tasteful updating incl engineered wood floors! New vinyl low e windows w/ lifetime warranty! Quartz counter tops in kitchen! Lots of additional storage incl, two storage sheds, as well as a large workshop / storage building with a metal roof that could be finished into a Mother In Law suite/Aribnb! One of the bigger lots in the neighborhood and one of the few lots that is irrigated front and back! The large backyard is mostly shaded in spring and summer after 2pm with the large tree on the West! Grill out and entertain on one of the patios while the kids enjoy the custom built fort, balance beam and tether ball. This lovely little gem is right in the heart of Catlin Court within short walking distance to the many antique and curio shops, restaurants, public spaces, etc. that make up old town Glendale! As an added bonus super low property taxes! Please see the Matterport 3D Showcase under the photos tab / virtual tour! Welcome home
Home Details
Home Type
- Single Family
Est. Annual Taxes
- $407
Year Built
- Built in 1925
Lot Details
- 7,009 Sq Ft Lot
- Wrought Iron Fence
- Chain Link Fence
- Backyard Sprinklers
Home Design
- Wood Frame Construction
- Composition Roof
- Metal Roof
- Siding
- Stucco
Interior Spaces
- 1,102 Sq Ft Home
- 1-Story Property
- Ceiling Fan
- Double Pane Windows
- Low Emissivity Windows
- Vinyl Clad Windows
- Eat-In Kitchen
Bedrooms and Bathrooms
- 3 Bedrooms
- 1 Bathroom
Parking
- 2 Open Parking Spaces
- RV Gated
Outdoor Features
- Patio
- Outdoor Storage
- Playground
Location
- The property is located in a historic district
Schools
- Glenn F Burton Elementary School
- Glendale Landmark Middle School
- Glendale High School
Utilities
- Refrigerated Cooling System
- Heating System Uses Natural Gas
- Water Filtration System
- High Speed Internet
- Cable TV Available
Community Details
- No Home Owners Association
- Association fees include no fees
- Catlin Court Blk 13 15, 18 20 Subdivision
Listing and Financial Details
- Legal Lot and Block 8 / 6
- Assessor Parcel Number 147-23-032
Ownership History
Purchase Details
Home Financials for this Owner
Home Financials are based on the most recent Mortgage that was taken out on this home.Purchase Details
Home Financials for this Owner
Home Financials are based on the most recent Mortgage that was taken out on this home.Purchase Details
Home Financials for this Owner
Home Financials are based on the most recent Mortgage that was taken out on this home.Purchase Details
Home Financials for this Owner
Home Financials are based on the most recent Mortgage that was taken out on this home.Purchase Details
Home Financials for this Owner
Home Financials are based on the most recent Mortgage that was taken out on this home.Purchase Details
Purchase Details
Home Financials for this Owner
Home Financials are based on the most recent Mortgage that was taken out on this home.Purchase Details
Home Financials for this Owner
Home Financials are based on the most recent Mortgage that was taken out on this home.Similar Homes in Glendale, AZ
Home Values in the Area
Average Home Value in this Area
Purchase History
| Date | Buyer | Sale Price | Title Company |
|---|---|---|---|
| Vukusich Melanie | $350,000 | American Title Svc Agcy Llc | |
| Bartman Curtis R | -- | American Title Svc Agency Ll | |
| Pena Marco Antonio | -- | Title365 Agency | |
| Pena Marco Antonio | $83,000 | Title365 Agency | |
| Brady John | $55,000 | First American Title Ins Co | |
| Hsbc Bank Usa Na | $112,625 | First American Title | |
| Allen Raymond | -- | Grand Canyon Title Agency In | |
| Nolan Bobbie | $122,000 | Lawyers Title Ins |
Mortgage History
| Date | Status | Borrower | Loan Amount |
|---|---|---|---|
| Open | Vukusich Melanie | $332,500 | |
| Previous Owner | Bartman Curtis R | $96,800 | |
| Previous Owner | Pena Marco Antonio | $78,850 | |
| Previous Owner | Brady John | $44,000 | |
| Previous Owner | Allen Raymond | $153,000 | |
| Previous Owner | Nolan Bobbie | $97,600 | |
| Previous Owner | Murray Ladonna J | $87,550 | |
| Closed | Nolan Bobbie | $24,400 |
Property History
| Date | Event | Price | Change | Sq Ft Price |
|---|---|---|---|---|
| 06/08/2021 06/08/21 | Sold | $350,000 | -4.1% | $318 / Sq Ft |
| 04/26/2021 04/26/21 | Pending | -- | -- | -- |
| 03/19/2021 03/19/21 | Price Changed | $365,000 | -2.7% | $331 / Sq Ft |
| 03/03/2021 03/03/21 | For Sale | $375,000 | +351.8% | $340 / Sq Ft |
| 07/24/2014 07/24/14 | Sold | $83,000 | +3.8% | $76 / Sq Ft |
| 07/23/2014 07/23/14 | Pending | -- | -- | -- |
| 07/23/2014 07/23/14 | For Sale | $80,000 | -- | $74 / Sq Ft |
Tax History Compared to Growth
Tax History
| Year | Tax Paid | Tax Assessment Tax Assessment Total Assessment is a certain percentage of the fair market value that is determined by local assessors to be the total taxable value of land and additions on the property. | Land | Improvement |
|---|---|---|---|---|
| 2025 | $426 | $3,363 | -- | -- |
| 2024 | $411 | $3,203 | -- | -- |
| 2023 | $411 | $11,805 | $2,360 | $9,445 |
| 2022 | $409 | $7,675 | $1,535 | $6,140 |
| 2021 | $404 | $6,940 | $1,385 | $5,555 |
| 2020 | $407 | $6,175 | $1,235 | $4,940 |
| 2019 | $403 | $4,985 | $995 | $3,990 |
| 2018 | $686 | $8,650 | $1,730 | $6,920 |
| 2017 | $783 | $8,330 | $1,660 | $6,670 |
| 2016 | $738 | $7,320 | $1,460 | $5,860 |
| 2015 | $685 | $5,020 | $1,000 | $4,020 |
Agents Affiliated with this Home
-
Paul Paich

Seller's Agent in 2021
Paul Paich
eXp Realty
(602) 722-0026
47 Total Sales
-
Brenda Fouts

Buyer's Agent in 2021
Brenda Fouts
West USA Realty
(602) 818-9670
53 Total Sales
-

Seller's Agent in 2014
Holly Brink
eXp Realty
(712) 514-7166
85 Total Sales
-
Monique Walker

Seller Co-Listing Agent in 2014
Monique Walker
RE/MAX
(602) 413-8195
622 Total Sales
Map
Source: Arizona Regional Multiple Listing Service (ARMLS)
MLS Number: 6201995
APN: 147-23-032
- 5808 W Myrtle Ave
- 7420 N 58th Ave
- 7501 N 59th Dr
- 7122 N 59th Ave
- 6002 W Northview Ave
- 5959 W Gardenia Ave
- 7162 N 57th Ave
- 5809 W Morten Ave
- 5943 W Glenn Dr
- 7604 N 59th Ave
- 5955 W Glenn Dr Unit 6
- 5543 W Gardenia Ave
- 7524 N 61st Ave Unit 15
- 6128 W Palmaire Ave
- 6826 N 59th Dr Unit 5
- 6814 N 59th Ave
- 7771 N 58th Ln
- 5601 W Glendale Ave
- 5501 W Orangewood Ave
- 5850 W Market St
- 5838 W Northview Ave
- 5842 W Northview Ave
- 7230 N 58th Dr
- 7240 N 58th Dr
- 5841 W State Ave
- 7229 N 58th Dr
- 7248 N 58th Dr
- 5837 W Northview Ave
- 5845 W Northview Ave
- 5841 W Northview Ave
- 7222 N 58th Dr
- 5823 W State Ave
- 5820 W Northview Ave
- 5853 W State Ave
- 7221 N 58th Dr
- 5816 W Northview Ave
- 5819 W Northview Ave
- 7213 N 58th Dr
- 5815 W State Ave
- 5846 W State Ave





