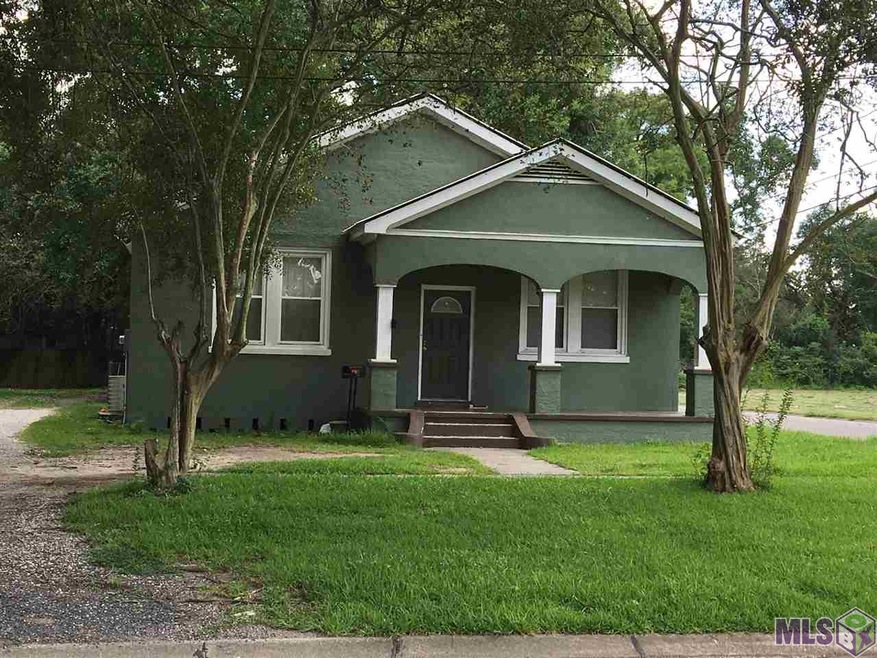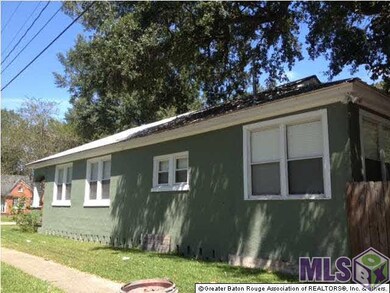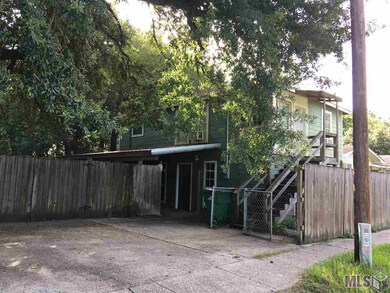
58385 Labauve Ave Plaquemine, LA 70764
Estimated Value: $195,000 - $227,000
Highlights
- Guest House
- Outdoor Kitchen
- Formal Dining Room
- Wood Flooring
- Cottage
- Porch
About This Home
As of September 2018This home is located in the "Garden District" of Plaquemine and has an open dining and living area with original hardwood floors, high ceilings, new windows from Window World, ceramic floors in kitchen, large utiltiy room, metal roof, and a stucco exterior on a large corner lot. The bath has a whirlpool tub and ceramic floors. Also this home has two income producing apartments on site. The apartment downstairs has 2BR/1BA, ceramic floors, full bath, utility room and cypress wainscoat. The upstairs apartment has 2BR/1BA. Don't wait another minute! Call today for your private showing! Tenant occupied. Listing agent must be present when showing. 72 hour notice. Call listing office.
Last Agent to Sell the Property
Carlo J Canova Realty License #0000077026 Listed on: 05/23/2018
Home Details
Home Type
- Single Family
Est. Annual Taxes
- $1,799
Year Built
- Built in 1950
Lot Details
- Lot Dimensions are 100' x 150'
- Privacy Fence
- Wood Fence
- Chain Link Fence
Home Design
- Cottage
- Pillar, Post or Pier Foundation
- Metal Roof
- Stucco
Interior Spaces
- 1,794 Sq Ft Home
- 1-Story Property
- Ceiling height of 9 feet or more
- Ceiling Fan
- Ventless Fireplace
- Gas Log Fireplace
- Living Room
- Formal Dining Room
- Utility Room
- Gas Dryer Hookup
- Attic Access Panel
Kitchen
- Gas Oven
- Ice Maker
- Dishwasher
Flooring
- Wood
- Ceramic Tile
Bedrooms and Bathrooms
- 3 Bedrooms
- Walk-In Closet
Home Security
- Storm Windows
- Storm Doors
- Fire and Smoke Detector
Parking
- 4 Parking Spaces
- Off-Street Parking
Outdoor Features
- Patio
- Outdoor Kitchen
- Exterior Lighting
- Shed
- Porch
Utilities
- Central Heating and Cooling System
- Heating System Uses Gas
- Cable TV Available
Additional Features
- Guest House
- Mineral Rights
Ownership History
Purchase Details
Purchase Details
Home Financials for this Owner
Home Financials are based on the most recent Mortgage that was taken out on this home.Purchase Details
Home Financials for this Owner
Home Financials are based on the most recent Mortgage that was taken out on this home.Purchase Details
Home Financials for this Owner
Home Financials are based on the most recent Mortgage that was taken out on this home.Similar Homes in Plaquemine, LA
Home Values in the Area
Average Home Value in this Area
Purchase History
| Date | Buyer | Sale Price | Title Company |
|---|---|---|---|
| Josh & Nedi Morgan Real Estate Llc | $167,000 | None Available | |
| Damian Candice Blanchard | $167,700 | None Available | |
| Rn First Assist Services Llc | $150,000 | Multiple | |
| Bankston David P | $129,500 | None Available |
Mortgage History
| Date | Status | Borrower | Loan Amount |
|---|---|---|---|
| Previous Owner | Damian Candice Blanchard | $134,160 | |
| Previous Owner | Rn First Assist Services Llc | $140,000 | |
| Previous Owner | Bankston David P | $132,142 | |
| Previous Owner | Ferguson Quinton | $116,000 |
Property History
| Date | Event | Price | Change | Sq Ft Price |
|---|---|---|---|---|
| 09/24/2018 09/24/18 | Sold | -- | -- | -- |
| 07/12/2018 07/12/18 | Pending | -- | -- | -- |
| 05/23/2018 05/23/18 | For Sale | $190,000 | +8.6% | $106 / Sq Ft |
| 12/20/2013 12/20/13 | Sold | -- | -- | -- |
| 11/18/2013 11/18/13 | Pending | -- | -- | -- |
| 09/16/2013 09/16/13 | For Sale | $175,000 | -- | $98 / Sq Ft |
Tax History Compared to Growth
Tax History
| Year | Tax Paid | Tax Assessment Tax Assessment Total Assessment is a certain percentage of the fair market value that is determined by local assessors to be the total taxable value of land and additions on the property. | Land | Improvement |
|---|---|---|---|---|
| 2024 | $1,799 | $15,930 | $2,990 | $12,940 |
| 2023 | $1,797 | $15,870 | $2,930 | $12,940 |
| 2022 | $1,796 | $15,870 | $2,930 | $12,940 |
| 2021 | $1,796 | $15,870 | $2,930 | $12,940 |
| 2020 | $1,796 | $15,870 | $2,930 | $12,940 |
| 2019 | $1,797 | $15,870 | $2,930 | $12,940 |
| 2018 | $1,701 | $15,020 | $2,080 | $12,940 |
| 2017 | $1,701 | $15,020 | $2,080 | $12,940 |
| 2016 | $1,690 | $15,020 | $2,080 | $12,940 |
| 2015 | $1,464 | $15,000 | $2,060 | $12,940 |
| 2013 | $1,464 | $13,010 | $2,060 | $10,950 |
Agents Affiliated with this Home
-
Andrea Canova

Seller's Agent in 2018
Andrea Canova
Carlo J Canova Realty
(225) 936-9269
15 Total Sales
-
UNREPRESENTED NONLICENSEE
U
Buyer's Agent in 2018
UNREPRESENTED NONLICENSEE
NON-MEMBER OFFICE
3,007 Total Sales
-
Duane Badeaux
D
Buyer's Agent in 2013
Duane Badeaux
Omni Realty Advisors LLC
(225) 955-1846
6 Total Sales
Map
Source: Greater Baton Rouge Association of REALTORS®
MLS Number: 2018008579
APN: 02-10199910
- 58357 Labauve Ave
- 58420 Iron Farm Rd
- 58475 Meriam St
- 58240 W Harleaux St
- 23806 Ferdinand St Unit 2
- 58340 Court St
- 58320 Robertson St
- 58428 Plaquemine St
- 58267 Plaquemine St
- 58275 Plaquemine St
- 23450 Rich St
- 24026 Baist St
- 58700 Delacroix Ave
- 58350 Bubba St
- 58079 Fort St
- 58060 Chinn St
- 58444 Bubba St
- Lot 504 Island Dr
- 58055 Labauve Ave
- 58335 Bubba St
- 58385 Labauve Ave
- 02 Marshall St
- 01 Marshall St
- 03 Marshall St
- 04 Marshall St
- 23920-23950 Marshall St
- TBD Marshall St
- 0 Marshall
- 23925 Marshall St
- 58365 Labauve Ave
- 58380 Labauve Ave
- 23900 Marshall St
- 58370 Labauve Ave
- 23935 Marshall St
- 58370 Elm St
- 58351 Labauve Ave
- 58413 Allen St
- 58360 Elm St
- 58360 Labauve Ave
- 23820 Marshall St


