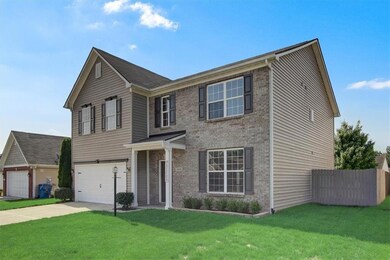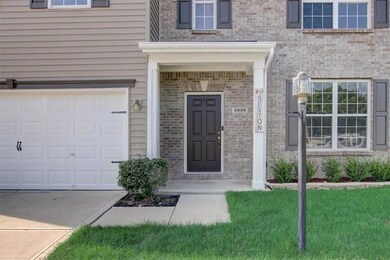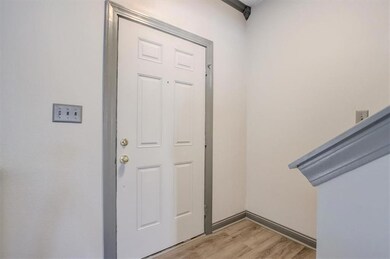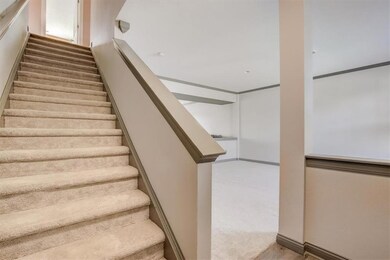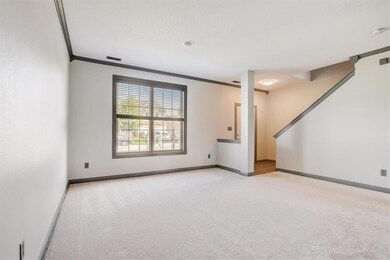
5839 Cabot Dr Indianapolis, IN 46221
West Newton NeighborhoodEstimated Value: $294,000 - $322,000
Highlights
- Traditional Architecture
- 2 Car Attached Garage
- Walk-In Closet
- Thermal Windows
- Woodwork
- Forced Air Heating and Cooling System
About This Home
As of September 2022This 4 bed, 2.5 bathroom house is almost 2800 square feet and move-in ready! The main level has a great flex space that could be used as formal dining space that is open to the living room and eat in kitchen with a large walk-in pantry. Through the sliding glass doors off the kitchen/dining you walk out to the spacious backyard that has a full privacy fence. The upstairs has 4 bedrooms with smart switches, upstairs laundry room, 1 full bath as well as the large master suite that features an updated master bathroom with double sink vanity and large walk-in closet with a built-in closet system. All bathrooms have been updated, updated lighting fixtures through-out, nest thermostat, and ring security system.
Last Listed By
Jared Nelson
Keller Williams Indpls Metro N Listed on: 06/24/2022

Home Details
Home Type
- Single Family
Est. Annual Taxes
- $3,472
Year Built
- Built in 2007
Lot Details
- 7,405 Sq Ft Lot
- Privacy Fence
- Back Yard Fenced
HOA Fees
- $18 Monthly HOA Fees
Parking
- 2 Car Attached Garage
- Driveway
Home Design
- Traditional Architecture
- Slab Foundation
- Vinyl Construction Material
Interior Spaces
- 2-Story Property
- Woodwork
- Thermal Windows
- Vinyl Clad Windows
- Living Room with Fireplace
- Combination Dining and Living Room
- Attic Access Panel
Kitchen
- Electric Oven
- Microwave
- Dishwasher
Flooring
- Carpet
- Vinyl
Bedrooms and Bathrooms
- 4 Bedrooms
- Walk-In Closet
Utilities
- Forced Air Heating and Cooling System
Community Details
- Association fees include maintenance, management
- Oak Trace Subdivision
- Property managed by Oak Trace II HOA
Listing and Financial Details
- Assessor Parcel Number 491313100047000200
Ownership History
Purchase Details
Home Financials for this Owner
Home Financials are based on the most recent Mortgage that was taken out on this home.Purchase Details
Home Financials for this Owner
Home Financials are based on the most recent Mortgage that was taken out on this home.Purchase Details
Home Financials for this Owner
Home Financials are based on the most recent Mortgage that was taken out on this home.Similar Homes in Indianapolis, IN
Home Values in the Area
Average Home Value in this Area
Purchase History
| Date | Buyer | Sale Price | Title Company |
|---|---|---|---|
| Lebrija Caitlyn P | -- | -- | |
| Sexton Jeremiah L | $175,000 | Meridian Title Corporation | |
| Mccalep Thomas | -- | None Available |
Mortgage History
| Date | Status | Borrower | Loan Amount |
|---|---|---|---|
| Open | Lebrija Caitlyn P | $238,400 | |
| Previous Owner | Sexton Jeremiah L | $152,835 | |
| Previous Owner | Henry Soncerae | $200,200 | |
| Previous Owner | Sexton Jeremiah L | $155,000 | |
| Previous Owner | Mccalep Charise | -- | |
| Previous Owner | Mccalep Thomas | $120,288 | |
| Previous Owner | Mccalep Thomas | $137,098 |
Property History
| Date | Event | Price | Change | Sq Ft Price |
|---|---|---|---|---|
| 09/13/2022 09/13/22 | Sold | $298,000 | -0.6% | $108 / Sq Ft |
| 08/17/2022 08/17/22 | Pending | -- | -- | -- |
| 08/08/2022 08/08/22 | For Sale | $299,900 | +0.6% | $109 / Sq Ft |
| 08/04/2022 08/04/22 | Off Market | $298,000 | -- | -- |
| 07/27/2022 07/27/22 | For Sale | $299,900 | 0.0% | $109 / Sq Ft |
| 07/05/2022 07/05/22 | Pending | -- | -- | -- |
| 06/24/2022 06/24/22 | For Sale | $299,900 | +71.4% | $109 / Sq Ft |
| 08/02/2019 08/02/19 | Sold | $175,000 | -5.4% | $64 / Sq Ft |
| 07/03/2019 07/03/19 | Pending | -- | -- | -- |
| 06/23/2019 06/23/19 | Price Changed | $185,000 | -7.5% | $67 / Sq Ft |
| 06/17/2019 06/17/19 | For Sale | $200,000 | -- | $73 / Sq Ft |
Tax History Compared to Growth
Tax History
| Year | Tax Paid | Tax Assessment Tax Assessment Total Assessment is a certain percentage of the fair market value that is determined by local assessors to be the total taxable value of land and additions on the property. | Land | Improvement |
|---|---|---|---|---|
| 2024 | $3,141 | $307,800 | $16,900 | $290,900 |
| 2023 | $3,141 | $273,700 | $16,900 | $256,800 |
| 2022 | $2,844 | $242,200 | $16,900 | $225,300 |
| 2021 | $2,318 | $195,200 | $16,900 | $178,300 |
| 2020 | $1,911 | $169,100 | $16,900 | $152,200 |
| 2019 | $2,016 | $170,800 | $16,900 | $153,900 |
| 2018 | $3,551 | $153,800 | $16,900 | $136,900 |
| 2017 | $3,400 | $146,100 | $16,900 | $129,200 |
| 2016 | $3,459 | $149,000 | $16,900 | $132,100 |
| 2014 | $3,056 | $134,500 | $16,900 | $117,600 |
| 2013 | $2,646 | $130,000 | $16,900 | $113,100 |
Agents Affiliated with this Home
-

Seller's Agent in 2022
Jared Nelson
Keller Williams Indpls Metro N
(317) 617-6213
4 in this area
159 Total Sales
-

Buyer's Agent in 2022
Steven Rupp
Keller Williams Indpls Metro N
(317) 339-7698
1 in this area
223 Total Sales
-
Jeneene West

Seller's Agent in 2019
Jeneene West
Jeneene West Realty, LLC
(317) 856-4719
12 in this area
480 Total Sales
-
Gregg West

Seller Co-Listing Agent in 2019
Gregg West
Jeneene West Realty, LLC
(317) 374-1507
11 in this area
315 Total Sales
Map
Source: MIBOR Broker Listing Cooperative®
MLS Number: 21866074
APN: 49-13-13-100-047.000-200
- 7163 Cordova Dr
- 5912 Accent Dr
- 5730 Pemberly Dr
- 6853 Cordova Dr
- 7319 Jackie Ct
- 6044 Granner Dr
- 6737 Raritan Dr
- 5446 Lippan Way
- 6611 Kellum Dr
- 5801 Mills Rd
- 5707 W Mills Rd
- 6545 W Southport Rd
- 5361 Cradle River Ct
- 6231 Oak Limb Ct
- 6124 Dry Den Ct
- 6350 Emerald Springs Dr
- 6354 River Run Dr
- 6232 Emerald Springs Dr
- 5920 Copeland Mills Dr
- 6329 Basden Dr
- 5839 Cabot Dr
- 5833 Cabot Dr
- 5903 Cabot Dr
- 5909 Cabot Dr
- 5827 Cabot Dr
- 5848 Ashcroft Dr
- 5838 Ashcroft Dr
- 5902 Ashcroft Dr
- 5838 Cabot Dr
- 5828 Ashcroft Dr
- 5912 Ashcroft Dr
- 5902 Cabot Dr
- 5915 Cabot Dr
- 5821 Cabot Dr
- 5908 Cabot Dr
- 5826 Cabot Dr
- 5818 Ashcroft Dr
- 5922 Ashcroft Dr
- 5914 Cabot Dr
- 5921 Cabot Dr


