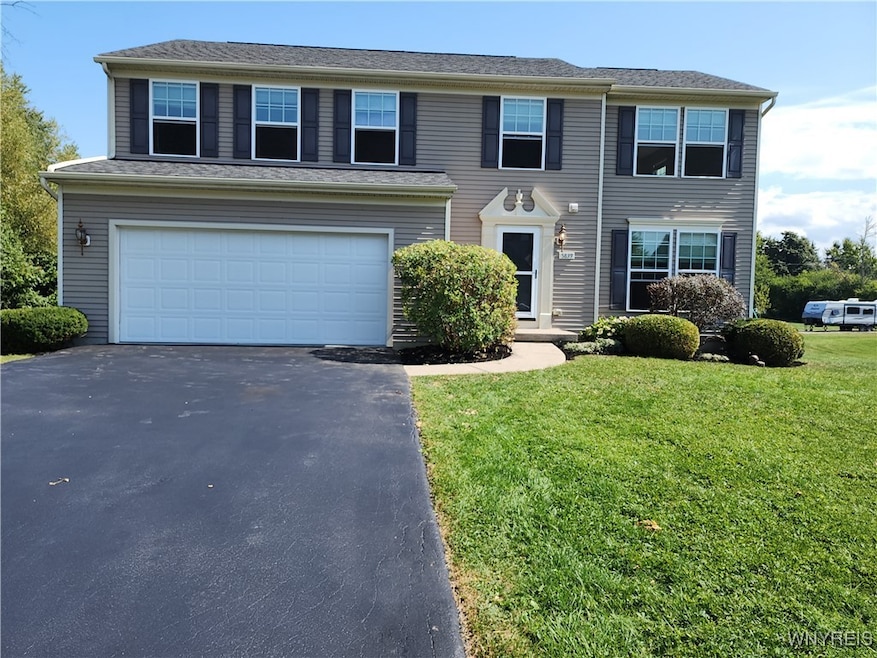5839 Pinehurst Ct Lake View, NY 14085
Estimated payment $3,486/month
Highlights
- 0.58 Acre Lot
- Wooded Lot
- 1 Fireplace
- Contemporary Architecture
- Wood Flooring
- Separate Formal Living Room
About This Home
Welcome to this wonderful spacious move in ready 5 Bedrooms, 2 1/2 baths home. Custom built in 2010. Over 2000 sq. ft. Beautiful Hardwood floors greet you as you enter the foyer and continue to the 1/2 bath kitchen. and morning room Brand new carpeting throughout just completed this week in all bedrooms, great room, dining room and living room . The interior home was recently painted - walls, ceilings and trim. Kitchen offers an abundance of wood cabinets, a pantry, and a center island. Range, refrigerator, microwave, and dishwasher included. Recessed lighting. Great room is bright and offers a gas fireplace. Enjoy the morning/sun room, sliding door leads to the patio and a great fenced in yard. Wait till you see the 5 generous bedrooms. Multiple walk in closets .Master bed/bath. Upper bathrooms with tiled floors. Master with duel bowl sink vanity Full basement with lots of storage. Built in wood shelving. . Central air, 2 car attached garage. Maintenance free exterior. Extra wide lot, private - wooded. No side neighbor. Lovely neighborhood street. Easy access to main roads, shopping, & the lake. It/s all been done for you.
Listing Agent
Listing by HUNT Real Estate Corporation Brokerage Phone: 716-713-7629 License #40CZ0748682 Listed on: 09/12/2025

Home Details
Home Type
- Single Family
Est. Annual Taxes
- $8,272
Year Built
- Built in 2010
Lot Details
- 0.58 Acre Lot
- Lot Dimensions are 152x166
- Rectangular Lot
- Wooded Lot
Parking
- 2 Car Attached Garage
- Garage Door Opener
- Driveway
Home Design
- Contemporary Architecture
- Poured Concrete
- Vinyl Siding
- Copper Plumbing
Interior Spaces
- 2,296 Sq Ft Home
- 2-Story Property
- Recessed Lighting
- 1 Fireplace
- Sliding Doors
- Entrance Foyer
- Great Room
- Separate Formal Living Room
- Sitting Room
- Formal Dining Room
- Sun or Florida Room
- Laundry Room
Kitchen
- Breakfast Area or Nook
- Eat-In Kitchen
- Oven
- Free-Standing Range
- Microwave
- Dishwasher
- Kitchen Island
Flooring
- Wood
- Carpet
- Tile
Bedrooms and Bathrooms
- 5 Bedrooms
- En-Suite Primary Bedroom
Basement
- Basement Fills Entire Space Under The House
- Sump Pump
Outdoor Features
- Patio
Schools
- Pinehurst Elementary School
- Frontier Middle School
- Frontier Senior High School
Utilities
- Forced Air Heating and Cooling System
- Heating System Uses Gas
- Programmable Thermostat
- Gas Water Heater
- High Speed Internet
Listing and Financial Details
- Tax Lot 37
- Assessor Parcel Number 144889-180-150-0003-037-000
Map
Home Values in the Area
Average Home Value in this Area
Property History
| Date | Event | Price | Change | Sq Ft Price |
|---|---|---|---|---|
| 09/12/2025 09/12/25 | For Sale | $524,900 | -- | $229 / Sq Ft |
Source: Western New York Real Estate Information Services (WNYREIS)
MLS Number: B1634009
- 5778 Dover Rd
- 5717 Lakeview Terrace
- 5992 Shoreham Dr
- 5936 Dover Rd
- 6023 Shoreham Dr
- 5860 Old Lake Shore Rd
- 6091 Woodford Dr
- 6105 Woodford Dr
- 6162 Woodford Dr
- 6046 Margaret Ann Dr
- 5679 Apollo Dr
- 1594 Lakeview Rd
- VL Lake Shore Rd
- 6220 Versailles Rd
- 1687 Schoellkopf Rd
- 2204 Woodsfield Dr
- 2181 Fox Chase Rd
- 2192 Fox Chase Rd
- 2224 Hunters Hollow Ln
- 2202 Fox Chase Rd
- 5645 West Ln
- 34 Wanakah Heights
- 5510 Southwestern Blvd
- 5260 Rogers Rd
- 5331 Rogers Rd
- 7008 Erie Rd
- 5278 Southwestern Blvd
- 3385 Cedar Valley Way
- 3580 Sowles Rd
- 4188 Lake Shore Rd Unit 4
- 4543 Camp Rd
- 6 W Canyon Dr Unit 359
- 5546 Scranton Rd
- 5479 Strnad Dr
- 4085-4093 Richcrest Dr
- 4701 Southwestern Blvd
- 9 Viber Unit 263
- 4647 Southwestern Blvd
- 5570 S Park Ave
- 5660 S Park Ave






