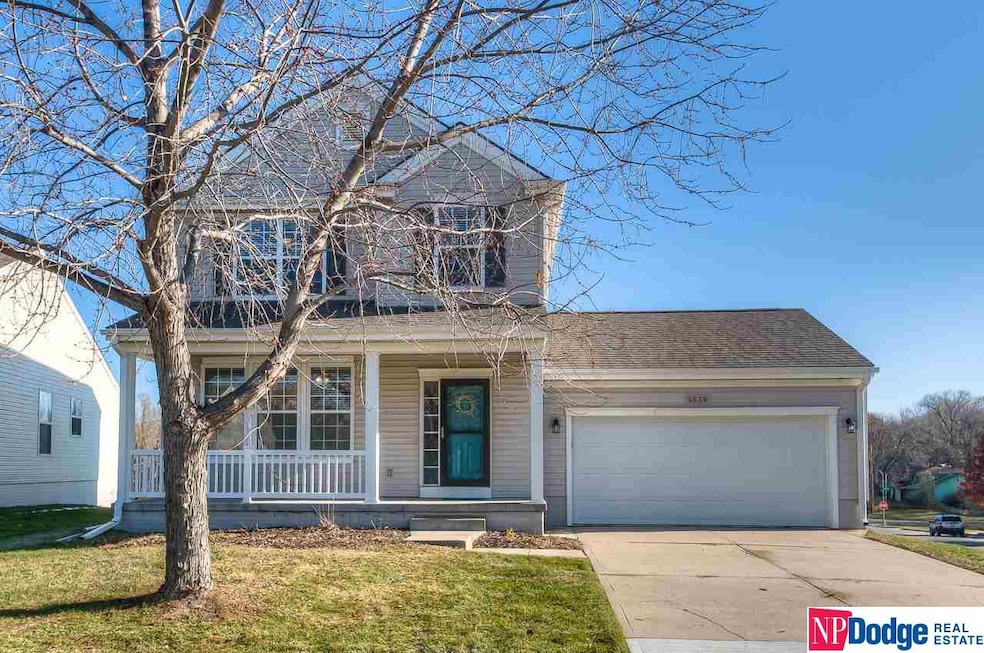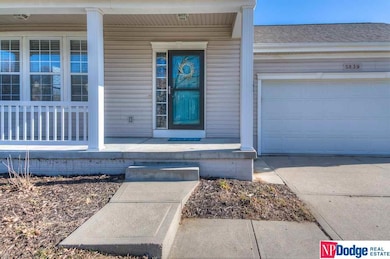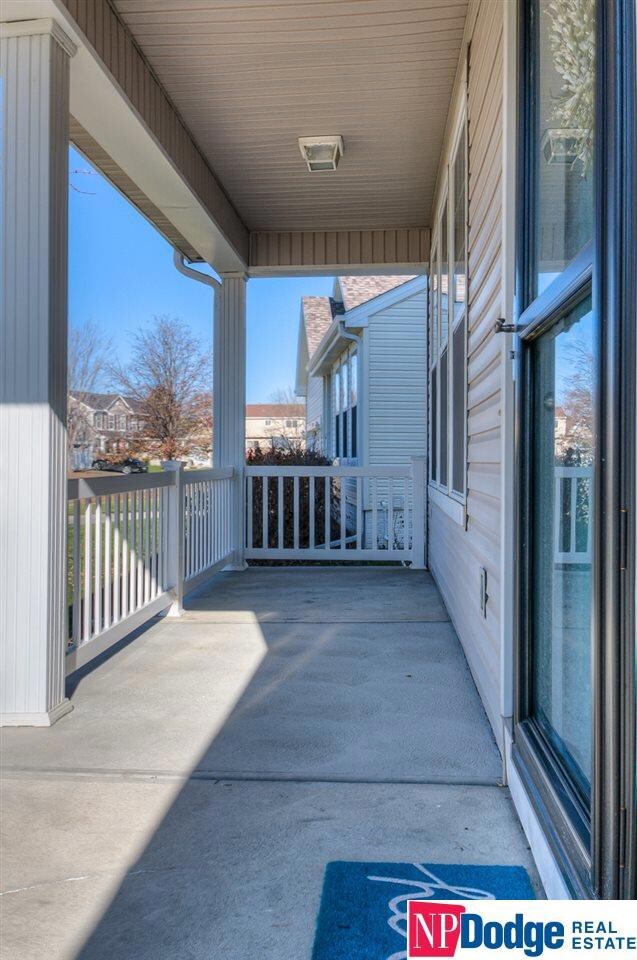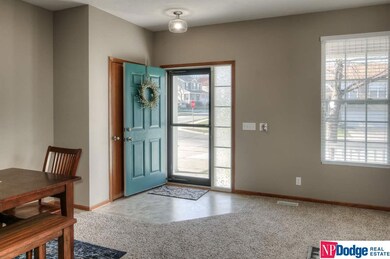
Estimated Value: $344,000 - $368,000
Highlights
- Deck
- Corner Lot
- Porch
- Ackerman Elementary School Rated A-
- Balcony
- 2 Car Attached Garage
About This Home
As of April 2019Move-in ready 2 story in Autumn Grove. Updated kitchen featuring an eat-in area, an abundance of cabinets, SS appliances, gas range and Cambria quartz countertops. Kitchen is open to family room with fireplace making a great space for entertaining. Retreat to the spacious master bedroom with W/I closet and full bath. Convenient 2nd floor laundry. Relax on the east facing deck overlooking trees and green space…no rear neighbors! Close to Zorinsky & Millard Schools. New AC 2016, new roof 2017!
Last Agent to Sell the Property
NP Dodge RE Sales Inc 86Dodge License #20180094 Listed on: 01/21/2019

Home Details
Home Type
- Single Family
Est. Annual Taxes
- $4,252
Year Built
- Built in 2002
Lot Details
- Lot Dimensions are 113 x 79
- Corner Lot
HOA Fees
- $4 Monthly HOA Fees
Parking
- 2 Car Attached Garage
Home Design
- Composition Roof
- Vinyl Siding
- Concrete Perimeter Foundation
Interior Spaces
- 1,940 Sq Ft Home
- 2-Story Property
- Ceiling height of 9 feet or more
- Ceiling Fan
- Window Treatments
- Family Room with Fireplace
- Dining Area
- Basement
Kitchen
- Oven
- Microwave
- Dishwasher
- Disposal
Flooring
- Wall to Wall Carpet
- Vinyl
Bedrooms and Bathrooms
- 3 Bedrooms
- Walk-In Closet
Laundry
- Dryer
- Washer
Outdoor Features
- Balcony
- Deck
- Porch
Schools
- Ackerman Elementary School
- Harry Andersen Middle School
- Millard South High School
Utilities
- Forced Air Heating and Cooling System
- Heating System Uses Gas
- Cable TV Available
Community Details
- Association fees include common area maintenance
- Autumn Grove Subdivision
Listing and Financial Details
- Assessor Parcel Number 0530107219
- Tax Block 5800
Ownership History
Purchase Details
Purchase Details
Home Financials for this Owner
Home Financials are based on the most recent Mortgage that was taken out on this home.Purchase Details
Home Financials for this Owner
Home Financials are based on the most recent Mortgage that was taken out on this home.Similar Homes in the area
Home Values in the Area
Average Home Value in this Area
Purchase History
| Date | Buyer | Sale Price | Title Company |
|---|---|---|---|
| Kjar Kelly L | -- | 402 Title | |
| Mangat Manmita | $212,000 | None Available | |
| Hennigan Dianne M | $150,000 | -- |
Mortgage History
| Date | Status | Borrower | Loan Amount |
|---|---|---|---|
| Previous Owner | Mangat Manmita | $190,800 | |
| Previous Owner | Hennigan Dianne M | $119,200 |
Property History
| Date | Event | Price | Change | Sq Ft Price |
|---|---|---|---|---|
| 04/17/2019 04/17/19 | Sold | $225,000 | -2.2% | $116 / Sq Ft |
| 04/03/2019 04/03/19 | Pending | -- | -- | -- |
| 01/21/2019 01/21/19 | For Sale | $230,000 | +8.5% | $119 / Sq Ft |
| 07/26/2017 07/26/17 | Sold | $212,000 | -0.2% | $109 / Sq Ft |
| 06/12/2017 06/12/17 | Pending | -- | -- | -- |
| 06/09/2017 06/09/17 | For Sale | $212,500 | -- | $110 / Sq Ft |
Tax History Compared to Growth
Tax History
| Year | Tax Paid | Tax Assessment Tax Assessment Total Assessment is a certain percentage of the fair market value that is determined by local assessors to be the total taxable value of land and additions on the property. | Land | Improvement |
|---|---|---|---|---|
| 2023 | $4,790 | $240,600 | $40,000 | $200,600 |
| 2022 | $5,085 | $240,600 | $40,000 | $200,600 |
| 2021 | $4,630 | $220,200 | $40,000 | $180,200 |
| 2020 | $4,669 | $220,200 | $40,000 | $180,200 |
| 2019 | $4,194 | $197,200 | $40,000 | $157,200 |
| 2018 | $4,252 | $197,200 | $40,000 | $157,200 |
| 2017 | $3,227 | $178,800 | $40,000 | $138,800 |
| 2016 | $3,227 | $151,900 | $22,000 | $129,900 |
| 2015 | $3,489 | $151,900 | $22,000 | $129,900 |
| 2014 | $3,489 | $151,900 | $22,000 | $129,900 |
Agents Affiliated with this Home
-
Mike Story

Seller's Agent in 2019
Mike Story
NP Dodge Real Estate Sales, Inc.
(402) 706-0076
114 Total Sales
-
Diane Johnson
D
Buyer's Agent in 2019
Diane Johnson
NP Dodge Real Estate Sales, Inc.
(402) 681-0083
30 Total Sales
-
A
Seller's Agent in 2017
Allen Grimes
Magnolia Real Estate
Map
Source: Great Plains Regional MLS
MLS Number: 21901149
APN: 3010-7219-05
- 5818 S 159th St
- 15902 T St
- 5805 S 160th St
- 6306 S 156th Ave
- 15311 Blackwell Dr
- 5323 S 155th St
- 6505 S 154th St
- 15306 Allan Dr
- 15219 Z St
- 15411 R St
- 15163 T St
- 6415 S 162nd Terrace Cir
- 15161 R St
- 16367 Y St
- 5105 S 162nd St
- 15205 Drexel St
- 4956 S 157th Cir
- 16422 Madison St
- 6703 S 164th Ave
- 6909 S 152nd St
- 5839 S 157th St
- 5833 S 157th St
- 5901 S 157th St
- 5905 S 157th St
- 5929 S 158th St
- 15623 Berry St
- 5933 S 158th St Unit 303
- 5933 S 158th St Unit 308
- 5933 S 158th St Unit 302
- 15701 Berry St
- 5936 S 158th St
- 5838 S 157th St
- 15617 Berry St
- 15707 Berry St
- 5821 S 157th St
- 5832 S 157th St
- 15611 Berry St
- 15713 Berry St
- 5826 S 157th St
- 5815 S 157th St






