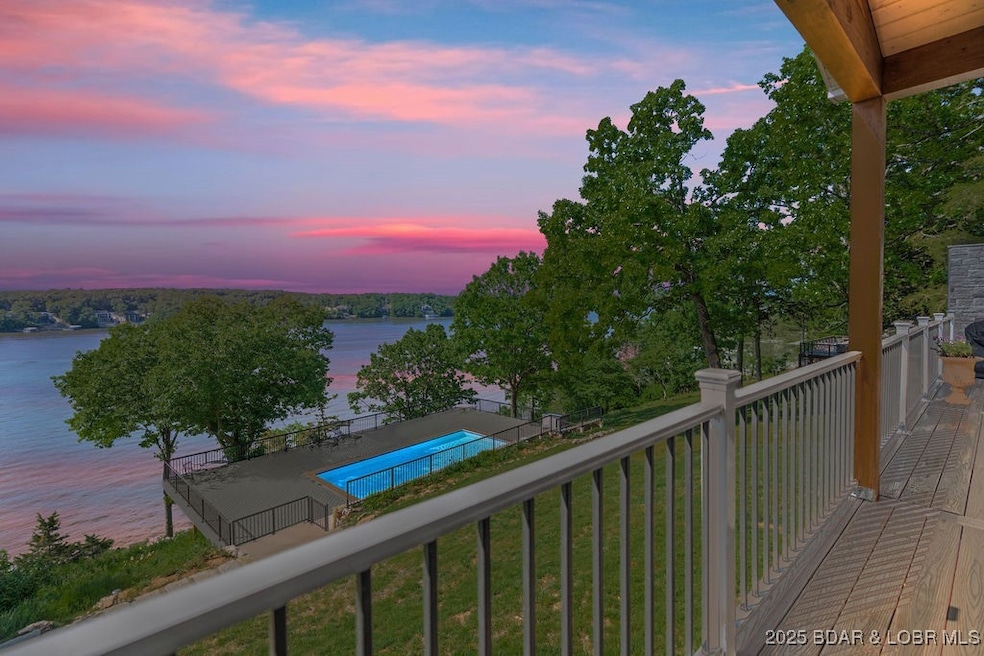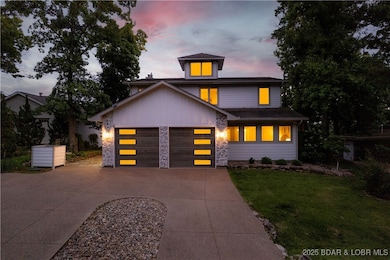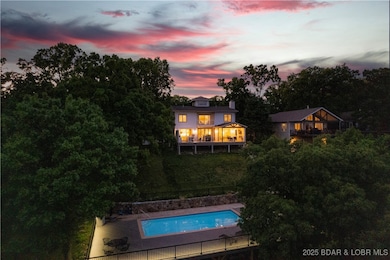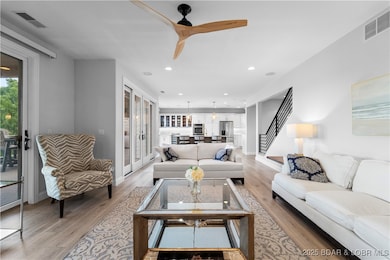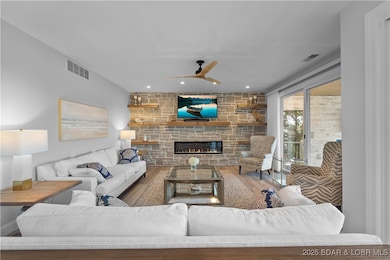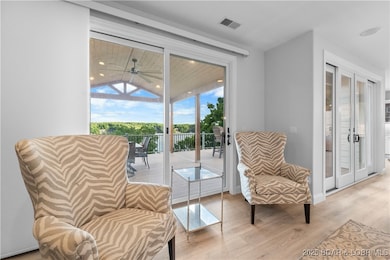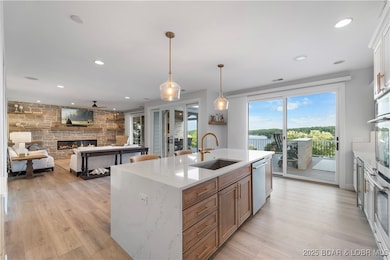
584 Black Hawk Dr Lake Ozark, MO 65049
Estimated payment $7,009/month
Highlights
- Lake Front
- Boat Ramp
- Property fronts a channel
- Community Boat Facilities
- Bluff on Lot
- Deck
About This Home
Nestled in Black Hawk Estates with panoramic lake views, this updated 4-bedroom, 3.5-bath home combines luxury and functionality in one of the Lake's most desirable communities. Featuring ensuite bedrooms on both levels—one with California Closets—and a bonus room perfect for an office, gym, or guest suite. The open-concept living area boasts a sleek electric fireplace and sun-filled interiors. Gourmet kitchen showcases quartz countertops, new appliances, custom cabinetry, and wine cooler. Outdoor living shines with an oversized low-maintenance deck, built-in fireplace, TV, outdoor bar, and grilling station. Pool area has brand-new decking, and the 2-car heated garage includes overhead storage plus space for a golf cart—ride in style to your personal 14x34 boat slip! Black Hawk Estates offers 2 community pools, pickleball, and gated docks. Nightly rentals permitted—making this an exceptional opportunity as a primary home, vacation getaway, or income-producing rental. This property is a rare find, scenic views, prime location, & every update done to perfection.
Listing Agent
Albers Real Estate Advisors Brokerage Phone: (573) 693-7000 License #2015037742 Listed on: 06/18/2025
Co-Listing Agent
Albers Real Estate Advisors Brokerage Phone: (573) 693-7000 License #2023021878
Home Details
Home Type
- Single Family
Est. Annual Taxes
- $2,442
Year Built
- Built in 2009
Lot Details
- Property fronts a channel
- Lake Front
- Property fronts an easement
- Bluff on Lot
- Sloped Lot
HOA Fees
- $183 Monthly HOA Fees
Parking
- 2 Car Attached Garage
- Heated Garage
- Garage Door Opener
- Driveway
Home Design
- Poured Concrete
- Shingle Roof
- Architectural Shingle Roof
Interior Spaces
- 3,020 Sq Ft Home
- Central Vacuum
- Furnished
- Coffered Ceiling
- Tray Ceiling
- Ceiling Fan
- 2 Fireplaces
- Window Treatments
- Walk-Out Basement
- Property Views
- Attic
Kitchen
- <<OvenToken>>
- Cooktop<<rangeHoodToken>>
- <<microwave>>
- Dishwasher
- Wine Cooler
- Built-In or Custom Kitchen Cabinets
- Disposal
Bedrooms and Bathrooms
- 4 Bedrooms
- <<bathWSpaHydroMassageTubToken>>
- Walk-in Shower
Laundry
- Dryer
- Washer
Accessible Home Design
- Low Threshold Shower
Outdoor Features
- Boat Ramp
- Cove
- Deck
- Covered patio or porch
- Playground
Utilities
- Central Air
- Heat Pump System
- Water Softener is Owned
- High Speed Internet
- Cable TV Available
Listing and Financial Details
- Assessor Parcel Number 01803400000001012000
Community Details
Overview
- Association fees include road maintenance, sewer, water, reserve fund, trash
- Blackhawk Estates Subdivision
Recreation
- Community Boat Facilities
- Community Playground
- Community Pool
Security
- Security Service
Map
Home Values in the Area
Average Home Value in this Area
Tax History
| Year | Tax Paid | Tax Assessment Tax Assessment Total Assessment is a certain percentage of the fair market value that is determined by local assessors to be the total taxable value of land and additions on the property. | Land | Improvement |
|---|---|---|---|---|
| 2023 | $2,376 | $44,460 | $0 | $0 |
| 2022 | $2,376 | $44,460 | $0 | $0 |
| 2021 | $2,375 | $44,460 | $0 | $0 |
| 2020 | $2,391 | $44,460 | $0 | $0 |
| 2019 | $2,384 | $44,460 | $0 | $0 |
| 2018 | $2,395 | $44,460 | $0 | $0 |
| 2017 | $2,172 | $44,460 | $0 | $0 |
| 2016 | $2,130 | $44,460 | $0 | $0 |
| 2015 | $2,077 | $44,460 | $0 | $0 |
| 2014 | $2,031 | $44,460 | $0 | $0 |
| 2013 | -- | $44,460 | $0 | $0 |
Property History
| Date | Event | Price | Change | Sq Ft Price |
|---|---|---|---|---|
| 07/07/2025 07/07/25 | Price Changed | $1,199,000 | -2.1% | $397 / Sq Ft |
| 06/18/2025 06/18/25 | For Sale | $1,225,000 | +63.4% | $406 / Sq Ft |
| 06/09/2023 06/09/23 | Sold | -- | -- | -- |
| 05/06/2023 05/06/23 | Price Changed | $749,750 | -11.8% | $248 / Sq Ft |
| 03/26/2023 03/26/23 | For Sale | $849,750 | -- | $281 / Sq Ft |
Purchase History
| Date | Type | Sale Price | Title Company |
|---|---|---|---|
| Warranty Deed | -- | Great American Title | |
| Warranty Deed | -- | Great American Title | |
| Deed | -- | -- |
Mortgage History
| Date | Status | Loan Amount | Loan Type |
|---|---|---|---|
| Open | $390,000 | New Conventional |
Similar Homes in Lake Ozark, MO
Source: Bagnell Dam Association of REALTORS®
MLS Number: 3578593
APN: 01-8.0-34.0-000.0-001-012.000
- 16 & 52 Hawk Hill Ct
- 70 Ravenwood Dr
- 146 Palmer Dr
- 275 Waterford Terrace
- 182 Vintage Dr Unit 4A
- 0 Lot 113 Grand Point Sub
- TBD Havens Place Dr
- 179 Waterford Terrace
- Lot #122 Waterford Terrace
- Lot #123 Waterford Terrace
- Lots #121 & 122 Waterford Terrace
- Lots #123 & 124 Waterford Terrace
- 121,122,123,124 Waterford Terrace
- Lot #124 Waterford Terrace
- Lot #121 Waterford Terrace
- 305 Highland Shores Unit 2A
- 256 Emerald Bay Dr Unit 1-B
- 250 Emerald Bay Dr Unit 3C
- Lot 142 Grand Point Blvd
- 295 Highland Shores Unit 4D
