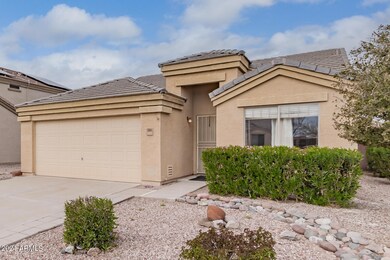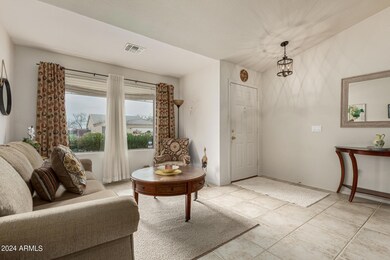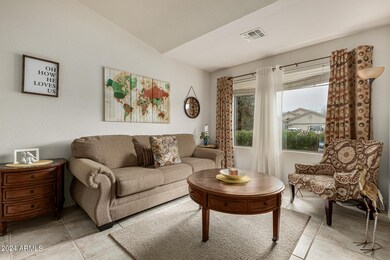
584 W Lucky Penny Place Casa Grande, AZ 85122
Highlights
- Vaulted Ceiling
- 2 Car Direct Access Garage
- Double Pane Windows
- Covered patio or porch
- Eat-In Kitchen
- Community Playground
About This Home
As of June 2024Welcome to your dream home in the desirable Copper Vista community! This single-level gem is MOVE-IN READY, combining comfort and style. The curb appeal and low-maintenance landscaping in the front and back yards immediately capture your attention.Step inside to a well-designed space featuring tile flooring throughout the main areas, creating a seamless flow and easy maintenance. The vaulted ceilings and ample natural light contribute to the home's spacious and airy ambiance.The kitchen is a focal point, boasting stainless steel appliances, a large island with extra storage, and a convenient pantry. Whether you're enjoying casual meals or entertaining guests, this kitchen is both functional and stylish. The master suite is a welcoming retreat, offering an inviting ambiance with a walk-in closet and a spacious bathroom that includes a separate garden tub and shower. Two more cozy bedrooms, a well-appointed hall bath, and a dedicated laundry room with a washer and dryer complete the interior of this delightful home.Step outside to the backyard oasis, where a covered patio beckons, providing the ideal space to unwind and entertain. The standout feature is the above-ground pool, creating a refreshing retreat on warm days.Conveniently situated less than 30 minutes from Intel, this home not only provides a residence but a lifestyle in the sought-after Copper Vista community.
Last Agent to Sell the Property
Keller Williams Realty East Valley License #SA670661000 Listed on: 03/07/2024

Home Details
Home Type
- Single Family
Est. Annual Taxes
- $1,287
Year Built
- Built in 2003
Lot Details
- 5,756 Sq Ft Lot
- Desert faces the front of the property
- Block Wall Fence
- Misting System
- Front Yard Sprinklers
- Sprinklers on Timer
HOA Fees
- $53 Monthly HOA Fees
Parking
- 2 Car Direct Access Garage
- Garage Door Opener
Home Design
- Wood Frame Construction
- Tile Roof
- Stucco
Interior Spaces
- 1,688 Sq Ft Home
- 1-Story Property
- Vaulted Ceiling
- Ceiling Fan
- Double Pane Windows
Kitchen
- Eat-In Kitchen
- Breakfast Bar
- Built-In Microwave
- Kitchen Island
Flooring
- Carpet
- Tile
Bedrooms and Bathrooms
- 3 Bedrooms
- Primary Bathroom is a Full Bathroom
- 2 Bathrooms
- Bathtub With Separate Shower Stall
Accessible Home Design
- No Interior Steps
Outdoor Features
- Covered patio or porch
- Outdoor Storage
Schools
- Cholla Complex Elementary School
- Villago Middle School
- Casa Grande Union High School
Utilities
- Central Air
- Heating Available
- High Speed Internet
- Cable TV Available
Listing and Financial Details
- Tax Lot 48
- Assessor Parcel Number 509-31-072
Community Details
Overview
- Association fees include ground maintenance
- Premier Comm. Association, Phone Number (480) 704-2900
- Built by DR Horton
- Copper Vista Phase 1 Subdivision
Recreation
- Community Playground
- Bike Trail
Ownership History
Purchase Details
Home Financials for this Owner
Home Financials are based on the most recent Mortgage that was taken out on this home.Purchase Details
Home Financials for this Owner
Home Financials are based on the most recent Mortgage that was taken out on this home.Purchase Details
Home Financials for this Owner
Home Financials are based on the most recent Mortgage that was taken out on this home.Purchase Details
Home Financials for this Owner
Home Financials are based on the most recent Mortgage that was taken out on this home.Purchase Details
Home Financials for this Owner
Home Financials are based on the most recent Mortgage that was taken out on this home.Similar Homes in Casa Grande, AZ
Home Values in the Area
Average Home Value in this Area
Purchase History
| Date | Type | Sale Price | Title Company |
|---|---|---|---|
| Warranty Deed | $298,000 | Security Title | |
| Warranty Deed | $195,000 | United Title Agency | |
| Cash Sale Deed | $80,000 | Security Title Agency | |
| Trustee Deed | $60,900 | None Available | |
| Special Warranty Deed | $118,123 | Century Title Agency Inc |
Mortgage History
| Date | Status | Loan Amount | Loan Type |
|---|---|---|---|
| Open | $282,100 | New Conventional | |
| Previous Owner | $199,000 | New Conventional | |
| Previous Owner | $189,150 | New Conventional | |
| Previous Owner | $7,566 | Second Mortgage Made To Cover Down Payment | |
| Previous Owner | $30,450 | Purchase Money Mortgage | |
| Previous Owner | $48,000 | Stand Alone Second | |
| Previous Owner | $128,000 | Fannie Mae Freddie Mac | |
| Previous Owner | $29,500 | Credit Line Revolving | |
| Previous Owner | $94,498 | New Conventional | |
| Closed | $23,624 | No Value Available |
Property History
| Date | Event | Price | Change | Sq Ft Price |
|---|---|---|---|---|
| 06/12/2024 06/12/24 | Sold | $298,000 | -2.3% | $177 / Sq Ft |
| 05/10/2024 05/10/24 | Pending | -- | -- | -- |
| 04/18/2024 04/18/24 | Price Changed | $305,000 | -1.3% | $181 / Sq Ft |
| 04/05/2024 04/05/24 | Price Changed | $309,000 | -0.3% | $183 / Sq Ft |
| 03/07/2024 03/07/24 | For Sale | $310,000 | +59.0% | $184 / Sq Ft |
| 02/10/2020 02/10/20 | Sold | $195,000 | -1.5% | $116 / Sq Ft |
| 01/07/2020 01/07/20 | For Sale | $197,900 | +1.5% | $117 / Sq Ft |
| 01/07/2020 01/07/20 | Off Market | $195,000 | -- | -- |
| 11/18/2019 11/18/19 | For Sale | $197,900 | -- | $117 / Sq Ft |
Tax History Compared to Growth
Tax History
| Year | Tax Paid | Tax Assessment Tax Assessment Total Assessment is a certain percentage of the fair market value that is determined by local assessors to be the total taxable value of land and additions on the property. | Land | Improvement |
|---|---|---|---|---|
| 2025 | $1,256 | $22,080 | -- | -- |
| 2024 | $1,267 | $26,190 | -- | -- |
| 2023 | $1,287 | $18,930 | $1,950 | $16,980 |
| 2022 | $1,267 | $15,481 | $1,950 | $13,531 |
| 2021 | $1,349 | $14,939 | $0 | $0 |
| 2020 | $1,273 | $14,571 | $0 | $0 |
| 2019 | $1,374 | $13,953 | $0 | $0 |
| 2018 | $1,362 | $13,768 | $0 | $0 |
| 2017 | $1,327 | $14,161 | $0 | $0 |
| 2016 | $1,280 | $14,138 | $2,125 | $12,013 |
| 2014 | $993 | $7,342 | $1,000 | $6,342 |
Agents Affiliated with this Home
-
Hamid Nadjafi
H
Seller's Agent in 2024
Hamid Nadjafi
Keller Williams Realty East Valley
(480) 839-6600
4 in this area
49 Total Sales
-
Tina Cramp

Buyer's Agent in 2024
Tina Cramp
Keller Williams Legacy One
(520) 510-5428
45 in this area
108 Total Sales
-
David Morgan

Seller's Agent in 2020
David Morgan
HomeSmart Premier
(480) 251-4231
46 in this area
632 Total Sales
-
Kelli McIntosh
K
Seller Co-Listing Agent in 2020
Kelli McIntosh
At Home
(480) 225-8253
24 in this area
273 Total Sales
Map
Source: Arizona Regional Multiple Listing Service (ARMLS)
MLS Number: 6669725
APN: 509-31-072
- 562 W Enchanted Desert Dr
- 651 W Cobblestone Dr
- 648 W Cobblestone Dr
- 573 W Rattlesnake Place
- 3630 N French Place
- 9985 N Pinal Ave Unit 155
- 9985 N Pinal Ave Unit 126
- 9985 N Pinal Ave Unit 152
- 9985 N Pinal Ave Unit 46
- 9985 N Pinal Ave Unit 23
- 9985 N Pinal Ave Unit 137
- 9985 N Pinal Ave Unit 128
- 9985 N Pinal Ave Unit 33
- 9985 N Pinal Ave Unit 44
- 9985 N Pinal Ave Unit 45
- 9985 N Pinal Ave Unit 25
- 0 N Scott Dr Unit 6815277
- 3576 N Mia Ln
- 3560 N Mia Ln
- 10853 N Hillside Dr






