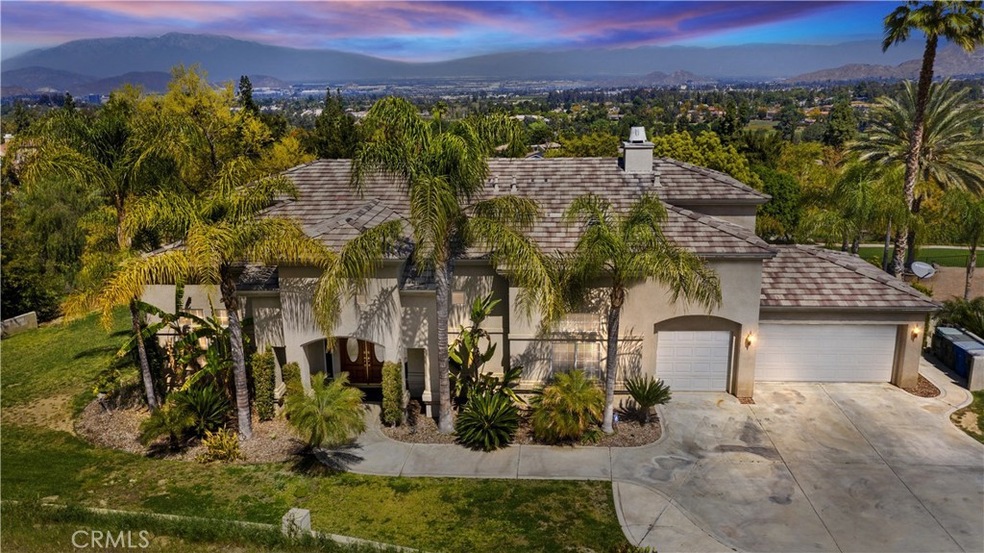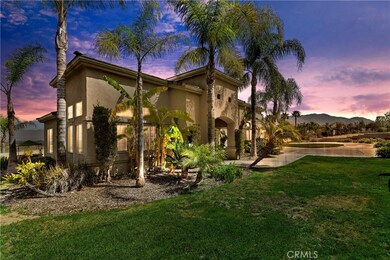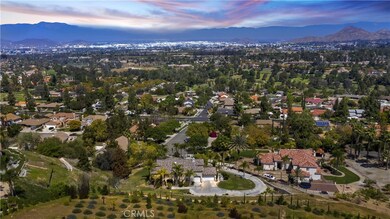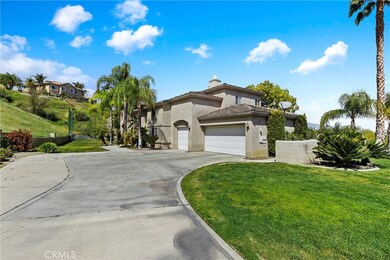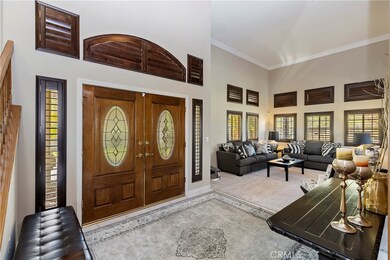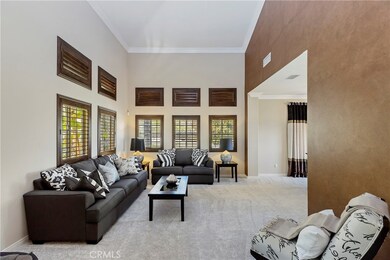
5840 Via Sotelo Riverside, CA 92506
Highlights
- Golf Course Community
- Panoramic View
- Property is near a park
- Polytechnic High School Rated A-
- 1.04 Acre Lot
- Main Floor Bedroom
About This Home
As of June 2021VIEW, VIEW, VIEW!! CANYON CREST ESTATES-As you enter through the double door entryway of this beautiful 2 story home, you are greeted with a grand foyer, elegant living & dining room. The gourmet kitchen includes a large island with sink, Built in refrigerator, double oven, gas cooktop, microwave, cabinets galore, there is also a nook eating area & opens to the family room. The Panoramic City & Mountain Views from ALL areas of the rear of the home are amazing, these areas include Dining room, Kitchen, Nook eating area, Family room, ALL bedrooms upstairs, which includes the Master bedroom & bath! The master bedroom has walk in closets, dual sinks, separate shower & soaking tub in the bath. The view from the Large pool size yard is perfect for entertaining too! There is one bedroom and full bath downstairs along with 4 bedrooms & 2 full bathrooms upstairs. Downstairs laundry room has cabinets & own sink. Dual A/C, Whole house fan, Dual pane windows, Ceiling fans & recessed lighting are throughout the home. Great location-Close to Canyon Crest Country Club, Canyon Crest Town Center, Restaurants, Shopping, UCR & freeway access. This home is waiting for you to make it your own!
Home Details
Home Type
- Single Family
Est. Annual Taxes
- $8,471
Year Built
- Built in 1998
Lot Details
- 1.04 Acre Lot
- Cul-De-Sac
- Landscaped
- Sprinkler System
- Private Yard
- Back and Front Yard
HOA Fees
- $45 Monthly HOA Fees
Parking
- 3 Car Direct Access Garage
- Parking Available
- Two Garage Doors
- Garage Door Opener
- Driveway
Property Views
- Panoramic
- City Lights
- Mountain
- Hills
- Neighborhood
Home Design
- Turnkey
- Planned Development
- Tile Roof
Interior Spaces
- 2,738 Sq Ft Home
- 2-Story Property
- Built-In Features
- Ceiling Fan
- Skylights
- Recessed Lighting
- Double Pane Windows
- Shutters
- Drapes & Rods
- Blinds
- Double Door Entry
- Family Room with Fireplace
- Great Room
- Family Room Off Kitchen
- Living Room
- Dining Room
- Storage
- Laundry Room
Kitchen
- Breakfast Area or Nook
- Open to Family Room
- Double Oven
- Electric Oven
- Built-In Range
- Microwave
- Water Line To Refrigerator
- Dishwasher
- Kitchen Island
- Granite Countertops
- Disposal
Flooring
- Carpet
- Tile
Bedrooms and Bathrooms
- 5 Bedrooms | 1 Main Level Bedroom
- Walk-In Closet
- 3 Full Bathrooms
- Tile Bathroom Countertop
- Makeup or Vanity Space
- Dual Vanity Sinks in Primary Bathroom
- Private Water Closet
- Soaking Tub
- Bathtub with Shower
- Separate Shower
- Exhaust Fan In Bathroom
Home Security
- Carbon Monoxide Detectors
- Fire and Smoke Detector
Outdoor Features
- Concrete Porch or Patio
- Exterior Lighting
- Rain Gutters
Location
- Property is near a park
- Suburban Location
Schools
- Castle View Elementary School
- Gage Middle School
- Polytechnic High School
Utilities
- Whole House Fan
- Central Heating and Cooling System
- Water Heater
Listing and Financial Details
- Tax Lot 18
- Tax Tract Number 25486
- Assessor Parcel Number 252310008
Community Details
Overview
- Canyon Crest Estates Association, Phone Number (951) 682-5454
- Weldon Brown HOA
Recreation
- Golf Course Community
Security
- Resident Manager or Management On Site
Ownership History
Purchase Details
Home Financials for this Owner
Home Financials are based on the most recent Mortgage that was taken out on this home.Purchase Details
Home Financials for this Owner
Home Financials are based on the most recent Mortgage that was taken out on this home.Purchase Details
Purchase Details
Home Financials for this Owner
Home Financials are based on the most recent Mortgage that was taken out on this home.Purchase Details
Purchase Details
Home Financials for this Owner
Home Financials are based on the most recent Mortgage that was taken out on this home.Purchase Details
Home Financials for this Owner
Home Financials are based on the most recent Mortgage that was taken out on this home.Similar Homes in Riverside, CA
Home Values in the Area
Average Home Value in this Area
Purchase History
| Date | Type | Sale Price | Title Company |
|---|---|---|---|
| Grant Deed | $889,000 | Ticor Title Company | |
| Grant Deed | $470,000 | Fnt Ie | |
| Trustee Deed | $335,250 | None Available | |
| Grant Deed | $650,000 | First American Title Company | |
| Trustee Deed | $560,600 | First American Title Ins Co | |
| Grant Deed | $590,000 | First American Title Co | |
| Grant Deed | $170,500 | First American Title Ins Co |
Mortgage History
| Date | Status | Loan Amount | Loan Type |
|---|---|---|---|
| Open | $100,000 | Credit Line Revolving | |
| Open | $633,750 | New Conventional | |
| Previous Owner | $200,000 | Credit Line Revolving | |
| Previous Owner | $417,000 | New Conventional | |
| Previous Owner | $520,000 | New Conventional | |
| Previous Owner | $471,920 | Purchase Money Mortgage | |
| Previous Owner | $97,000 | Credit Line Revolving | |
| Previous Owner | $255,000 | Unknown | |
| Previous Owner | $100,000 | Credit Line Revolving | |
| Previous Owner | $185,000 | Unknown | |
| Previous Owner | $168,600 | Purchase Money Mortgage | |
| Closed | $100,000 | No Value Available |
Property History
| Date | Event | Price | Change | Sq Ft Price |
|---|---|---|---|---|
| 06/10/2021 06/10/21 | Sold | $889,000 | 0.0% | $325 / Sq Ft |
| 05/07/2021 05/07/21 | Pending | -- | -- | -- |
| 04/08/2021 04/08/21 | For Sale | $889,000 | +89.1% | $325 / Sq Ft |
| 09/05/2012 09/05/12 | Sold | $470,000 | -2.1% | $172 / Sq Ft |
| 07/30/2012 07/30/12 | Pending | -- | -- | -- |
| 07/27/2012 07/27/12 | Price Changed | $479,900 | 0.0% | $175 / Sq Ft |
| 07/27/2012 07/27/12 | For Sale | $479,900 | -4.0% | $175 / Sq Ft |
| 07/23/2012 07/23/12 | Pending | -- | -- | -- |
| 07/05/2012 07/05/12 | For Sale | $499,900 | -- | $183 / Sq Ft |
Tax History Compared to Growth
Tax History
| Year | Tax Paid | Tax Assessment Tax Assessment Total Assessment is a certain percentage of the fair market value that is determined by local assessors to be the total taxable value of land and additions on the property. | Land | Improvement |
|---|---|---|---|---|
| 2025 | $8,471 | $791,360 | $89,017 | $702,343 |
| 2023 | $8,471 | $760,632 | $85,561 | $675,071 |
| 2022 | $8,274 | $745,719 | $83,884 | $661,835 |
| 2021 | $5,959 | $534,685 | $133,669 | $401,016 |
| 2020 | $5,914 | $529,204 | $132,299 | $396,905 |
| 2019 | $5,801 | $518,828 | $129,705 | $389,123 |
| 2018 | $5,686 | $508,656 | $127,162 | $381,494 |
| 2017 | $5,584 | $498,683 | $124,669 | $374,014 |
| 2016 | $5,222 | $488,906 | $122,225 | $366,681 |
| 2015 | $5,147 | $481,564 | $120,390 | $361,174 |
| 2014 | $5,098 | $472,133 | $118,033 | $354,100 |
Agents Affiliated with this Home
-
Dana Roquet

Seller's Agent in 2021
Dana Roquet
Tower Agency
(951) 453-0078
8 in this area
56 Total Sales
-
Kathy Reeves

Buyer's Agent in 2021
Kathy Reeves
WESTCOE REALTORS INC
(951) 640-1003
5 in this area
25 Total Sales
-
Steve Rode
S
Seller's Agent in 2012
Steve Rode
GUARDIAN REALTY SERVICES INC
(951) 280-9500
50 Total Sales
-
M
Buyer's Agent in 2012
Michael Bertelli
United States Management Group
Map
Source: California Regional Multiple Listing Service (CRMLS)
MLS Number: IV21072925
APN: 252-310-008
- 1145 Via Vallarta
- 5996 Omega St
- 1560 Via Tioga
- 5555 Canyon Crest Dr Unit 1F
- 1544 Bellefontaine Dr
- 1341 Nettleton Ct
- 6105 Promontory Ln
- 1300 Parkside Dr
- 1000 Central Ave Unit 19
- 6282 Shaker Dr
- 1169 Lyndhurst Dr
- 662 Via Zapata Unit 39
- 510 Via Zapata
- 1960 Wetherly Way
- 876 Via Mesa Verde
- 642 Via Zapata
- 5463 Via Del Tecolote
- 548 Via la Paloma
- 0 Century Ave
- 6193 Academy Ave
