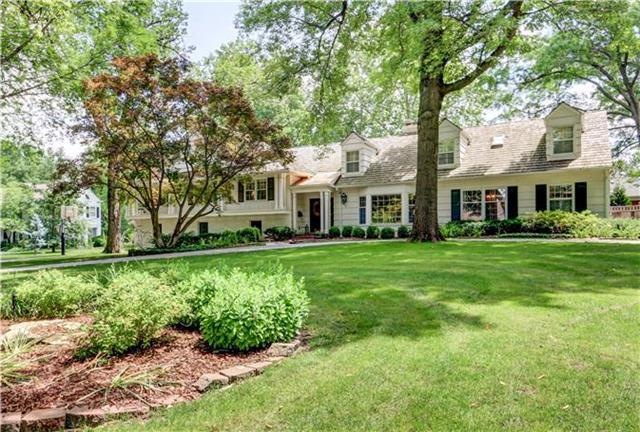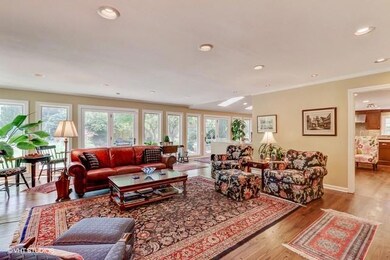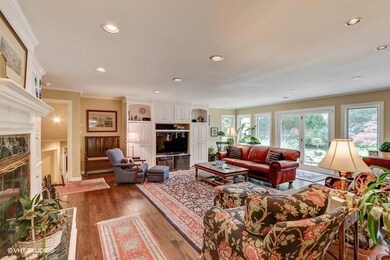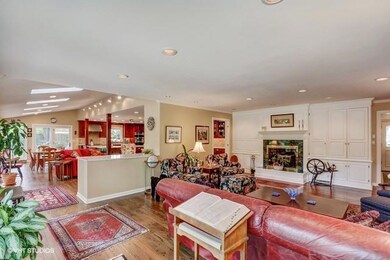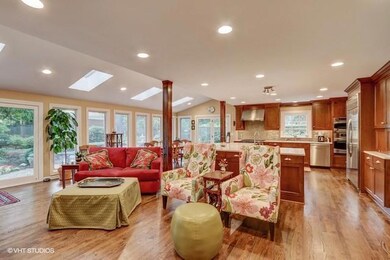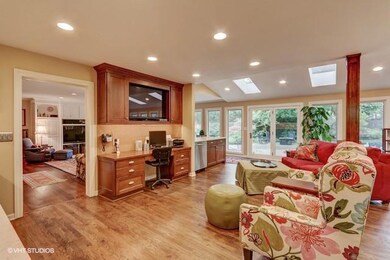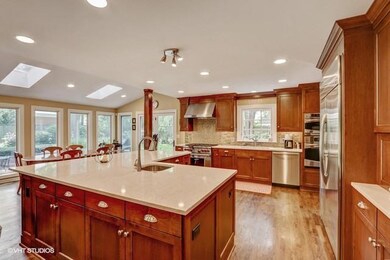
5841 High Dr Mission Hills, KS 66208
Estimated Value: $1,971,000 - $3,736,000
Highlights
- In Ground Pool
- Deck
- Recreation Room
- Prairie Elementary School Rated A
- Family Room with Fireplace
- Vaulted Ceiling
About This Home
As of April 2017Come home to the heart of Mission Hills. Located on beautiful, treed lot. Spacious living areas - 5 large bedrooms, 4 full and 2 half baths; newer chef's kitchen with high-end everything you need for entertaining. Formal living and dining rooms, fantastic master bath, huge dual walk-in master closet, rec room, exercise room, 3-car garage. Many baths with heated floors, multiple built-ins throughout home on a very large footprint. Lovely landscaped backyard with inground heated pool. Don't miss this one! Home updated with new circle drive and sidewalks, new exterior paint, new garage doors, new pool liner, newer sump pumps -- all this in addition to completely redone kitchen with Wolf 6-burner range, GE Profile wall/convection oven, GE Advantium oven, GE Profile refrigerator, 2 Bosch dishwashers
Home Details
Home Type
- Single Family
Est. Annual Taxes
- $13,875
Year Built
- Built in 1954
Lot Details
- 0.67 Acre Lot
- Privacy Fence
- Sprinkler System
- Many Trees
HOA Fees
- $9 Monthly HOA Fees
Parking
- 3 Car Attached Garage
- Side Facing Garage
- Garage Door Opener
Home Design
- Traditional Architecture
- Split Level Home
- Frame Construction
- Shake Roof
Interior Spaces
- 3,967 Sq Ft Home
- Wet Bar: Built-in Features, Ceramic Tiles, Wet Bar, Carpet, Fireplace, Walk-In Closet(s), Hardwood, Cathedral/Vaulted Ceiling
- Built-In Features: Built-in Features, Ceramic Tiles, Wet Bar, Carpet, Fireplace, Walk-In Closet(s), Hardwood, Cathedral/Vaulted Ceiling
- Vaulted Ceiling
- Ceiling Fan: Built-in Features, Ceramic Tiles, Wet Bar, Carpet, Fireplace, Walk-In Closet(s), Hardwood, Cathedral/Vaulted Ceiling
- Skylights
- Shades
- Plantation Shutters
- Drapes & Rods
- Entryway
- Family Room with Fireplace
- 3 Fireplaces
- Family Room Downstairs
- Living Room with Fireplace
- Formal Dining Room
- Recreation Room
- Home Gym
- Home Security System
- Laundry on main level
Kitchen
- Breakfast Area or Nook
- Double Oven
- Gas Oven or Range
- Recirculated Exhaust Fan
- Dishwasher
- Kitchen Island
- Granite Countertops
- Laminate Countertops
- Disposal
Flooring
- Wood
- Wall to Wall Carpet
- Linoleum
- Laminate
- Stone
- Ceramic Tile
- Luxury Vinyl Plank Tile
- Luxury Vinyl Tile
Bedrooms and Bathrooms
- 5 Bedrooms
- Cedar Closet: Built-in Features, Ceramic Tiles, Wet Bar, Carpet, Fireplace, Walk-In Closet(s), Hardwood, Cathedral/Vaulted Ceiling
- Walk-In Closet: Built-in Features, Ceramic Tiles, Wet Bar, Carpet, Fireplace, Walk-In Closet(s), Hardwood, Cathedral/Vaulted Ceiling
- Double Vanity
- Whirlpool Bathtub
- Bathtub with Shower
Finished Basement
- Sump Pump
- Sub-Basement: Recreation Room
Outdoor Features
- In Ground Pool
- Deck
- Enclosed patio or porch
Schools
- Prairie Elementary School
- Sm East High School
Utilities
- Central Heating and Cooling System
Community Details
- Association fees include trash pick up
- Mission Hills Subdivision
Listing and Financial Details
- Exclusions: Chimney,humi,pool htr
- Assessor Parcel Number LP45000006 0018C
Ownership History
Purchase Details
Home Financials for this Owner
Home Financials are based on the most recent Mortgage that was taken out on this home.Purchase Details
Home Financials for this Owner
Home Financials are based on the most recent Mortgage that was taken out on this home.Purchase Details
Purchase Details
Purchase Details
Purchase Details
Similar Home in Mission Hills, KS
Home Values in the Area
Average Home Value in this Area
Purchase History
| Date | Buyer | Sale Price | Title Company |
|---|---|---|---|
| Uhlmann Paul | -- | Platinum Title | |
| Mcdermott James A | -- | First American Title | |
| Snyder Susan M | -- | None Available | |
| Snyder Susan M | -- | None Available | |
| Snyder William G | -- | Chicago Title Insurance Co | |
| Snyder W Gordon | -- | -- | |
| Snyder W Gordon | -- | -- |
Mortgage History
| Date | Status | Borrower | Loan Amount |
|---|---|---|---|
| Open | Uhlmann Paul | $1,000,000 | |
| Previous Owner | Mcdermott James A | $396,000 | |
| Previous Owner | Mcdermott James A | $400,000 | |
| Previous Owner | Snyder Susan M | $568,000 | |
| Previous Owner | Snyder Susan M | $600,000 | |
| Previous Owner | Synder Susan | $641,500 |
Property History
| Date | Event | Price | Change | Sq Ft Price |
|---|---|---|---|---|
| 04/07/2017 04/07/17 | Sold | -- | -- | -- |
| 02/06/2017 02/06/17 | Pending | -- | -- | -- |
| 01/09/2017 01/09/17 | For Sale | $1,730,000 | -- | $436 / Sq Ft |
Tax History Compared to Growth
Tax History
| Year | Tax Paid | Tax Assessment Tax Assessment Total Assessment is a certain percentage of the fair market value that is determined by local assessors to be the total taxable value of land and additions on the property. | Land | Improvement |
|---|---|---|---|---|
| 2024 | $49,440 | $416,288 | $140,326 | $275,962 |
| 2023 | $47,391 | $399,177 | $127,572 | $271,605 |
| 2022 | $45,680 | $385,354 | $127,572 | $257,782 |
| 2021 | $47,533 | $387,447 | $121,491 | $265,956 |
| 2020 | $49,535 | $399,292 | $121,491 | $277,801 |
| 2019 | $19,219 | $156,253 | $110,437 | $45,816 |
| 2018 | $13,457 | $109,476 | $109,476 | $0 |
| 2017 | $19,462 | $156,389 | $104,915 | $51,474 |
| 2016 | $14,447 | $114,805 | $104,915 | $9,890 |
| 2015 | $14,425 | $111,090 | $104,903 | $6,187 |
| 2013 | -- | $112,482 | $104,903 | $7,579 |
Agents Affiliated with this Home
-
Amy Greif

Seller's Agent in 2017
Amy Greif
Compass Realty Group
(913) 486-4255
2 in this area
67 Total Sales
-
Gail Cluen
G
Buyer's Agent in 2017
Gail Cluen
ReeceNichols -The Village
(913) 530-8767
8 in this area
40 Total Sales
Map
Source: Heartland MLS
MLS Number: 2025280
APN: LP45000006-0018C
- 1901 Stratford Rd
- 5700 State Line Rd
- 5625 Pembroke Ln
- 5930 Oakwood Rd
- 5830 Mission Dr
- 5760 Ward Pkwy
- 5515 High Dr
- 5801 Ward Pkwy
- 6110 Ward Pkwy
- 1030 W 57th St
- 2710 Verona Terrace
- 1015 Huntington Rd
- 1250 W 63rd Terrace
- 800 W 57th Terrace
- 5531 Norwood Rd
- 1251 W 64th St
- 6432 High Dr
- 5434 Belinder Rd
- 1240 W 64th Terrace
- 820 W 55th St
