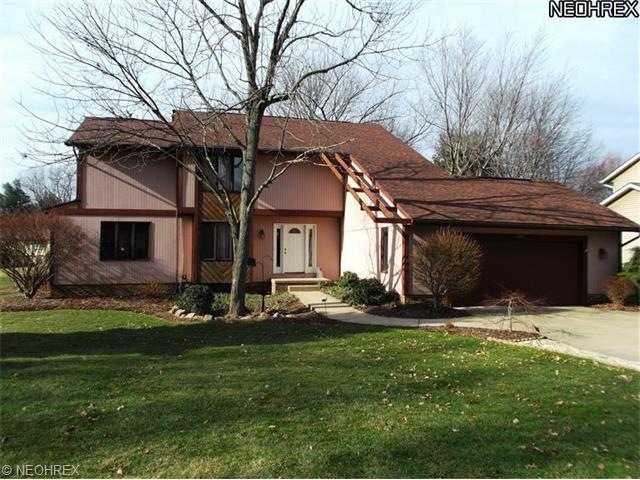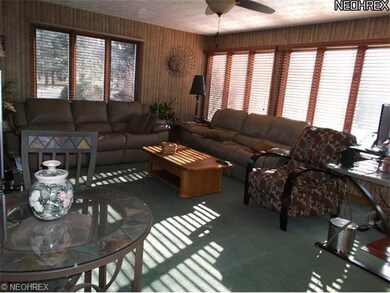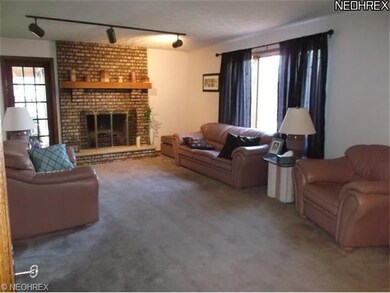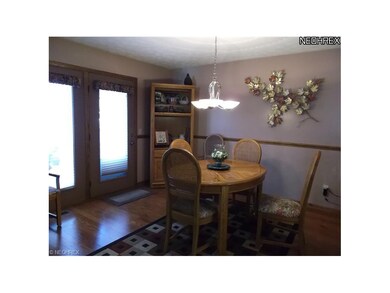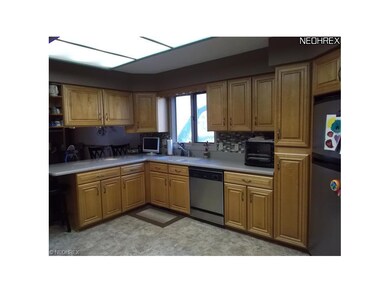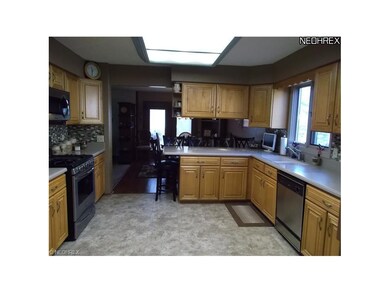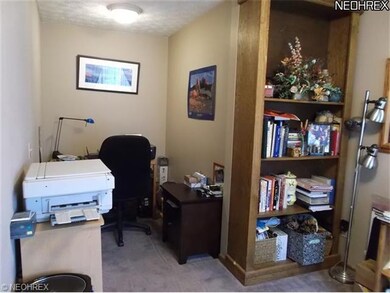
5841 Kildare Cir NW Canton, OH 44718
Lake Cable NeighborhoodHighlights
- Deck
- Contemporary Architecture
- Cul-De-Sac
- Strausser Elementary School Rated A
- 2 Fireplaces
- 2 Car Attached Garage
About This Home
As of July 2025Priced to sell! Oakes Custom Built 2-story contemporary on quiet cul-de-sac in Greenbriar Hills. One owner, newer furnace, roof, and remodeled kitchen. Tons of closet space in every large bedroom. Upstairs laundry closet for convenience. Beautiful sun room off great room. Playroom in lower level with walk-out patio. Large deck off dining room and great room. Bank approval needed to close.
Last Buyer's Agent
Tyler Tremelling
Deleted Agent License #2011001096
Home Details
Home Type
- Single Family
Est. Annual Taxes
- $3,398
Year Built
- Built in 1984
Lot Details
- 0.37 Acre Lot
- Lot Dimensions are 105x155
- Cul-De-Sac
Parking
- 2 Car Attached Garage
Home Design
- Contemporary Architecture
- Asphalt Roof
- Cedar
Interior Spaces
- 2,800 Sq Ft Home
- 2-Story Property
- 2 Fireplaces
Kitchen
- Built-In Oven
- Microwave
- Dishwasher
- Disposal
Bedrooms and Bathrooms
- 4 Bedrooms
Partially Finished Basement
- Walk-Out Basement
- Partial Basement
Outdoor Features
- Deck
- Patio
Utilities
- Forced Air Heating and Cooling System
- Heating System Uses Gas
Community Details
- Greenbriar Hills Community
Listing and Financial Details
- Assessor Parcel Number 1613955
Ownership History
Purchase Details
Home Financials for this Owner
Home Financials are based on the most recent Mortgage that was taken out on this home.Similar Homes in Canton, OH
Home Values in the Area
Average Home Value in this Area
Purchase History
| Date | Type | Sale Price | Title Company |
|---|---|---|---|
| Warranty Deed | $190,000 | None Available |
Mortgage History
| Date | Status | Loan Amount | Loan Type |
|---|---|---|---|
| Open | $344,999 | VA | |
| Closed | $257,292 | VA | |
| Closed | $255,975 | VA | |
| Closed | $253,085 | VA | |
| Closed | $191,854 | VA | |
| Closed | $195,237 | VA | |
| Previous Owner | $237,000 | Credit Line Revolving | |
| Previous Owner | $236,650 | Unknown | |
| Previous Owner | $76,500 | Stand Alone Second |
Property History
| Date | Event | Price | Change | Sq Ft Price |
|---|---|---|---|---|
| 07/25/2025 07/25/25 | Sold | $375,000 | 0.0% | $156 / Sq Ft |
| 07/03/2025 07/03/25 | Pending | -- | -- | -- |
| 06/27/2025 06/27/25 | For Sale | $375,000 | +97.4% | $156 / Sq Ft |
| 07/31/2014 07/31/14 | Sold | $190,000 | -5.0% | $68 / Sq Ft |
| 02/07/2014 02/07/14 | Pending | -- | -- | -- |
| 01/20/2014 01/20/14 | For Sale | $199,900 | -- | $71 / Sq Ft |
Tax History Compared to Growth
Tax History
| Year | Tax Paid | Tax Assessment Tax Assessment Total Assessment is a certain percentage of the fair market value that is determined by local assessors to be the total taxable value of land and additions on the property. | Land | Improvement |
|---|---|---|---|---|
| 2024 | -- | $122,960 | $34,440 | $88,520 |
| 2023 | $4,275 | $85,580 | $26,250 | $59,330 |
| 2022 | $4,254 | $85,580 | $26,250 | $59,330 |
| 2021 | $4,271 | $85,580 | $26,250 | $59,330 |
| 2020 | $4,024 | $74,100 | $22,650 | $51,450 |
| 2019 | $3,876 | $74,100 | $22,650 | $51,450 |
| 2018 | $3,896 | $74,100 | $22,650 | $51,450 |
| 2017 | $3,808 | $68,920 | $20,690 | $48,230 |
| 2016 | $3,977 | $71,510 | $20,690 | $50,820 |
| 2015 | $4,026 | $71,510 | $20,690 | $50,820 |
| 2014 | $1,879 | $65,840 | $19,040 | $46,800 |
| 2013 | $1,699 | $58,590 | $19,040 | $39,550 |
Agents Affiliated with this Home
-
Andy Taylor

Seller's Agent in 2025
Andy Taylor
Coldwell Banker Schmidt Realty
(602) 334-7210
2 in this area
19 Total Sales
-
Rhesa Toth

Buyer's Agent in 2025
Rhesa Toth
Cutler Real Estate
(330) 323-2432
2 in this area
249 Total Sales
-
Fran Drennan
F
Seller's Agent in 2014
Fran Drennan
Howard Hanna
(330) 493-8012
2 in this area
24 Total Sales
-
T
Buyer's Agent in 2014
Tyler Tremelling
Deleted Agent
Map
Source: MLS Now
MLS Number: 3470082
APN: 01613955
- 5820 Kildare Cir NW
- 5835 Garth Cir NW
- 7114 Andiron Cir NW
- 6202 Rockside Cir NW
- 6104 Shipslanding Ave NW
- 5537 Governors Ave NW
- VL Shipslanding Ave NW
- 5277 Foxchase Ave NW
- 6451 Shenandoah Ave NW
- 6516 Shenandoah Ave NW
- 6279 Palmer Dr NW
- 6525 Wales Ave NW
- 5433 Fleetwood Ave NW
- 6263 Doral Dr NW
- 7660 Cranford St NW
- 6706 Hogan Way NW Unit 7
- 0 Wales Ave NW Unit 5025654
- 0 Stoneywood Cir NW Unit 5051952
- 6422 Stoneywood Cir NW
- 0 Armandale Ave NW Unit 5052422
