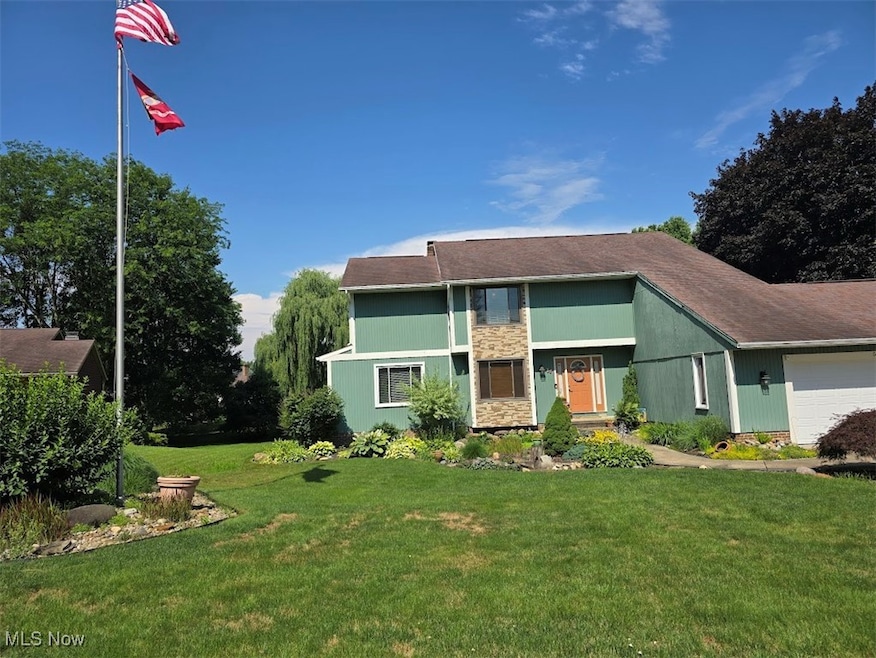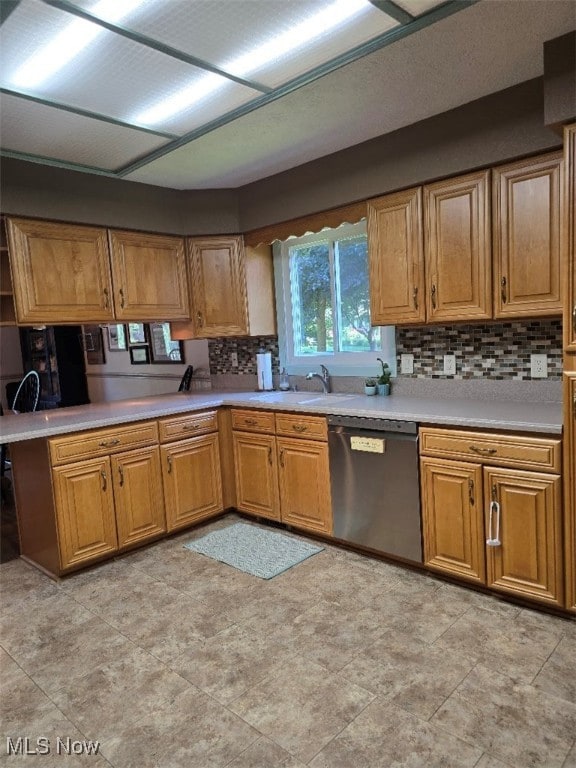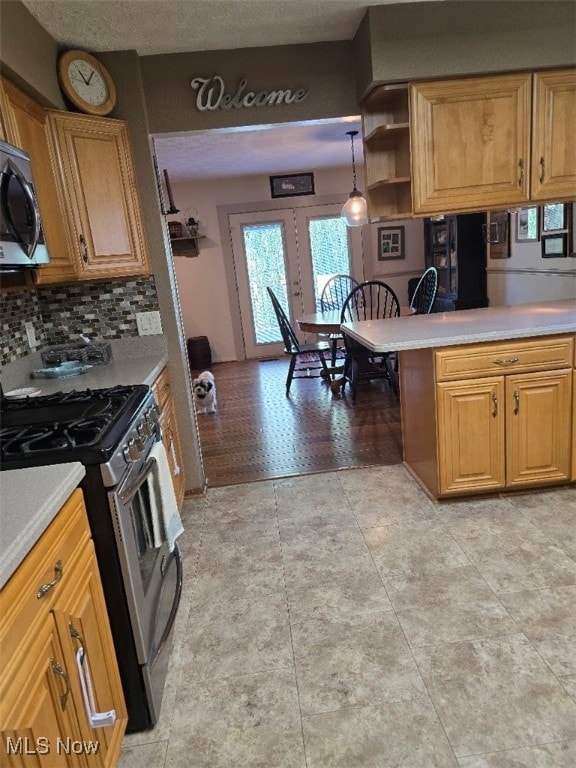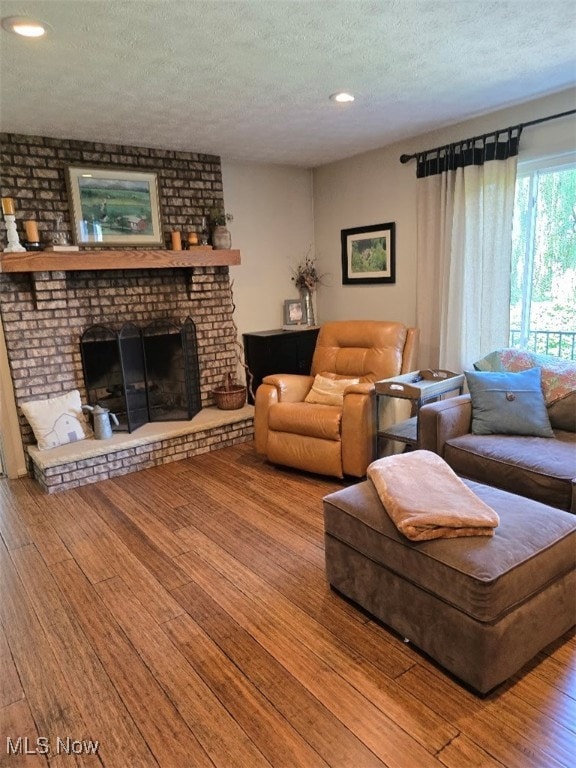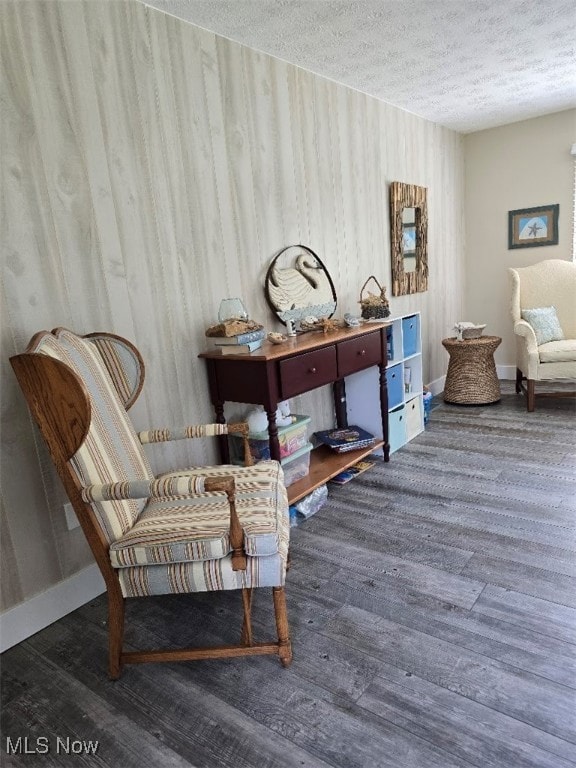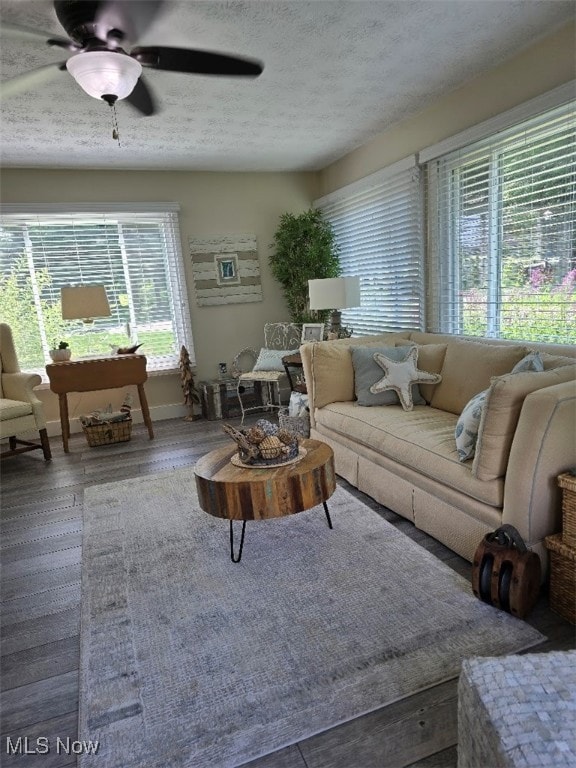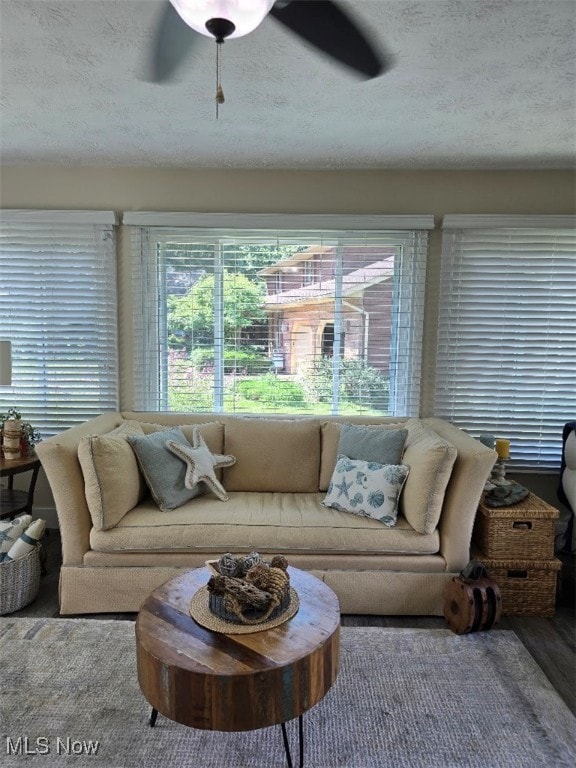
5841 Kildare Cir NW Canton, OH 44718
Lake Cable NeighborhoodHighlights
- Open Floorplan
- Contemporary Architecture
- No HOA
- Strausser Elementary School Rated A
- 2 Fireplaces
- 2 Car Direct Access Garage
About This Home
As of July 2025Welcome to Kildare Circle, a custom built property tucked on a cul-de-sac in the heart of Jackson Township, convent to daily amenities, The first floor offers open entertainment with all the essentials-kitchen, dining room, deck access, living room with gas fireplace, and half bathroom. Rounding out the first floor is a bright sunroom with additional deck access and a private office.
The second floor offers 4 bedrooms, two full bathrooms and laundry. The main bedroom suite has two walk in closets and a recently updated bathroom. The hall guest bathroom has also been recently updated.
The finished walk out basement offers a recreation room with fireplace, full bathroom and abundant storage area. The heated oversized garage offers pull down attic storage as well.
Thw exterrior features beautiful land scaping, large deck, patio, storage shed and newer gutters with gutter guards.
Don't miss the opportunity as owners have found a home of choice.
Call now to scheule your private showing.
The finished walk out basement offers a recreation room with fireplace, full bathroom and an abundant storage area. The heated oversied garage offers a pull down attic area as well.
The exterior features beautiful land scaping, large deck, patio, storage shed and new gutter with gutter guards. Please remember to enjoy the flag pole secured in the corner of the lot.
Don't miss this opportunity as owners have found a home of choice.
Call today for your showing of this beautiful home.
Last Agent to Sell the Property
Coldwell Banker Schmidt Realty Brokerage Email: sony.taylor1@gmail.com, 330-495-1008 License #170499 Listed on: 06/27/2025

Home Details
Home Type
- Single Family
Est. Annual Taxes
- $5,622
Year Built
- Built in 1983 | Remodeled
Lot Details
- 0.37 Acre Lot
- Lot Dimensions are 105 x 155
- Cul-De-Sac
- East Facing Home
Parking
- 2 Car Direct Access Garage
Home Design
- Contemporary Architecture
- Wood Siding
Interior Spaces
- 3-Story Property
- Open Floorplan
- 2 Fireplaces
- Basement Fills Entire Space Under The House
Kitchen
- Eat-In Kitchen
- Range
- Freezer
- Dishwasher
Bedrooms and Bathrooms
- 4 Bedrooms
- 3.5 Bathrooms
Laundry
- Dryer
- Washer
Utilities
- Forced Air Heating and Cooling System
- Water Softener
Community Details
- No Home Owners Association
- Greenbriar Hills #2 Subdivision
Listing and Financial Details
- Assessor Parcel Number 01613955
Ownership History
Purchase Details
Home Financials for this Owner
Home Financials are based on the most recent Mortgage that was taken out on this home.Similar Homes in Canton, OH
Home Values in the Area
Average Home Value in this Area
Purchase History
| Date | Type | Sale Price | Title Company |
|---|---|---|---|
| Warranty Deed | $190,000 | None Available |
Mortgage History
| Date | Status | Loan Amount | Loan Type |
|---|---|---|---|
| Open | $344,999 | VA | |
| Closed | $257,292 | VA | |
| Closed | $255,975 | VA | |
| Closed | $253,085 | VA | |
| Closed | $191,854 | VA | |
| Closed | $195,237 | VA | |
| Previous Owner | $237,000 | Credit Line Revolving | |
| Previous Owner | $236,650 | Unknown | |
| Previous Owner | $76,500 | Stand Alone Second |
Property History
| Date | Event | Price | Change | Sq Ft Price |
|---|---|---|---|---|
| 07/25/2025 07/25/25 | Sold | $375,000 | 0.0% | $156 / Sq Ft |
| 07/03/2025 07/03/25 | Pending | -- | -- | -- |
| 06/27/2025 06/27/25 | For Sale | $375,000 | +97.4% | $156 / Sq Ft |
| 07/31/2014 07/31/14 | Sold | $190,000 | -5.0% | $68 / Sq Ft |
| 02/07/2014 02/07/14 | Pending | -- | -- | -- |
| 01/20/2014 01/20/14 | For Sale | $199,900 | -- | $71 / Sq Ft |
Tax History Compared to Growth
Tax History
| Year | Tax Paid | Tax Assessment Tax Assessment Total Assessment is a certain percentage of the fair market value that is determined by local assessors to be the total taxable value of land and additions on the property. | Land | Improvement |
|---|---|---|---|---|
| 2024 | -- | $122,960 | $34,440 | $88,520 |
| 2023 | $4,275 | $85,580 | $26,250 | $59,330 |
| 2022 | $4,254 | $85,580 | $26,250 | $59,330 |
| 2021 | $4,271 | $85,580 | $26,250 | $59,330 |
| 2020 | $4,024 | $74,100 | $22,650 | $51,450 |
| 2019 | $3,876 | $74,100 | $22,650 | $51,450 |
| 2018 | $3,896 | $74,100 | $22,650 | $51,450 |
| 2017 | $3,808 | $68,920 | $20,690 | $48,230 |
| 2016 | $3,977 | $71,510 | $20,690 | $50,820 |
| 2015 | $4,026 | $71,510 | $20,690 | $50,820 |
| 2014 | $1,879 | $65,840 | $19,040 | $46,800 |
| 2013 | $1,699 | $58,590 | $19,040 | $39,550 |
Agents Affiliated with this Home
-
Andy Taylor

Seller's Agent in 2025
Andy Taylor
Coldwell Banker Schmidt Realty
(602) 334-7210
2 in this area
19 Total Sales
-
Rhesa Toth

Buyer's Agent in 2025
Rhesa Toth
Cutler Real Estate
(330) 323-2432
2 in this area
249 Total Sales
-
Fran Drennan
F
Seller's Agent in 2014
Fran Drennan
Howard Hanna
(330) 493-8012
2 in this area
24 Total Sales
-
T
Buyer's Agent in 2014
Tyler Tremelling
Deleted Agent
Map
Source: MLS Now
MLS Number: 5134418
APN: 01613955
- 5820 Kildare Cir NW
- 5835 Garth Cir NW
- 7114 Andiron Cir NW
- 6831 Stockbridge St NW
- 6202 Rockside Cir NW
- 6104 Shipslanding Ave NW
- 5537 Governors Ave NW
- VL Shipslanding Ave NW
- 5277 Foxchase Ave NW
- 6451 Shenandoah Ave NW
- 6516 Shenandoah Ave NW
- 6279 Palmer Dr NW
- 6525 Wales Ave NW
- 5433 Fleetwood Ave NW
- 6263 Doral Dr NW
- 7660 Cranford St NW
- 6706 Hogan Way NW Unit 7
- 0 Wales Ave NW Unit 5025654
- 0 Stoneywood Cir NW Unit 5051952
- 6422 Stoneywood Cir NW
