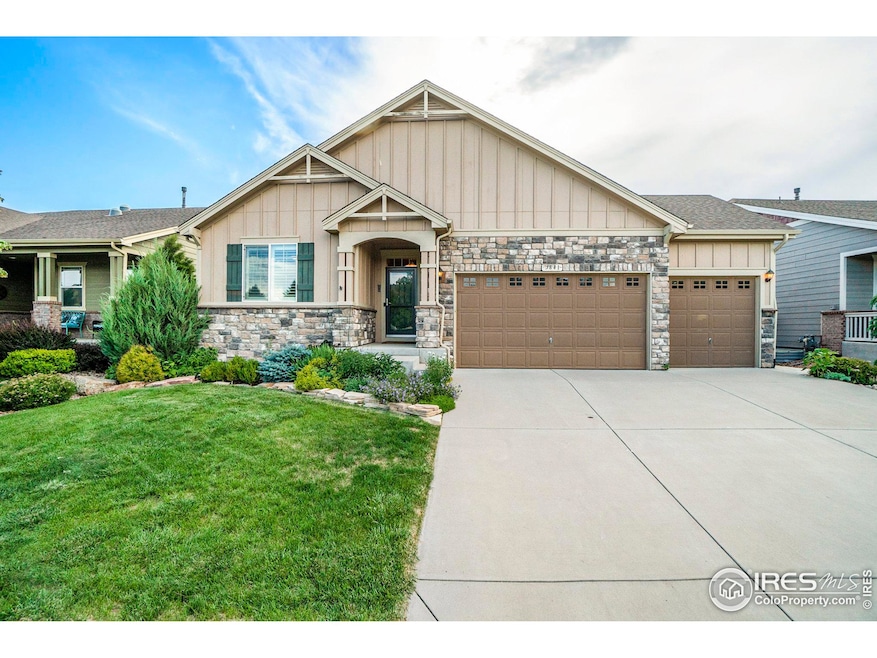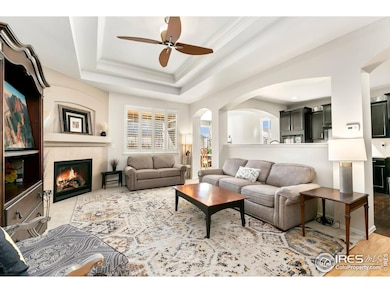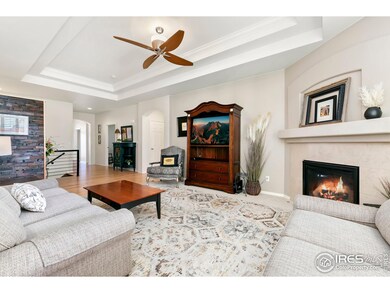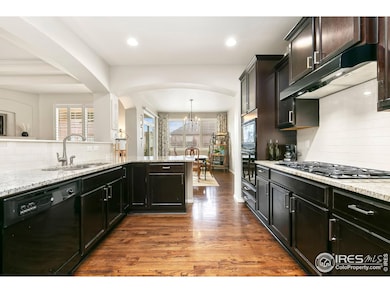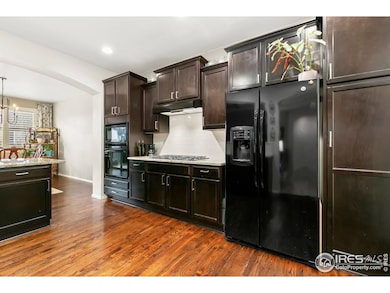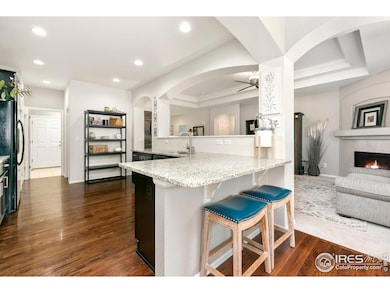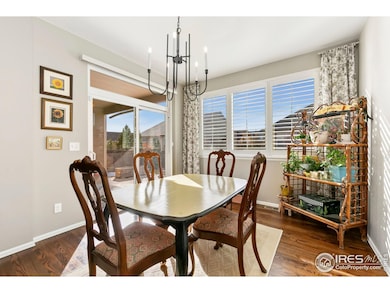
5841 Quarry St Timnath, CO 80547
Highlights
- Spa
- Open Floorplan
- Contemporary Architecture
- Bethke Elementary School Rated A-
- Clubhouse
- Wood Flooring
About This Home
As of June 2025DEAL ALERT: Motivated Seller = Your Win! Don't miss your chance to own in Timnath Ranch, one of Northern Colorado's most sought-after communities! Looking for a home that's easy to maintain yet offers plenty of space to entertain? This one has it all. Nestled in one of Timnath's most sought-after communities, you'll enjoy great schools, pristine parks, a relaxing pool, and Pickleball courts-because why not have a little fun where you live? Dream kitchen alert! With ample storage and a spacious layout, it's perfect for hosting dinner parties, holiday gatherings, or just enjoying a quiet morning coffee. Step outside to your own private retreat-a beautifully landscaped backyard designed for relaxation. Whether it's morning coffee on the patio, evening cocktails under the stars, or weekend barbecues with friends, this space is ready for whatever you have planned. Need flex space? The partially finished basement includes a versatile studio office-ideal for working from home, a creative space, or a cozy guest area. And the location? Unbeatable. With shopping, dining, breweries, and top-rated golf courses just minutes away, you get the perfect mix of tranquility and accessibility.Spring market is about to heat up-get ahead of the competition! Schedule your tour today and make this Timnath Ranch gem yours.
Home Details
Home Type
- Single Family
Est. Annual Taxes
- $5,483
Year Built
- Built in 2013
Lot Details
- 6,627 Sq Ft Lot
- East Facing Home
- Wood Fence
- Level Lot
- Sprinkler System
Parking
- 3 Car Attached Garage
- Garage Door Opener
Home Design
- Contemporary Architecture
- Wood Frame Construction
- Composition Roof
Interior Spaces
- 3,329 Sq Ft Home
- 1-Story Property
- Open Floorplan
- Crown Molding
- Ceiling Fan
- Gas Fireplace
- Window Treatments
- Dining Room
- Unfinished Basement
- Basement Fills Entire Space Under The House
- Radon Detector
Kitchen
- Gas Oven or Range
- Microwave
- Dishwasher
- Disposal
Flooring
- Wood
- Carpet
Bedrooms and Bathrooms
- 3 Bedrooms
- Walk-In Closet
- Primary bathroom on main floor
Laundry
- Laundry on main level
- Washer and Dryer Hookup
Accessible Home Design
- Garage doors are at least 85 inches wide
Outdoor Features
- Spa
- Enclosed Patio or Porch
Schools
- Bethke Elementary School
- Timnath Middle-High School
Utilities
- Forced Air Heating and Cooling System
- High Speed Internet
- Satellite Dish
- Cable TV Available
Listing and Financial Details
- Assessor Parcel Number R1639858
Community Details
Overview
- No Home Owners Association
- Timnath Ranch South, Summerfields Subdivision
Amenities
- Clubhouse
Recreation
- Tennis Courts
- Community Playground
- Community Pool
- Park
- Hiking Trails
Ownership History
Purchase Details
Home Financials for this Owner
Home Financials are based on the most recent Mortgage that was taken out on this home.Purchase Details
Home Financials for this Owner
Home Financials are based on the most recent Mortgage that was taken out on this home.Purchase Details
Home Financials for this Owner
Home Financials are based on the most recent Mortgage that was taken out on this home.Similar Homes in Timnath, CO
Home Values in the Area
Average Home Value in this Area
Purchase History
| Date | Type | Sale Price | Title Company |
|---|---|---|---|
| Special Warranty Deed | $610,000 | Chicago Title | |
| Warranty Deed | $396,000 | Rocky Mountain Title Llc | |
| Special Warranty Deed | $340,000 | Heritage Title |
Mortgage History
| Date | Status | Loan Amount | Loan Type |
|---|---|---|---|
| Open | $579,500 | New Conventional | |
| Previous Owner | $96,000 | New Conventional | |
| Previous Owner | $387,375 | VA | |
| Previous Owner | $351,220 | VA |
Property History
| Date | Event | Price | Change | Sq Ft Price |
|---|---|---|---|---|
| 06/30/2025 06/30/25 | Sold | $610,000 | -0.8% | $183 / Sq Ft |
| 06/02/2025 06/02/25 | Price Changed | $615,000 | -0.8% | $185 / Sq Ft |
| 05/19/2025 05/19/25 | Price Changed | $620,000 | -0.6% | $186 / Sq Ft |
| 05/13/2025 05/13/25 | Price Changed | $624,000 | -0.2% | $187 / Sq Ft |
| 02/07/2025 02/07/25 | For Sale | $625,000 | +5.9% | $188 / Sq Ft |
| 09/23/2022 09/23/22 | Sold | $590,000 | -1.7% | $175 / Sq Ft |
| 07/28/2022 07/28/22 | For Sale | $600,000 | +51.5% | $178 / Sq Ft |
| 01/28/2019 01/28/19 | Off Market | $396,000 | -- | -- |
| 01/28/2019 01/28/19 | Off Market | $340,000 | -- | -- |
| 10/06/2017 10/06/17 | Sold | $396,000 | -2.2% | $123 / Sq Ft |
| 09/06/2017 09/06/17 | Pending | -- | -- | -- |
| 06/17/2017 06/17/17 | For Sale | $405,000 | +19.1% | $126 / Sq Ft |
| 06/12/2014 06/12/14 | Sold | $340,000 | -2.6% | $105 / Sq Ft |
| 05/13/2014 05/13/14 | Pending | -- | -- | -- |
| 08/29/2013 08/29/13 | For Sale | $348,947 | -- | $108 / Sq Ft |
Tax History Compared to Growth
Tax History
| Year | Tax Paid | Tax Assessment Tax Assessment Total Assessment is a certain percentage of the fair market value that is determined by local assessors to be the total taxable value of land and additions on the property. | Land | Improvement |
|---|---|---|---|---|
| 2025 | $5,483 | $40,924 | $11,511 | $29,413 |
| 2024 | $5,311 | $40,924 | $11,511 | $29,413 |
| 2022 | $4,316 | $30,164 | $7,993 | $22,171 |
| 2021 | $4,383 | $31,032 | $8,223 | $22,809 |
| 2020 | $4,232 | $29,787 | $7,751 | $22,036 |
| 2019 | $4,243 | $29,787 | $7,751 | $22,036 |
| 2018 | $4,201 | $30,974 | $8,294 | $22,680 |
| 2017 | $4,191 | $30,974 | $8,294 | $22,680 |
| 2016 | $3,842 | $28,297 | $5,890 | $22,407 |
| 2015 | $3,825 | $28,300 | $5,890 | $22,410 |
| 2014 | $3,131 | $23,060 | $4,780 | $18,280 |
Agents Affiliated with this Home
-
Double S Group

Seller's Agent in 2025
Double S Group
Keller Williams Realty NoCo
(970) 449-7100
47 Total Sales
-
Jarrett Cosgrove

Seller Co-Listing Agent in 2025
Jarrett Cosgrove
Keller Williams Realty NoCo
(970) 310-3690
20 Total Sales
-
Rollin Goering

Buyer's Agent in 2025
Rollin Goering
RE/MAX
(970) 402-6432
98 Total Sales
-
J
Seller's Agent in 2022
Jeff Davidson
Group Mulberry
-
V
Seller's Agent in 2017
Vicki Mohr
Resident Realty
-
Rick Robertson
R
Buyer's Agent in 2017
Rick Robertson
Fathom Realty Colorado LLC
(970) 646-2088
6 Total Sales
Map
Source: IRES MLS
MLS Number: 1025796
APN: 86122-29-016
- 5865 Quarry St
- 6748 Rainier Rd
- 6820 Rainier Rd
- 6492 Rich Land Ave
- 5543 Calgary St
- 5894 Graphite St
- 5622 Foxfire St
- 6364 Cloudburst Ave
- 6747 Grainery Rd
- 5536 Long Dr
- 6117 Gold Dust Rd
- 6604 Neota Creek Ct
- 6504 Zimmerman Lake Rd
- 6792 Covenant Ct
- 6816 Covenant Ct
- 5381 Lulu City Dr
- 5355 Brookline Dr
- 6282 Yellowtail St
- 6104 Summerfields Pkwy
- 6111 Story Rd
