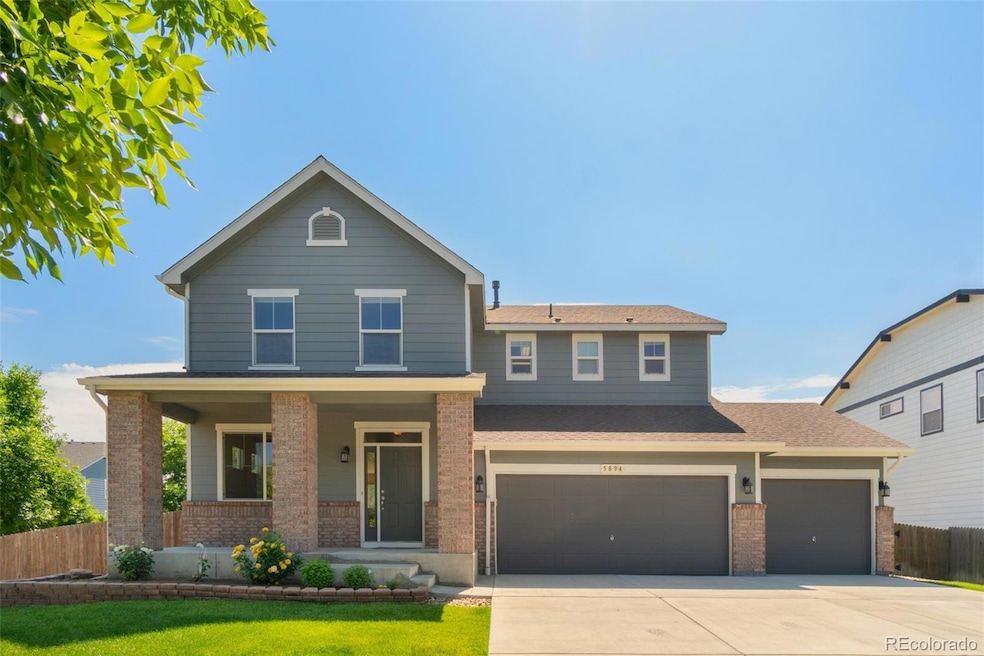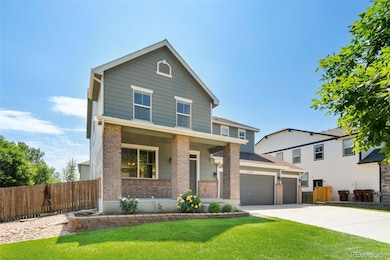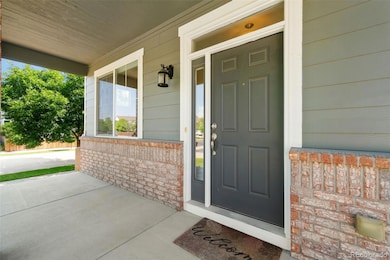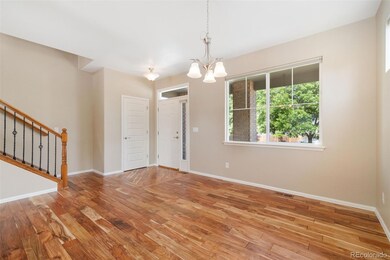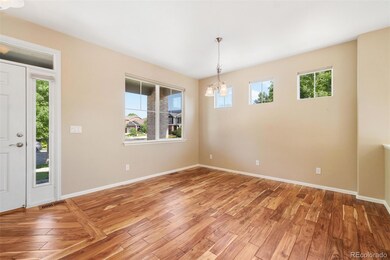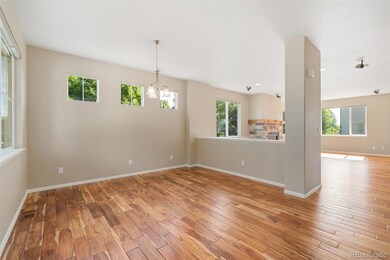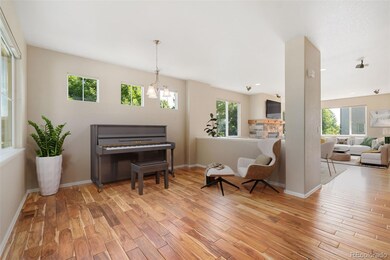
5894 Graphite St Timnath, CO 80547
Estimated payment $4,455/month
Highlights
- Fitness Center
- Open Floorplan
- Contemporary Architecture
- Bethke Elementary School Rated A-
- Clubhouse
- Wood Flooring
About This Home
Elegant Timnath Ranch Retreat! Step into this meticulously maintained home, where every detail has been thoughtfully curated for comfort and style. Freshly painted interiors and rich acacia wood floors throughout the main living areas create a warm and inviting atmosphere. The gourmet kitchen boasts granite countertops, double ovens, a gas cooktop, and abundant cabinetry, making it a chef's delight. Adjacent to the kitchen, a versatile "command center" offers a perfect space for a home office or additional storage. Relax in the spacious primary suite, featuring a 5-piece bath with a jetted tub and a walk-in closet. The home also includes a cozy gas fireplace with a stone surround, formal and informal dining areas, and a formal living room that can serve as a reading nook or music space. Practical amenities like tile flooring in all bathrooms and the laundry room, three linen closets, and a three-car garage add to the home's functionality. The furnace was replaced in 2024, ensuring modern efficiency. Outside, the expanded wrap-around patio provides a shaded retreat for afternoon barbecues, while the covered front porch offers a serene spot to enjoy colorful sunsets. A full front and back sprinkler system keeps the landscaping lush and green. Located in the desirable South Timnath Ranch community, residents have access to amenities such as a pool with slides, a clubhouse, workout room, basketball courts, and the recently updated Timnath Community Park, featuring pickleball courts, a dog park, an accessible playground, and open fields for various activities. This home offers a perfect blend of elegance, comfort, and community. Don't miss the opportunity to make it yours. Schedule a private tour today and experience all that this exceptional property has to offer. Home warranty included for no worries!
Listing Agent
The Group Inc - Harmony Brokerage Email: kathy@kathybeck.com,970-213-8475 License #40028510 Listed on: 06/17/2025

Home Details
Home Type
- Single Family
Est. Annual Taxes
- $5,858
Year Built
- Built in 2011
Lot Details
- 8,810 Sq Ft Lot
- West Facing Home
- Corner Lot
- Level Lot
- Front Yard Sprinklers
HOA Fees
- $105 Monthly HOA Fees
Parking
- 3 Car Attached Garage
Home Design
- Contemporary Architecture
- Composition Roof
- Stone Siding
Interior Spaces
- 2-Story Property
- Open Floorplan
- Gas Fireplace
- Double Pane Windows
- Window Treatments
- Great Room with Fireplace
- Living Room
- Dining Room
- Laundry Room
Kitchen
- Eat-In Kitchen
- Double Oven
- Microwave
- Dishwasher
- Kitchen Island
Flooring
- Wood
- Carpet
- Tile
Bedrooms and Bathrooms
- 4 Bedrooms
- Walk-In Closet
Unfinished Basement
- Basement Fills Entire Space Under The House
- Stubbed For A Bathroom
Outdoor Features
- Patio
Schools
- Bethke Elementary School
- Timnath Middle School
- Timnath High School
Utilities
- Forced Air Heating and Cooling System
- Humidifier
- High Speed Internet
Listing and Financial Details
- Exclusions: Seller's Personal Property
- Assessor Parcel Number R1639759
Community Details
Overview
- South Timnath Metro Dis Association, Phone Number (970) 226-1324
- Timnath Ranch Subdivision, Aspen Floorplan
Amenities
- Clubhouse
Recreation
- Community Playground
- Fitness Center
- Community Pool
- Park
Map
Home Values in the Area
Average Home Value in this Area
Tax History
| Year | Tax Paid | Tax Assessment Tax Assessment Total Assessment is a certain percentage of the fair market value that is determined by local assessors to be the total taxable value of land and additions on the property. | Land | Improvement |
|---|---|---|---|---|
| 2025 | $5,858 | $43,470 | $11,511 | $31,959 |
| 2024 | $5,675 | $43,470 | $11,511 | $31,959 |
| 2022 | $4,639 | $32,415 | $7,993 | $24,422 |
| 2021 | $4,710 | $33,348 | $8,223 | $25,125 |
| 2020 | $4,299 | $30,259 | $7,751 | $22,508 |
| 2019 | $4,311 | $30,259 | $7,751 | $22,508 |
| 2018 | $4,110 | $30,304 | $8,294 | $22,010 |
| 2017 | $4,101 | $30,304 | $8,294 | $22,010 |
| 2016 | $3,892 | $28,664 | $5,890 | $22,774 |
| 2015 | $3,874 | $28,660 | $5,890 | $22,770 |
| 2014 | $3,177 | $23,400 | $4,780 | $18,620 |
Property History
| Date | Event | Price | Change | Sq Ft Price |
|---|---|---|---|---|
| 07/07/2025 07/07/25 | Price Changed | $698,000 | -3.3% | $275 / Sq Ft |
| 06/17/2025 06/17/25 | For Sale | $722,000 | -- | $284 / Sq Ft |
Purchase History
| Date | Type | Sale Price | Title Company |
|---|---|---|---|
| Interfamily Deed Transfer | -- | None Available | |
| Special Warranty Deed | $344,937 | None Available | |
| Special Warranty Deed | $334,952 | Heritage Title |
Mortgage History
| Date | Status | Loan Amount | Loan Type |
|---|---|---|---|
| Open | $159,600 | New Conventional | |
| Open | $390,000 | New Conventional | |
| Closed | $390,000 | New Conventional | |
| Closed | $275,949 | New Conventional | |
| Previous Owner | $249,462 | New Conventional |
Similar Homes in Timnath, CO
Source: REcolorado®
MLS Number: 3121471
APN: 86122-22-003
- 6340 Spring Valley Rd
- 6492 Rich Land Ave
- 6117 Gold Dust Rd
- 5622 Foxfire St
- 6119 Pryor Rd
- 6434 Cloudburst Ave
- 5543 Calgary St
- 6386 Mayfair Ave
- 6071 Moran Rd
- 6111 Story Rd
- 6097 Story Rd
- 6420 Tuxedo Park Rd
- 6748 Rainier Rd
- 5901 Riverbluff Dr
- 6820 Rainier Rd
- 6126 Red Barn Rd
- 6504 Zimmerman Lake Rd
- 6039 Red Barn Rd
- 6747 Grainery Rd
- 5409 Drehle St
- 6175 Mckinnon Ct
- 6109 Zebulon Place
- 6898 Autumn Leaf Dr
- 4832 River Roads Dr
- 4824 River Roads Dr
- 4801 Signal Tree Dr
- 4369 Fellows Dr
- 5375 Euclid Dr
- 5395 Euclid Dr
- 5350 Second Ave
- 7324 Tamarisk Dr
- 4374 Timnath Pkwy
- 4362 Timnath Pkwy
- 1864 Ruddlesway Dr
- 4511 Longmead Dr
- 4020 Kern St
- 4025 Kern St Unit 1
- 4025 Kern St
- 983 Rustling St
- 5020 Cinquefoil Ln
