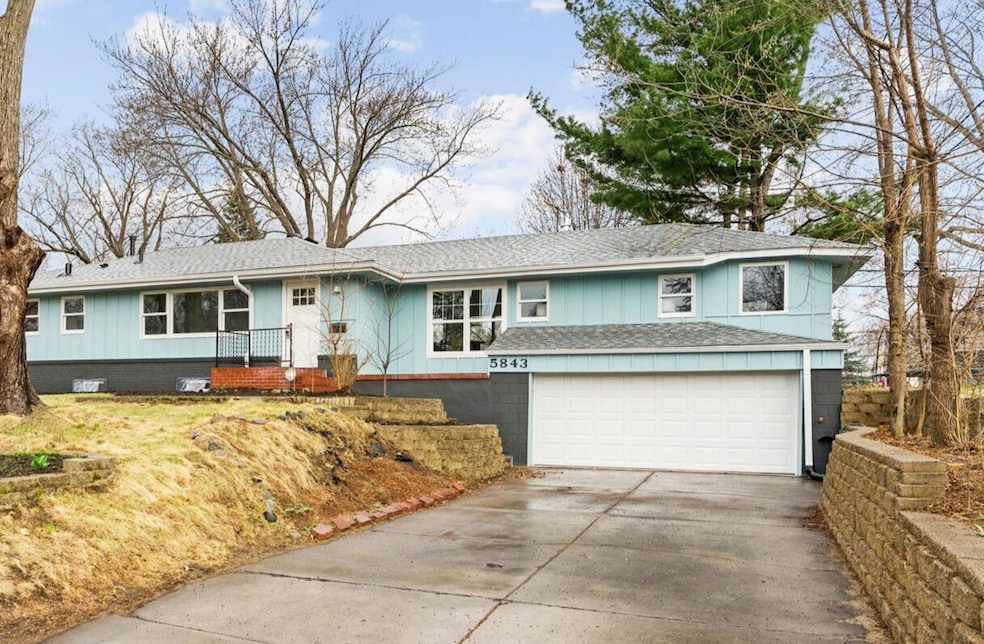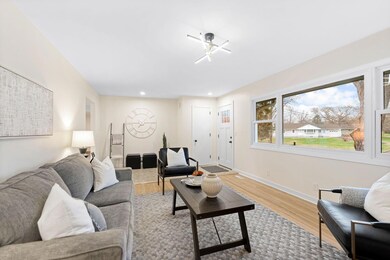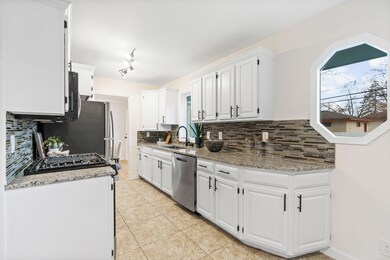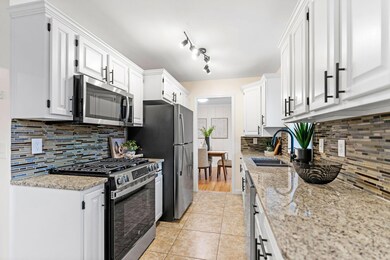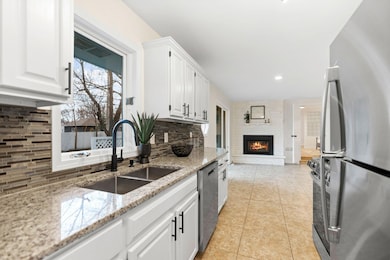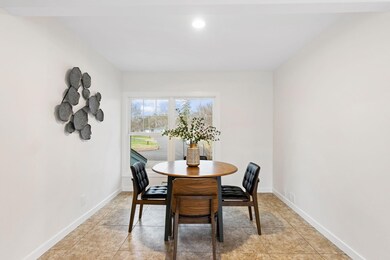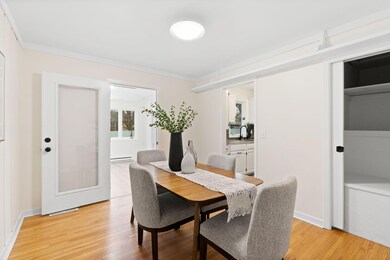
5843 Halifax Ave N Minneapolis, MN 55429
Kylawn NeighborhoodHighlights
- 1 Fireplace
- 2 Car Attached Garage
- 1-Story Property
- No HOA
- Living Room
- Forced Air Heating and Cooling System
About This Home
As of May 2025This gorgeous 5-bedroom, 2-bathroom home on a quiet tree-lined street in Brooklyn Center is awaiting you! This spacious home includes a formal dining room, 4-seasons sunroom, and large deck overlooking a fully-fenced backyard. One of the five bedrooms doubles as a perfect sun-filled home-office. Master bedroom includes an oversized walk-in closet. Gleaming hardwood floors, tiled bathrooms, galley kitchen with stainless steel appliances and granite countertops, gas fireplace, new roof, new furnace, updated plumbing and electrical systems, ensuring both beauty and functionality. Attached two-car garage and mere steps to multiple lakes and parks, don’t miss this exceptional opportunity!
Home Details
Home Type
- Single Family
Est. Annual Taxes
- $4,016
Year Built
- Built in 1955
Lot Details
- 10,019 Sq Ft Lot
- Lot Dimensions are 82 x 115 x90 x 122
Parking
- 2 Car Attached Garage
Interior Spaces
- 1-Story Property
- 1 Fireplace
- Living Room
Bedrooms and Bathrooms
- 5 Bedrooms
- 2 Full Bathrooms
Finished Basement
- Basement Storage
- Basement Window Egress
Utilities
- Forced Air Heating and Cooling System
- Baseboard Heating
Community Details
- No Home Owners Association
- Pearsons Northport 3Rd Add Subdivision
Listing and Financial Details
- Assessor Parcel Number 0311821240097
Ownership History
Purchase Details
Home Financials for this Owner
Home Financials are based on the most recent Mortgage that was taken out on this home.Purchase Details
Home Financials for this Owner
Home Financials are based on the most recent Mortgage that was taken out on this home.Purchase Details
Purchase Details
Home Financials for this Owner
Home Financials are based on the most recent Mortgage that was taken out on this home.Similar Homes in Minneapolis, MN
Home Values in the Area
Average Home Value in this Area
Purchase History
| Date | Type | Sale Price | Title Company |
|---|---|---|---|
| Warranty Deed | $395,000 | Gibraltar Title | |
| Personal Reps Deed | $237,500 | Gcs Title | |
| Warranty Deed | $191,000 | None Available | |
| Warranty Deed | $159,300 | Partners Title |
Mortgage History
| Date | Status | Loan Amount | Loan Type |
|---|---|---|---|
| Open | $387,845 | FHA | |
| Previous Owner | $75,000 | New Conventional | |
| Previous Owner | $50,162 | FHA | |
| Previous Owner | $148,000 | New Conventional | |
| Previous Owner | $141,941 | FHA |
Property History
| Date | Event | Price | Change | Sq Ft Price |
|---|---|---|---|---|
| 05/29/2025 05/29/25 | Sold | $395,000 | +4.0% | $143 / Sq Ft |
| 04/29/2025 04/29/25 | Pending | -- | -- | -- |
| 04/23/2025 04/23/25 | For Sale | $379,900 | +60.0% | $138 / Sq Ft |
| 01/17/2025 01/17/25 | Sold | $237,500 | -5.0% | $109 / Sq Ft |
| 12/19/2024 12/19/24 | Pending | -- | -- | -- |
| 12/12/2024 12/12/24 | Price Changed | $249,900 | -13.8% | $114 / Sq Ft |
| 12/10/2024 12/10/24 | For Sale | $289,900 | +22.1% | $133 / Sq Ft |
| 11/22/2024 11/22/24 | Off Market | $237,500 | -- | -- |
| 10/18/2024 10/18/24 | Price Changed | $289,900 | -3.3% | $133 / Sq Ft |
| 09/29/2024 09/29/24 | For Sale | $299,900 | +87.4% | $137 / Sq Ft |
| 08/04/2014 08/04/14 | Sold | $160,000 | -21.1% | $73 / Sq Ft |
| 07/12/2014 07/12/14 | Pending | -- | -- | -- |
| 04/11/2014 04/11/14 | For Sale | $202,900 | -- | $93 / Sq Ft |
Tax History Compared to Growth
Tax History
| Year | Tax Paid | Tax Assessment Tax Assessment Total Assessment is a certain percentage of the fair market value that is determined by local assessors to be the total taxable value of land and additions on the property. | Land | Improvement |
|---|---|---|---|---|
| 2023 | $4,891 | $284,400 | $71,000 | $213,400 |
| 2022 | $3,592 | $294,000 | $84,000 | $210,000 |
| 2021 | $3,760 | $249,000 | $70,000 | $179,000 |
| 2020 | $3,689 | $244,000 | $69,000 | $175,000 |
| 2019 | $3,677 | $234,000 | $69,000 | $165,000 |
| 2018 | $3,107 | $220,000 | $60,000 | $160,000 |
| 2017 | $3,165 | $191,000 | $46,000 | $145,000 |
| 2016 | $3,003 | $175,900 | $44,500 | $131,400 |
| 2015 | $3,171 | $176,100 | $39,500 | $136,600 |
| 2014 | -- | $143,300 | $34,400 | $108,900 |
Agents Affiliated with this Home
-
Steven Koleno

Seller's Agent in 2025
Steven Koleno
Beycome Brokerage Realty LLC
(312) 300-6768
1 in this area
11,170 Total Sales
-
Eric Sanders

Seller's Agent in 2025
Eric Sanders
Estate Realty
(612) 801-3202
1 in this area
75 Total Sales
-
Gary Nelson

Seller Co-Listing Agent in 2025
Gary Nelson
Coldwell Banker Realty
(651) 983-6789
1 in this area
76 Total Sales
-
Jeffrey Xiong
J
Buyer's Agent in 2025
Jeffrey Xiong
Partners Realty Inc.
(651) 340-5026
1 in this area
5 Total Sales
-
S
Seller's Agent in 2014
Samuel Berhanu
Dunn and Brennan Realty
-
R
Buyer's Agent in 2014
Rebecca Brandt
Roger Fazendin REALTORS, Inc
Map
Source: NorthstarMLS
MLS Number: 6708730
APN: 03-118-21-24-0097
- 5845 Lake Curve Ln
- 5932 Admiral Ln N
- 4200 61st Ave N
- 5814 Ewing Ave N
- 4710 58th Ave N Unit 216
- 4710 58th Ave N Unit 310
- 4710 58th Ave N Unit 219
- 4710 58th Ave N Unit 319
- 4710 58th Ave N Unit 221
- 4710 58th Ave N Unit 208
- 6112 Kyle Ave N
- 5833 Perry Ave N
- 5456 Twin Lake Blvd E
- 6012 Beard Ave N
- 6309 Halifax Dr
- 5427 Twin Lake Blvd E
- 5913 Zenith Ave N
- 6113 Scott Ave N
- 6318 Perry Ave N
- 6218 Scott Ave N
