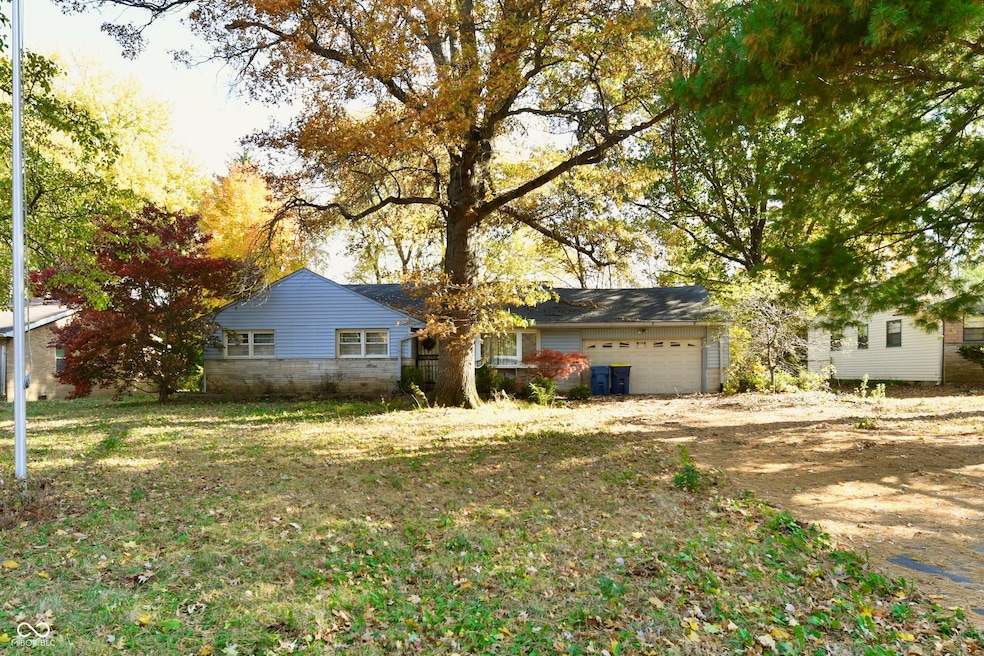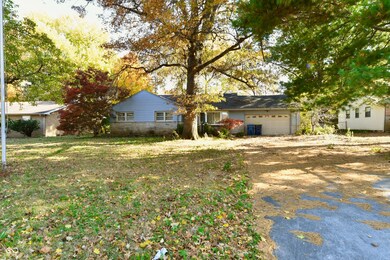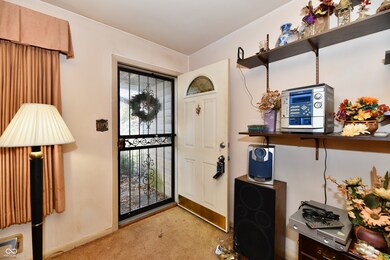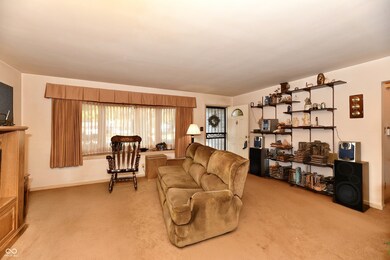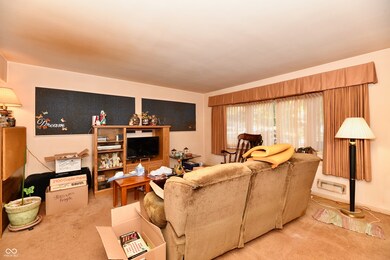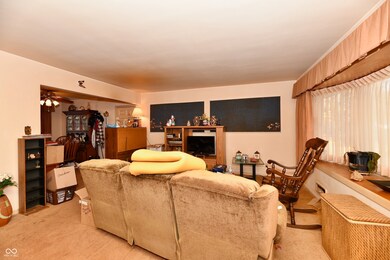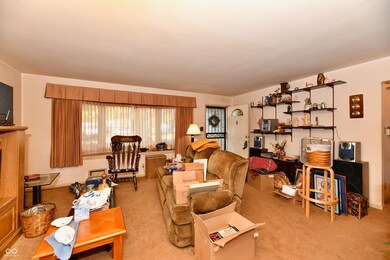
5843 N Oakland Ave Indianapolis, IN 46220
Millersville NeighborhoodHighlights
- Mature Trees
- Traditional Architecture
- No HOA
- Deck
- Wood Flooring
- Covered patio or porch
About This Home
As of July 2025Along a street filled with mature trees, you'll find this home waiting for its new owners! This 3 bedroom, 1.5 bathroom stone and vinyl ranch is beaming with potential! Spacious living room and formal dining room. Kitchen cabinets are in good shape. Three bedrooms are sizable and share the full bath. Over a 1/4 acre backyard with open porch, shed and fenced in. Two-car garage with storage shelving. Underneath the carpets are hardwood floors. Gas furnace and water heater don't appear very old. Fantastic location near Glendale, Keystone at the Crossing, and more. Home is in an estate and in great shape!
Last Agent to Sell the Property
F.C. Tucker Company Brokerage Email: Christi@callcoffey.com License #RB14042208 Listed on: 11/05/2024

Co-Listed By
F.C. Tucker Company Brokerage Email: Christi@callcoffey.com License #RB14050836
Home Details
Home Type
- Single Family
Est. Annual Taxes
- $2,048
Year Built
- Built in 1956
Lot Details
- 0.36 Acre Lot
- Mature Trees
Parking
- 2 Car Detached Garage
Home Design
- Traditional Architecture
- Fixer Upper
- Vinyl Siding
- Stone
Interior Spaces
- 1,356 Sq Ft Home
- 1-Story Property
- Vinyl Clad Windows
- Formal Dining Room
- Crawl Space
- Attic Access Panel
- Fire and Smoke Detector
Flooring
- Wood
- Carpet
- Vinyl
Bedrooms and Bathrooms
- 3 Bedrooms
Outdoor Features
- Deck
- Covered patio or porch
Utilities
- Forced Air Heating System
- Heating System Uses Gas
- Gas Water Heater
Community Details
- No Home Owners Association
- Brockton Subdivision
Listing and Financial Details
- Tax Lot 204
- Assessor Parcel Number 490705113111000801
- Seller Concessions Not Offered
Ownership History
Purchase Details
Home Financials for this Owner
Home Financials are based on the most recent Mortgage that was taken out on this home.Purchase Details
Home Financials for this Owner
Home Financials are based on the most recent Mortgage that was taken out on this home.Similar Homes in Indianapolis, IN
Home Values in the Area
Average Home Value in this Area
Purchase History
| Date | Type | Sale Price | Title Company |
|---|---|---|---|
| Personal Reps Deed | $202,500 | None Listed On Document | |
| Personal Reps Deed | $202,500 | None Listed On Document | |
| Personal Reps Deed | -- | None Available |
Mortgage History
| Date | Status | Loan Amount | Loan Type |
|---|---|---|---|
| Open | $223,100 | Construction | |
| Closed | $223,100 | Construction | |
| Previous Owner | $129,000 | New Conventional | |
| Previous Owner | $104,000 | New Conventional | |
| Previous Owner | $100,000 | New Conventional | |
| Previous Owner | $31,167 | Credit Line Revolving | |
| Previous Owner | $76,833 | New Conventional | |
| Previous Owner | $46,000 | New Conventional | |
| Previous Owner | $20,000 | Credit Line Revolving |
Property History
| Date | Event | Price | Change | Sq Ft Price |
|---|---|---|---|---|
| 07/11/2025 07/11/25 | Sold | $319,900 | 0.0% | $236 / Sq Ft |
| 06/11/2025 06/11/25 | Pending | -- | -- | -- |
| 06/10/2025 06/10/25 | For Sale | $319,900 | 0.0% | $236 / Sq Ft |
| 05/26/2025 05/26/25 | Pending | -- | -- | -- |
| 05/17/2025 05/17/25 | For Sale | $319,900 | +58.0% | $236 / Sq Ft |
| 01/07/2025 01/07/25 | Sold | $202,500 | -10.0% | $149 / Sq Ft |
| 12/19/2024 12/19/24 | For Sale | $225,000 | 0.0% | $166 / Sq Ft |
| 12/16/2024 12/16/24 | Pending | -- | -- | -- |
| 12/09/2024 12/09/24 | Pending | -- | -- | -- |
| 11/22/2024 11/22/24 | Price Changed | $225,000 | -10.0% | $166 / Sq Ft |
| 11/05/2024 11/05/24 | For Sale | $249,900 | -- | $184 / Sq Ft |
Tax History Compared to Growth
Tax History
| Year | Tax Paid | Tax Assessment Tax Assessment Total Assessment is a certain percentage of the fair market value that is determined by local assessors to be the total taxable value of land and additions on the property. | Land | Improvement |
|---|---|---|---|---|
| 2024 | $2,172 | $208,800 | $50,300 | $158,500 |
| 2023 | $2,172 | $198,500 | $50,300 | $148,200 |
| 2022 | $2,145 | $196,200 | $50,300 | $145,900 |
| 2021 | $2,103 | $186,400 | $32,100 | $154,300 |
| 2020 | $2,061 | $169,700 | $32,100 | $137,600 |
| 2019 | $1,941 | $157,400 | $32,100 | $125,300 |
| 2018 | $1,914 | $154,400 | $32,100 | $122,300 |
| 2017 | $1,659 | $147,400 | $32,100 | $115,300 |
| 2016 | $1,469 | $134,700 | $32,100 | $102,600 |
| 2014 | $1,394 | $131,100 | $32,100 | $99,000 |
| 2013 | $1,344 | $130,400 | $32,100 | $98,300 |
Agents Affiliated with this Home
-
Ronald Russell
R
Seller's Agent in 2025
Ronald Russell
Highgarden Real Estate
(317) 281-0024
2 in this area
87 Total Sales
-
Christi Coffey

Seller's Agent in 2025
Christi Coffey
F.C. Tucker Company
(317) 694-0087
2 in this area
323 Total Sales
-
Amanda Spicer
A
Seller Co-Listing Agent in 2025
Amanda Spicer
F.C. Tucker Company
(317) 502-8435
2 in this area
224 Total Sales
-
Daniel O'Brien

Buyer's Agent in 2025
Daniel O'Brien
Trueblood Real Estate
(317) 775-8570
4 in this area
207 Total Sales
Map
Source: MIBOR Broker Listing Cooperative®
MLS Number: 22008415
APN: 49-07-05-113-111.000-801
- 5841 N Parker Ave
- 2767 Baur Dr
- 5746 N Rural St
- 2612 E Northgate St
- 2631 McLeay Dr
- 2526 Dell Zell Dr
- 6209 N Parker Ave
- 5747 Allisonville Rd
- 5849 Brouse Ave
- 2314 E 58th St
- 3940 E 57th St
- 6265 Johnson Rd
- 5840 Brouse Ave
- 5704 N Keystone Ave
- 5648 N Keystone Ave
- 6235 N Temple Ave
- 5636 Brouse Ave
- 5456 N Park Dr
- 6346 N Parker Ave
- 6295 N Olney St
