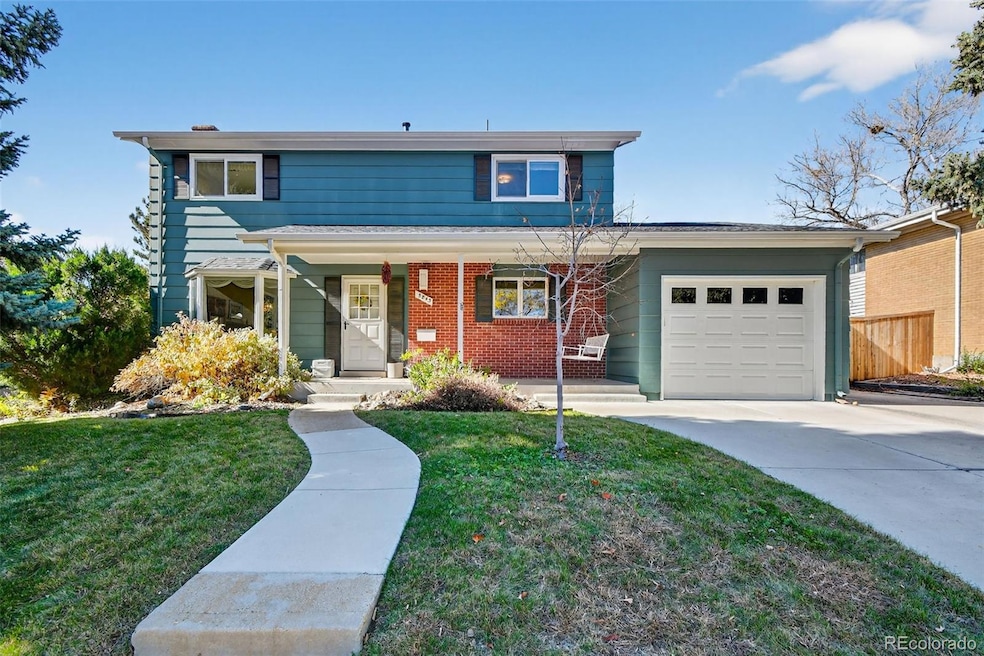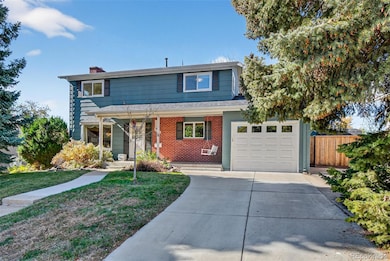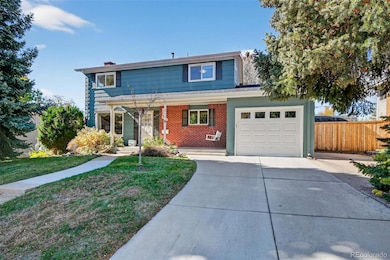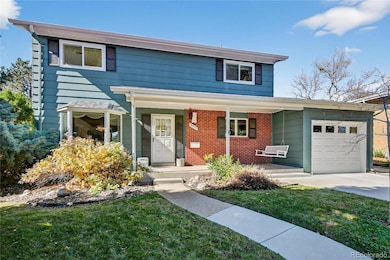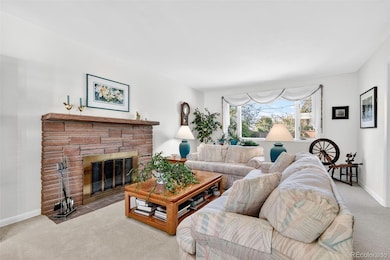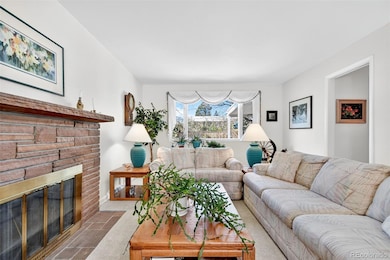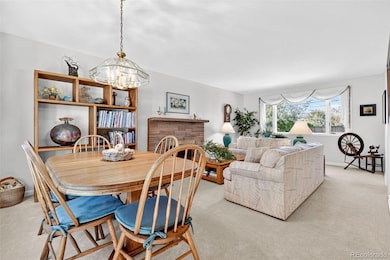5843 Urban Ct Arvada, CO 80004
Allendale NeighborhoodEstimated payment $3,743/month
Highlights
- Primary Bedroom Suite
- 2 Fireplaces
- Game Room
- Drake Junior High School Rated A-
- No HOA
- Home Office
About This Home
Welcome to Allendale in Old Arvada!
Nestled on a picturesque tree-lined street, this charming home exudes character, curb appeal, and pride of ownership. The inviting covered front porch—with its classic porch swing and sunny bay window—sets the tone for the warmth you’ll find inside.
Step through the front door into an open-concept living and dining area highlighted by an original custom sandstone fireplace. Just beyond, enjoy a built-in wet bar and an adjacent powder room—perfect for entertaining. The kitchen is bright and efficient, featuring a built-in oven, cooktop, and a charming east-facing window that welcomes the morning light. An adjoining flex area offers space for a home office or casual dining, overlooking the beautifully landscaped backyard. One of the true highlights of this home is the rare, open-concept main floor family room. Complete with a gas log fireplace and air conditioning, it’s a cozy retreat for relaxing on cool evenings or warm summer days. Upstairs, the primary suite features a fully remodeled ensuite bath, while two additional spacious bedrooms share an updated hall bath. Outside, the private backyard is a serene oasis with mature trees, raised garden beds, and two detached sheds—one ideal for use as a workshop. Whether you’re a gardener, hobbyist, or simply love outdoor living, this yard is ready to be enjoyed under Colorado’s 300+ days of sunshine. The basement adds even more versatility with a large open room perfect for crafts, games, or a future bedroom. You’ll also find a laundry area with bonus storage and a private office or studio space currently used as an artist’s retreat. Additional updates include double-pane windows, newer glass sliders, and a newer roof. The included freezer in the basement is a bonus touch. This home has been lovingly maintained for many years and is ready to welcome its next proud owners!
Listing Agent
Vintage Homes of Denver, Inc. Brokerage Email: 5280realestate@gmail.com,303-564-2245 License #40028462 Listed on: 10/29/2025
Home Details
Home Type
- Single Family
Est. Annual Taxes
- $2,439
Year Built
- Built in 1965
Lot Details
- 8,451 Sq Ft Lot
- Property is Fully Fenced
- Landscaped
- Front and Back Yard Sprinklers
- Many Trees
- Garden
Parking
- 1 Car Attached Garage
Home Design
- Frame Construction
- Composition Roof
Interior Spaces
- 2-Story Property
- Wet Bar
- 2 Fireplaces
- Self Contained Fireplace Unit Or Insert
- Gas Log Fireplace
- Double Pane Windows
- Bay Window
- Family Room
- Living Room
- Dining Room
- Home Office
- Game Room
- Basement Fills Entire Space Under The House
- Laundry in unit
Kitchen
- Eat-In Kitchen
- Oven
- Cooktop with Range Hood
- Freezer
- Dishwasher
- Laminate Countertops
- Disposal
Flooring
- Carpet
- Linoleum
- Tile
Bedrooms and Bathrooms
- 3 Bedrooms
- Primary Bedroom Suite
Eco-Friendly Details
- Smoke Free Home
Outdoor Features
- Covered Patio or Porch
- Fire Pit
Schools
- Vanderhoof Elementary School
- Drake Middle School
- Arvada West High School
Utilities
- Mini Split Air Conditioners
- Forced Air Heating System
- Water Purifier
Community Details
- No Home Owners Association
- Allendale Subdivision
Listing and Financial Details
- Exclusions: All of the sellers items inside the home and the exterior, washer, dryer, kitchen can opener and radio (attached)
- Assessor Parcel Number 018569
Map
Home Values in the Area
Average Home Value in this Area
Tax History
| Year | Tax Paid | Tax Assessment Tax Assessment Total Assessment is a certain percentage of the fair market value that is determined by local assessors to be the total taxable value of land and additions on the property. | Land | Improvement |
|---|---|---|---|---|
| 2024 | $2,443 | $31,882 | $14,327 | $17,555 |
| 2023 | $2,443 | $31,882 | $14,327 | $17,555 |
| 2022 | $2,178 | $29,190 | $11,066 | $18,124 |
| 2021 | $2,214 | $30,031 | $11,385 | $18,646 |
| 2020 | $2,040 | $28,286 | $11,070 | $17,216 |
| 2019 | $2,693 | $28,286 | $11,070 | $17,216 |
| 2018 | $2,245 | $22,926 | $6,999 | $15,927 |
| 2017 | $2,055 | $22,926 | $6,999 | $15,927 |
| 2016 | $1,933 | $20,314 | $5,803 | $14,511 |
| 2015 | $1,655 | $20,314 | $5,803 | $14,511 |
| 2014 | $1,655 | $16,350 | $4,872 | $11,478 |
Property History
| Date | Event | Price | List to Sale | Price per Sq Ft |
|---|---|---|---|---|
| 10/29/2025 10/29/25 | For Sale | $675,000 | -- | $248 / Sq Ft |
Source: REcolorado®
MLS Number: 2884999
APN: 39-084-08-011
- 5886 Urban St
- 12017 W 58th Place
- 5936 Urban St
- 11958 W 58th Place
- The Bristol Plan at Hillcrest Terrace at Pathway Park
- The Coventry Plan at Hillcrest Terrace at Pathway Park
- 5779 Taft St
- 11985 W 57th Ln
- 11944 W 57th Dr
- 11924 W 57th Dr
- 11914 W 57th Dr
- The SIXTEEN Plan at Sabell - Townhomes
- The NINETEEN Plan at Sabell - Townhomes
- 5738 Urban Center
- 11958 W 57th Place
- 5738 Vivian St
- 5834 Swadley Ct
- 5915 Simms St
- 5795 Xenon Way
- 6085 Simms St
- 12155 W 58th Place
- 5705 Simms St
- 6283 Yank Ct
- 5356 N Robb St
- 11068 W 62nd Place
- 6400-6454 Simms St
- 13501 W 65th Ave
- 5094 Ward Rd
- 10810 W 63rd Ave
- 6070 Deframe Ct
- 13281 W 65th Ave
- 10870 W 53rd Ave
- 10352 W 59th Ave
- 6388 Nelson Ct
- 10594 W 63rd Ln
- 10584 W 63rd Ln
- 10400 W 62nd Place
- 4700 Tabor St
- 5708 Johnson St
- 5458 Lee St
