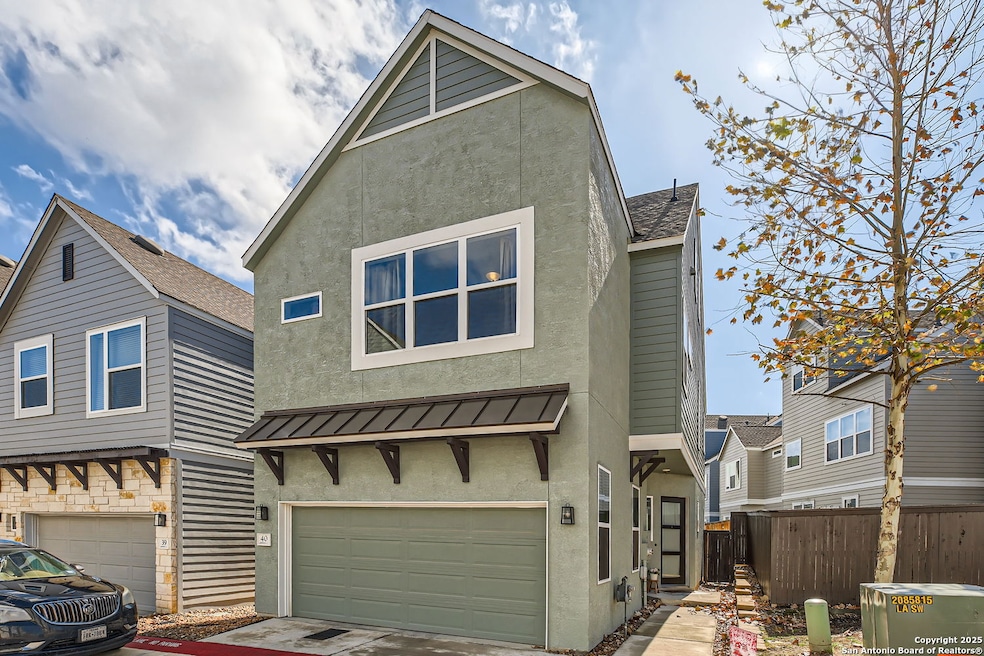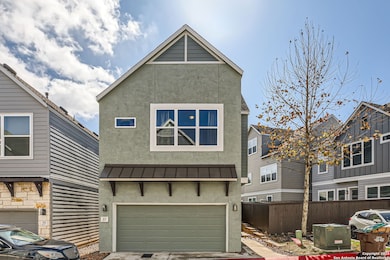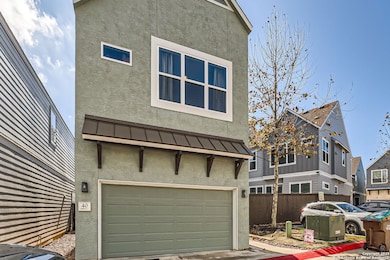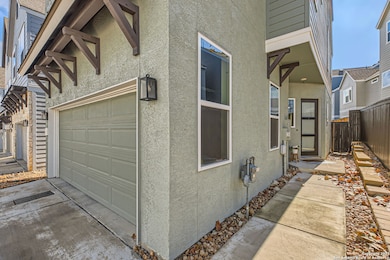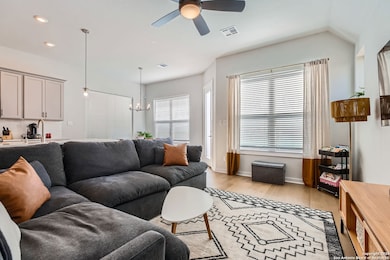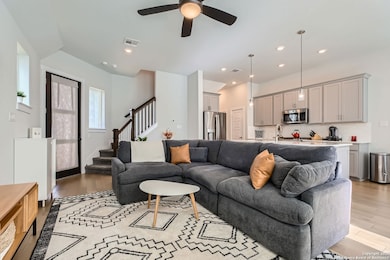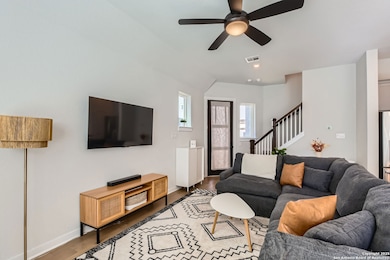
5843 Whitby Rd San Antonio, TX 78240
Alamo Farmsteads NeighborhoodEstimated payment $3,243/month
Highlights
- Wood Flooring
- Game Room
- 2 Car Attached Garage
- Solid Surface Countertops
- Walk-In Pantry
- Eat-In Kitchen
About This Home
Work in the medical community and need something close to the Medical Center? Welcome to this stunning residence in the prestigious gated community of The Enclave at Whitby, with the largest lot and backyard in the community. This thoughtfully designed home offers the perfect blend of elegance and functionality across three levels of refined living space. The heart of the home showcases an open concept floor plan bathed in natural light from abundant windows throughout. The gourmet kitchen is a chef's dream, featuring a spacious island, and high end stainless steel appliances including a gas range and built-in microwave. Beautiful wood flooring flows seamlessly throughout the main living areas, creating a warm and inviting atmosphere. With three generously sized bedrooms, two full bathrooms, and two half bathrooms, this home provides comfortable living spaces for the whole family. The third level reveals a versatile bonus room, perfect for a game room, home theater, or whatever suits your lifestyle. Step outside to find a large, private yard offering endless possibilities for outdoor entertainment and relaxation. The community features its own dog park, perfect for pet owners. Being a gated community provides an added layer of security and exclusivity. Located just minutes from the Medical Center, this property is ideal for medical practitioners, students, and residents. USAA is also conveniently located minutes away. This impeccably maintained property represents the perfect opportunity to enjoy luxury living in one of the area's most sought after neighborhoods.
Home Details
Home Type
- Single Family
Est. Annual Taxes
- $10,991
Year Built
- Built in 2022
HOA Fees
- $15 Monthly HOA Fees
Home Design
- Slab Foundation
- Composition Roof
- Stucco
Interior Spaces
- 2,076 Sq Ft Home
- Property has 3 Levels
- Ceiling Fan
- Chandelier
- Double Pane Windows
- Window Treatments
- Combination Dining and Living Room
- Game Room
Kitchen
- Eat-In Kitchen
- Walk-In Pantry
- Gas Cooktop
- Stove
- <<microwave>>
- Ice Maker
- Dishwasher
- Solid Surface Countertops
- Disposal
Flooring
- Wood
- Carpet
- Ceramic Tile
Bedrooms and Bathrooms
- 3 Bedrooms
Laundry
- Laundry on upper level
- Washer Hookup
Home Security
- Security System Owned
- Fire and Smoke Detector
Parking
- 2 Car Attached Garage
- Garage Door Opener
Schools
- Thornton Elementary School
- Rudder Middle School
- Marshall High School
Utilities
- Forced Air Zoned Heating and Cooling System
- Window Unit Heating System
- Programmable Thermostat
- Water Softener is Owned
- Cable TV Available
Additional Features
- Tile Patio or Porch
- Stone Wall
Listing and Financial Details
- Tax Lot 40
- Assessor Parcel Number 146531000400
Community Details
Overview
- $500 HOA Transfer Fee
- The Enclave At Whitby Homeowners Association
- Built by David Weekley Homes
- The Enclave At Whitby Subdivision
- Mandatory home owners association
Recreation
- Park
Security
- Controlled Access
Map
Home Values in the Area
Average Home Value in this Area
Tax History
| Year | Tax Paid | Tax Assessment Tax Assessment Total Assessment is a certain percentage of the fair market value that is determined by local assessors to be the total taxable value of land and additions on the property. | Land | Improvement |
|---|---|---|---|---|
| 2023 | $10,647 | $522,420 | $66,600 | $455,820 |
| 2022 | $10,328 | $417,200 | $66,600 | $350,600 |
| 2021 | $1,025 | $40,000 | $40,000 | $0 |
Property History
| Date | Event | Price | Change | Sq Ft Price |
|---|---|---|---|---|
| 07/16/2025 07/16/25 | Price Changed | $420,000 | -1.2% | $189 / Sq Ft |
| 06/24/2025 06/24/25 | Price Changed | $425,000 | +1.8% | $191 / Sq Ft |
| 06/23/2025 06/23/25 | Price Changed | $417,500 | +4.6% | $201 / Sq Ft |
| 06/05/2025 06/05/25 | Price Changed | $399,000 | -8.3% | $241 / Sq Ft |
| 06/01/2025 06/01/25 | For Sale | $435,000 | +2.4% | $196 / Sq Ft |
| 05/15/2025 05/15/25 | Price Changed | $425,000 | +1.2% | $205 / Sq Ft |
| 05/12/2025 05/12/25 | Sold | -- | -- | -- |
| 05/09/2025 05/09/25 | For Sale | $420,000 | -3.4% | $254 / Sq Ft |
| 03/21/2025 03/21/25 | Price Changed | $435,000 | -6.5% | $210 / Sq Ft |
| 03/11/2025 03/11/25 | Pending | -- | -- | -- |
| 03/05/2025 03/05/25 | Price Changed | $465,000 | -3.1% | $224 / Sq Ft |
| 02/20/2025 02/20/25 | For Sale | $480,000 | +17.1% | $231 / Sq Ft |
| 01/07/2025 01/07/25 | For Sale | $410,000 | -16.3% | $275 / Sq Ft |
| 08/08/2022 08/08/22 | Off Market | -- | -- | -- |
| 05/02/2022 05/02/22 | Off Market | -- | -- | -- |
| 04/28/2022 04/28/22 | Sold | -- | -- | -- |
| 03/29/2022 03/29/22 | Pending | -- | -- | -- |
| 01/25/2022 01/25/22 | Sold | -- | -- | -- |
| 01/25/2022 01/25/22 | For Sale | $489,880 | +23.9% | $246 / Sq Ft |
| 06/28/2021 06/28/21 | For Sale | $395,450 | -- | $265 / Sq Ft |
Purchase History
| Date | Type | Sale Price | Title Company |
|---|---|---|---|
| Deed | -- | None Listed On Document |
Mortgage History
| Date | Status | Loan Amount | Loan Type |
|---|---|---|---|
| Open | $336,201 | New Conventional |
Similar Homes in San Antonio, TX
Source: San Antonio Board of REALTORS®
MLS Number: 1843836
APN: 14653-100-0340
- 5843 Whitby Rd Unit 26
- 5843 Whitby Rd Unit 17
- 5843 Whitby Rd Unit 1
- 5843 Whitby Rd Unit 30
- 5921 Whitby Rd Unit 101
- 8851 Oakland Rd
- 6202 Welles Edge Cir
- 5911 Eckhert Rd Unit 129
- 5911 Eckhert Rd
- 8515 Sir Galahad
- 94 McLennan Oak
- 39 Latrobe Post
- 6015 Glen Heather
- 9002 Maggie Ct
- 6303 Welles Glenn Cir
- 8418 Echo Creek Ln
- 8406 Echo Creek Ln
- 5843 Whitby Rd Unit 33
- 5843 Whitby Rd Unit 19
- 5843 Whitby Rd Unit 9
- 5843 Whitby Rd Unit 22
- 5843 Whitby Rd Unit 35
- 5843 Whitby Rd Unit 4
- 8727 Huebner Rd
- 6007 Pecan Tree
- 8638 Huebner Rd
- 8519 Pecan Cross
- 9110 Welles Way
- 8511 Pecan Cross
- 8851 Oakland Rd Unit 18
- 8851 Oakland Rd Unit 16
- 9011 Welles Way
- 9011 Welles Way Unit 1
- 5911 Eckhert Rd Unit 116
- 5911 Eckhert Rd Unit 134
- 5911 Eckhert Rd Unit 135
- 6238 W Jolie Ct
