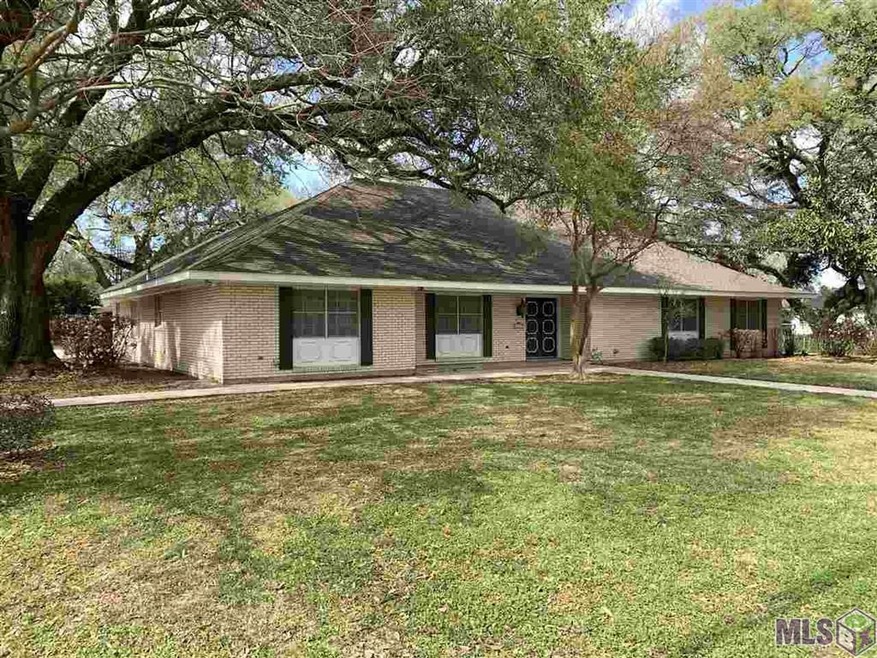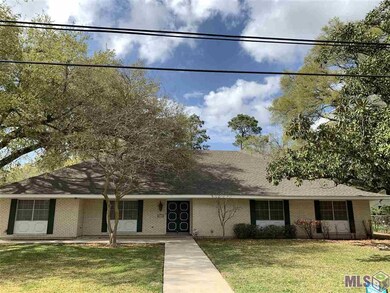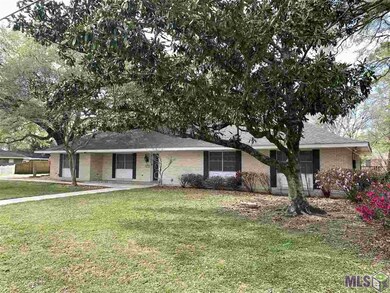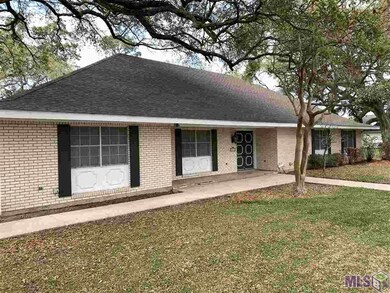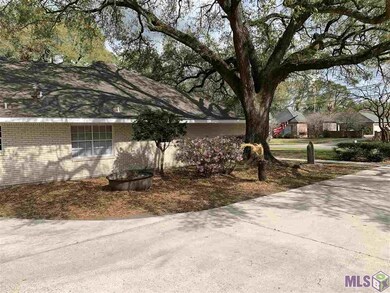
58430 Osage Ave Plaquemine, LA 70764
Estimated Value: $244,000 - $373,000
Highlights
- Traditional Architecture
- Bonus Room
- Beamed Ceilings
- Wood Flooring
- Home Office
- Formal Dining Room
About This Home
As of July 2021PRICED 10k BELOW 2021 APPRAISED VALUE!!! Custom built home with excellent craftsmanship on 3 lots on "The Avenue" Many custom features. Den, living, dining and foyer have parquet wood floors, den has beamed ceiling. Kitchen has a silver closet with cloth covered shelves and drawers, pantry and center island. Utility has 2 storage closets and a wet area with sink and storage. All three bedrooms have an in suite bath attached. Hall has 2 additional walk in storage closets and a cedar closet. Main bath has dressing area , a drip closet for clothes, a sunken tub and a very large walk in closet with built ins. Also has an office accessible from Main bedroom and den, with built in file storage and a wall safe. There is a bonus room off the den that was originally designed as an aviary but was last used as a sewing and craft room. Make sure to check out those room sizes! Home was wired when built for surround sound which is still functional, whole house alarm and panic/call buttons in each bedroom as well as an intercom system and central vacuum. Upstairs of the home is unfinished ( not included in living area or bonus square footage) and has plumbing , electric and central vacuum installed. Upstairs allows for at least 2 more bedrooms, 2 more bonus or "other" rooms and an additional bath. This home is currently under termite contract with Orkin. Seller in process of lawn and landscape clean up, soft washing roof ,power washing exterior of home and installing LED lights inside home. The main bedroom has "power" curtains that operate by a switch, which were also originally installed in the den area. Outside has a large rear patio with a fountain, a storage/tool room and a 1/2 bath. Included in the sale are the original house plans and landscape plans. A lot of thought went into the design and build of this high end home and with a few upgrades it could be your new showplace!
Last Agent to Sell the Property
Homestead Realty License #995716663 Listed on: 02/15/2021
Home Details
Home Type
- Single Family
Est. Annual Taxes
- $2,707
Year Built
- Built in 1967
Lot Details
- 0.57 Acre Lot
- Lot Dimensions are 150x165
- Chain Link Fence
- Landscaped
- Level Lot
Home Design
- Traditional Architecture
- Brick Exterior Construction
- Slab Foundation
- Frame Construction
- Architectural Shingle Roof
Interior Spaces
- 3,350 Sq Ft Home
- 1-Story Property
- Central Vacuum
- Beamed Ceilings
- Ceiling height of 9 feet or more
- Window Treatments
- Living Room
- Formal Dining Room
- Home Office
- Bonus Room
- Utility Room
Kitchen
- Oven or Range
- Electric Cooktop
- Microwave
- Dishwasher
- Kitchen Island
- Tile Countertops
Flooring
- Wood
- Carpet
- Ceramic Tile
- Vinyl
Bedrooms and Bathrooms
- 3 Bedrooms
- En-Suite Primary Bedroom
- 3 Full Bathrooms
Laundry
- Laundry in unit
- Electric Dryer Hookup
Home Security
- Home Security System
- Intercom
- Fire and Smoke Detector
Parking
- 4 Parking Spaces
- Carport
- Off-Street Parking
Outdoor Features
- Patio
- Outdoor Speakers
- Exterior Lighting
- Shed
- Porch
Location
- Mineral Rights
Utilities
- Multiple cooling system units
- Central Heating and Cooling System
- Multiple Heating Units
- Heating System Uses Gas
- Cable TV Available
Ownership History
Purchase Details
Home Financials for this Owner
Home Financials are based on the most recent Mortgage that was taken out on this home.Similar Homes in Plaquemine, LA
Home Values in the Area
Average Home Value in this Area
Purchase History
| Date | Buyer | Sale Price | Title Company |
|---|---|---|---|
| Boudreaux Carolyn P | $255,000 | None Available |
Mortgage History
| Date | Status | Borrower | Loan Amount |
|---|---|---|---|
| Open | Boudreaux Carolyn P | $255,000 |
Property History
| Date | Event | Price | Change | Sq Ft Price |
|---|---|---|---|---|
| 07/30/2021 07/30/21 | Sold | -- | -- | -- |
| 06/13/2021 06/13/21 | Pending | -- | -- | -- |
| 04/16/2021 04/16/21 | Price Changed | $265,000 | -1.9% | $79 / Sq Ft |
| 02/15/2021 02/15/21 | For Sale | $270,000 | -- | $81 / Sq Ft |
Tax History Compared to Growth
Tax History
| Year | Tax Paid | Tax Assessment Tax Assessment Total Assessment is a certain percentage of the fair market value that is determined by local assessors to be the total taxable value of land and additions on the property. | Land | Improvement |
|---|---|---|---|---|
| 2024 | $2,707 | $23,970 | $4,000 | $19,970 |
| 2023 | $2,714 | $23,970 | $4,000 | $19,970 |
| 2022 | $2,713 | $23,970 | $4,000 | $19,970 |
| 2021 | $2,712 | $23,970 | $4,000 | $19,970 |
| 2020 | $1,224 | $10,820 | $1,520 | $9,300 |
| 2019 | $1,225 | $10,820 | $1,520 | $9,300 |
| 2018 | $1,225 | $10,820 | $1,520 | $9,300 |
| 2017 | $1,225 | $10,820 | $1,520 | $9,300 |
| 2016 | $1,218 | $10,820 | $1,520 | $9,300 |
| 2015 | $1,215 | $10,800 | $1,500 | $9,300 |
| 2013 | $1,215 | $10,800 | $1,500 | $9,300 |
Agents Affiliated with this Home
-
Charley Robinson

Seller's Agent in 2021
Charley Robinson
Homestead Realty
(225) 313-9821
148 Total Sales
-
Neil Kahn

Buyer's Agent in 2021
Neil Kahn
Keller Williams Realty Premier Partners
(225) 445-2856
154 Total Sales
Map
Source: Greater Baton Rouge Association of REALTORS®
MLS Number: 2021002323
APN: 02-10284400
- 58444 Bubba St
- 58320 Robertson St
- 58420 Iron Farm Rd
- 58350 Bubba St
- 58335 Bubba St
- 58357 Labauve Ave
- 58700 Delacroix Ave
- 58760 Delacroix Ave
- 58475 Meriam St
- 58060 Desobry St
- 24026 Baist St
- 58240 W Harleaux St
- 23806 Ferdinand St Unit 2
- 58060 Chinn St
- 58079 Fort St
- 58624 Jetson Ave
- 58055 Labauve Ave
- 58340 Court St
- 24225 Cross St
- 58030 Labauve Ave
- 58430 Saint Clement Ave
- 58430 Osage Ave
- 58425 Osage Ave
- 58425 Saint Clement Ave
- 58500 Saint Clement Ave
- 58445 Delacroix Ave
- 24220 Marshall St
- 58445 Saint Clement Ave
- 58420 Mille Ave
- 58430 Mille Ave
- 58425 Delacroix Ave
- 58505 Saint Clement Ave
- 58435 Delacroix Ave
- 24230 Marshall St
- 24140 Marshall St
- 58440 Mille Ave
- 58397 Desobry St
- 58380 Robertson St
- 24110 Marshall St
- 58389 Desobry St
