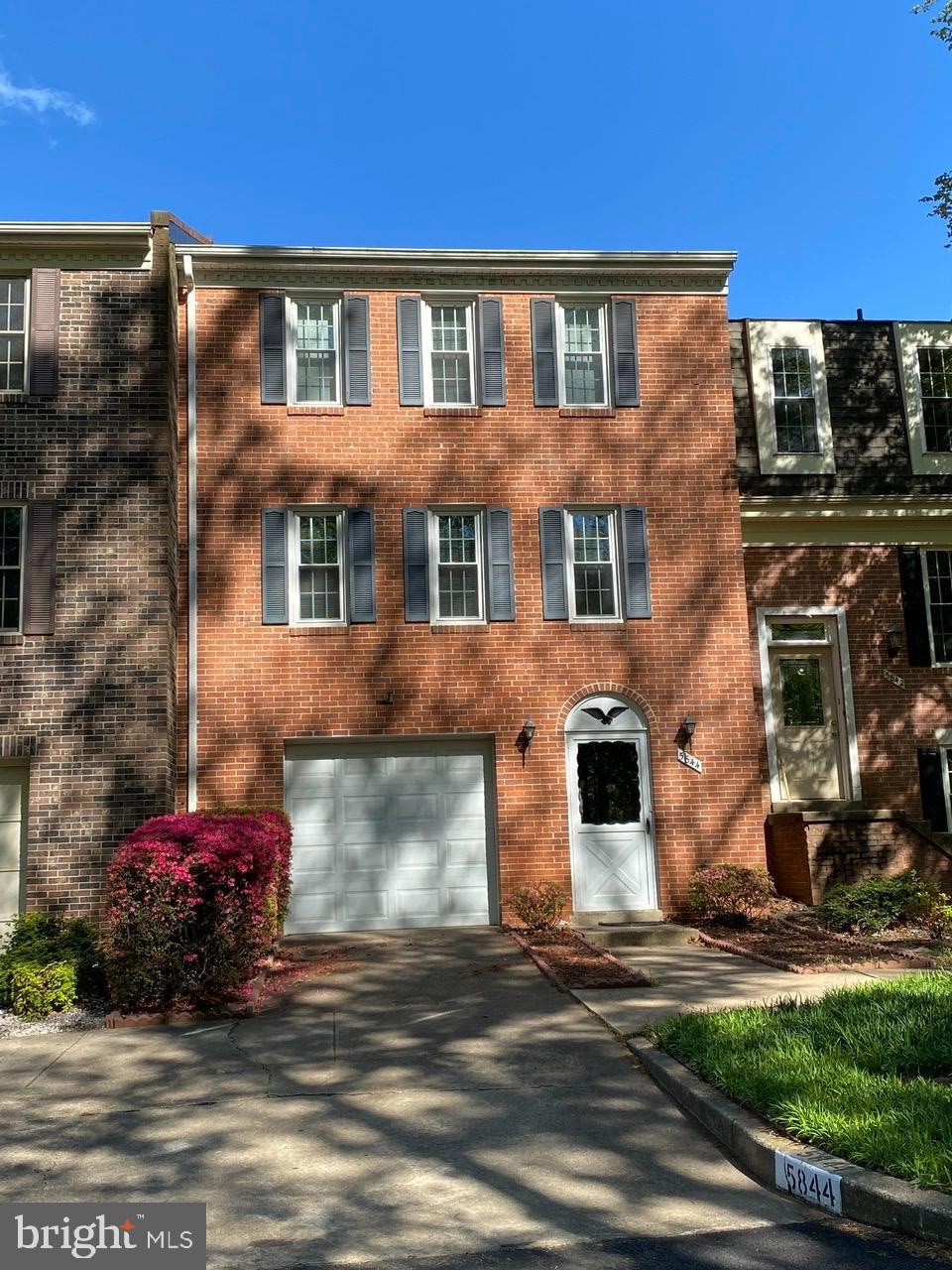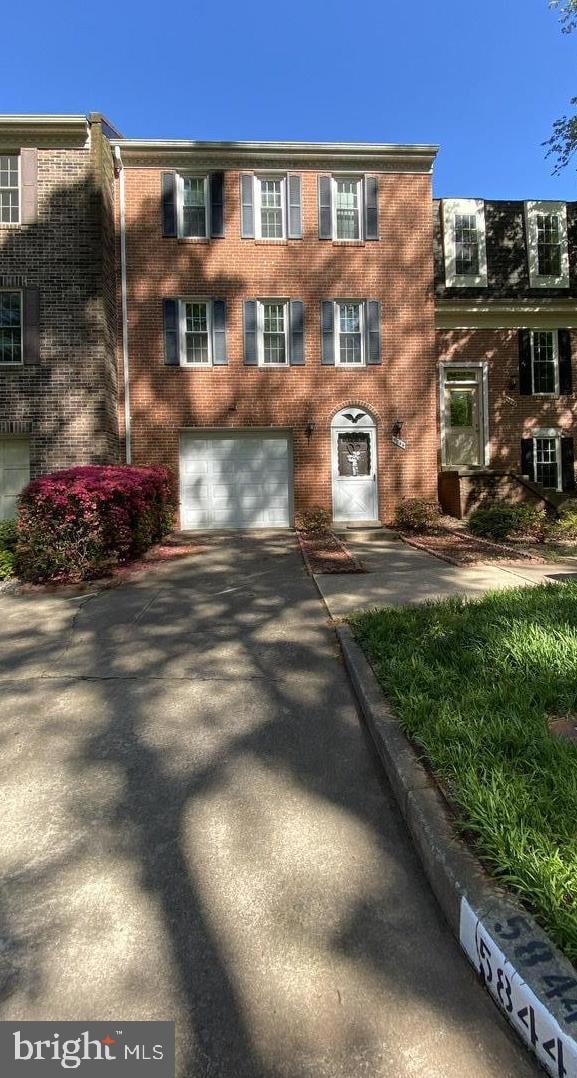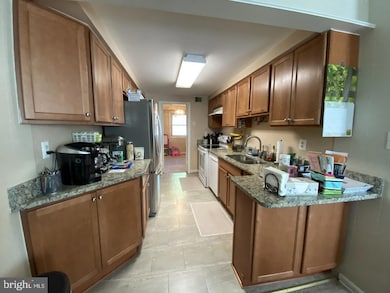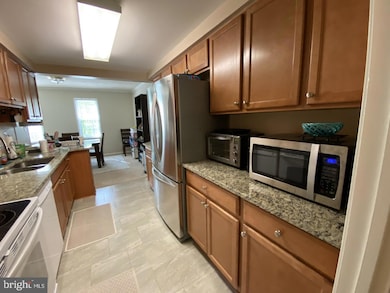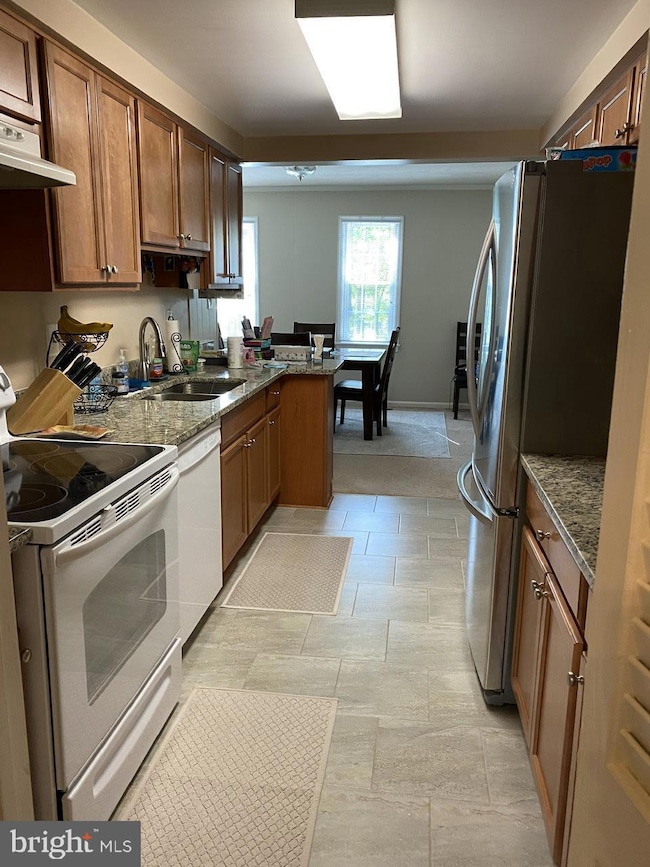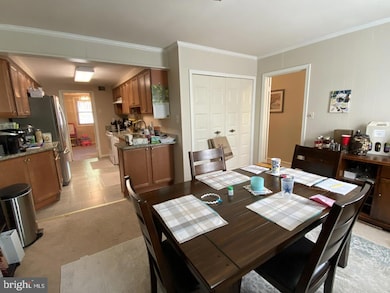Highlights
- Colonial Architecture
- 1 Car Attached Garage
- Laundry Room
- Kings Glen Elementary School Rated A-
- Living Room
- En-Suite Primary Bedroom
About This Home
Available August 1st! TENANT OCCUPIED! Three level townhome across the street from the BURKE VRE!! Lovely back yard! Updated kitchen! Dishwasher and microwave oven to be replaced on August 2. Well maintained! Deep 1 car garage, driveway, & assigned spot!!! Please be kind to tenants. Please remove shoes. Landlord will consider 12 - 18 month lease.
Listing Agent
Blackwell & Associates, LLC. License #0225259796 Listed on: 07/21/2025

Townhouse Details
Home Type
- Townhome
Est. Annual Taxes
- $6,226
Year Built
- Built in 1971
Lot Details
- 1,760 Sq Ft Lot
- Southeast Facing Home
- Property is Fully Fenced
- Wood Fence
- Property is in very good condition
Parking
- 1 Car Attached Garage
- 1 Open Parking Space
- 1 Driveway Space
- Front Facing Garage
- Parking Lot
Home Design
- Colonial Architecture
- Brick Exterior Construction
- Slab Foundation
Interior Spaces
- Property has 3 Levels
- Living Room
- Dining Room
- Laundry Room
- Partially Finished Basement
Bedrooms and Bathrooms
- 3 Bedrooms
- En-Suite Primary Bedroom
Schools
- Kings Park Elementary School
- Lake Braddock Secondary Middle School
- Lake Braddock High School
Utilities
- Forced Air Heating and Cooling System
- Natural Gas Water Heater
Listing and Financial Details
- Residential Lease
- Security Deposit $3,000
- No Smoking Allowed
- 12-Month Min and 18-Month Max Lease Term
- Available 8/1/25
- Assessor Parcel Number 0782 09 0039
Community Details
Overview
- Property has a Home Owners Association
- Association fees include trash, common area maintenance
- Burke Station Square Subdivision
Pet Policy
- No Pets Allowed
Map
Source: Bright MLS
MLS Number: VAFX2256468
APN: 0782-09-0039
- 5646 Mount Burnside Way
- 9001 Fox Lair Dr
- 6014 Ticonderoga Ct
- 8835 Burke Rd
- 9239 Sand Creek Ct
- 6035 Liberty Bell Ct
- 9340 Burke Rd
- 8931 Kenilworth Dr
- 5601 Doolittle St
- 9338 Lee St
- 6207 Gemini Ct
- 5616 Tilia Ct
- 8712 Ridge Hollow Ct
- 6219 Erman St
- 6004 Forrest Hollow Ln
- 9035 Andromeda Dr
- 5525 Rolling Rd
- 9103 Home Guard Dr
- 6010 Timber Hollow Ln
- 5426 Flint Tavern Place
- 5584 Queen Victoria Ct
- 6029 Selwood Place
- 6206 Erman Ct
- 8806 Ridge Hollow Ct
- 6068 Hollow Hill Ln
- 6010 Heathwick Ct
- 5790 Burke Towne Ct
- 5823 Royal Ridge Dr Unit D
- 5821 Royal Ridge Dr Unit F
- 8500 Barrington Ct Unit D
- 8505 Barrington Ct Unit Q
- 5514 Hollins Ln
- 8501 Westover Ct Unit 754
- 6454 Blarney Stone Ct
- 5430 Lighthouse Ln
- 8991 Omega Ct
- 9101 Old Keene Mill Rd
- 5809K Cambridge Dr Unit 668
- 8525 Burling Wood Dr
- 6605 Keene Dr
