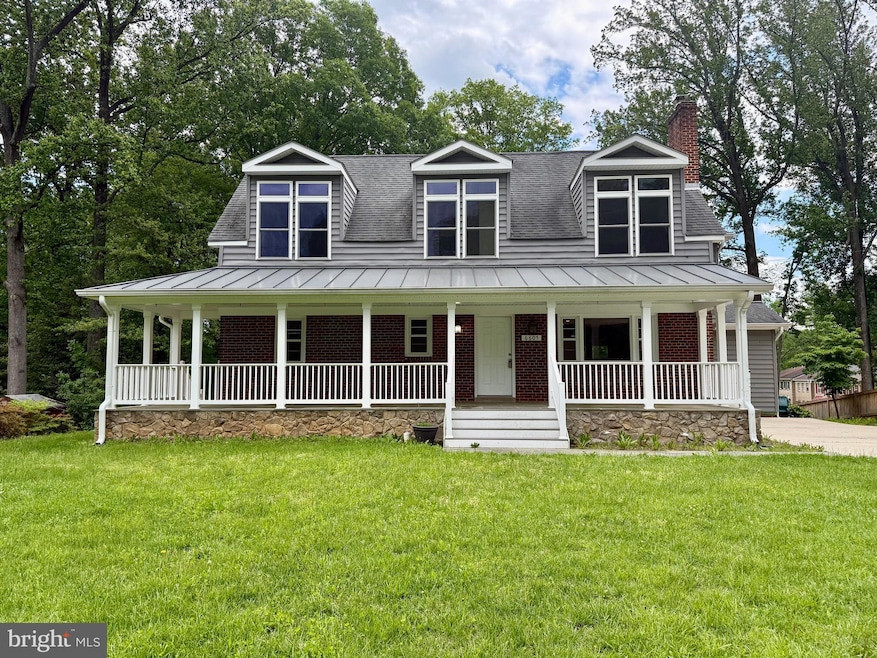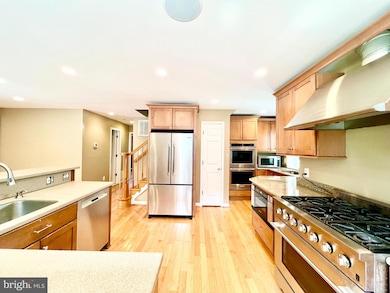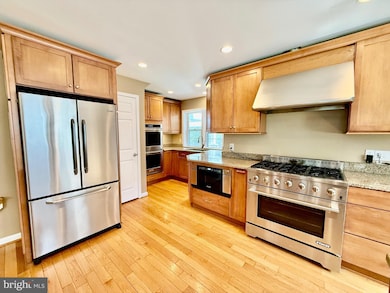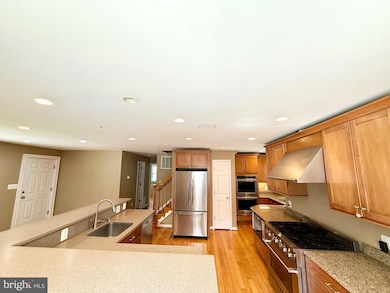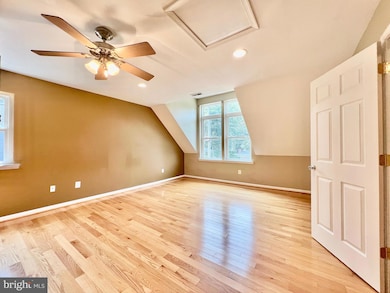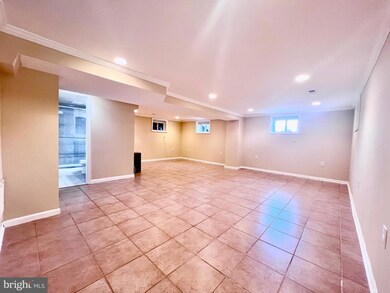6605 Keene Dr Springfield, VA 22152
Highlights
- 0.55 Acre Lot
- Craftsman Architecture
- No HOA
- Orange Hunt Elementary School Rated A-
- 1 Fireplace
- Forced Air Heating and Cooling System
About This Home
Spacious and well-appointed 5 bedroom, 5 bath home ideally located just off Old Keene Mill Road in Springfield. The main level features an open-concept kitchen with granite countertops and stainless steel appliances, two bedrooms, a full bathroom, and a rear family room with views of the private backyard.
Upstairs, you’ll find three additional bedrooms, two full bathrooms, and a convenient laundry room. The finished basement offers three separate rooms, ample storage, and another full bath—providing flexible space for a home office, gym, and craft room!
Enjoy outdoor living with a large wraparound front porch and a trellis-covered deck perfect for relaxing or entertaining. A wonderful opportunity in a sought-after location with easy access to commuter routes, shopping, and schools.
Home Details
Home Type
- Single Family
Est. Annual Taxes
- $8,534
Year Built
- Built in 1954
Lot Details
- 0.55 Acre Lot
- Property is zoned 110
Parking
- Driveway
Home Design
- Craftsman Architecture
- Block Foundation
Interior Spaces
- Property has 3 Levels
- 1 Fireplace
- Finished Basement
- Walk-Up Access
Bedrooms and Bathrooms
Utilities
- Forced Air Heating and Cooling System
- Natural Gas Water Heater
Listing and Financial Details
- Residential Lease
- Security Deposit $4,400
- 12-Month Lease Term
- Available 5/17/25
- Assessor Parcel Number 0882 03 0014
Community Details
Overview
- No Home Owners Association
- Keene Mill Heights Subdivision
Pet Policy
- No Pets Allowed
Map
Source: Bright MLS
MLS Number: VAFX2241352
APN: 0882-03-0014
- 6612 Keene Dr
- 9019 Fox Grape Ln
- 9126 Fisteris Ct
- 9188 Forest Breeze Ct
- 6848 Brian Michael Ct
- 9147 Everett Ct
- 6503 Field Master Dr
- 9115 Steven Irving Ct
- 6427 Old Scotts Ct
- 9177 Broken Oak Place
- 6702 Red Jacket Rd
- 8817 Bridle Wood Dr
- 9148 Broken Oak Place Unit 81C
- 6705 Sunset Woods Ct
- 6465 Blarney Stone Ct
- 6710 Red Jacket Rd
- 6712 Huntsman Blvd
- 6901 Huntsman Blvd
- 6606 Huntsman Blvd
- 8704 Lynn Susan Ct
- 9101 Old Keene Mill Rd
- 8991 Omega Ct
- 6454 Blarney Stone Ct
- 6187 Green Hollow Ct
- 8806 Ridge Hollow Ct
- 8526 Fairburn Dr
- 8525 Burling Wood Dr
- 6068 Hollow Hill Ln
- 7223 Reservation Dr
- 6010 Heathwick Ct
- 9521 Ashbridge Ct
- 5844 Kara Place
- 9811 Burke Pond Ln
- 7620 Maritime Ln
- 6014 Stoneygate Ct
- 6812 Landor Ln
- 5790 Burke Towne Ct
- 7261 Olde Lantern Way
- 8500 Barrington Ct Unit D
- 5735 Burke Towne Ct
