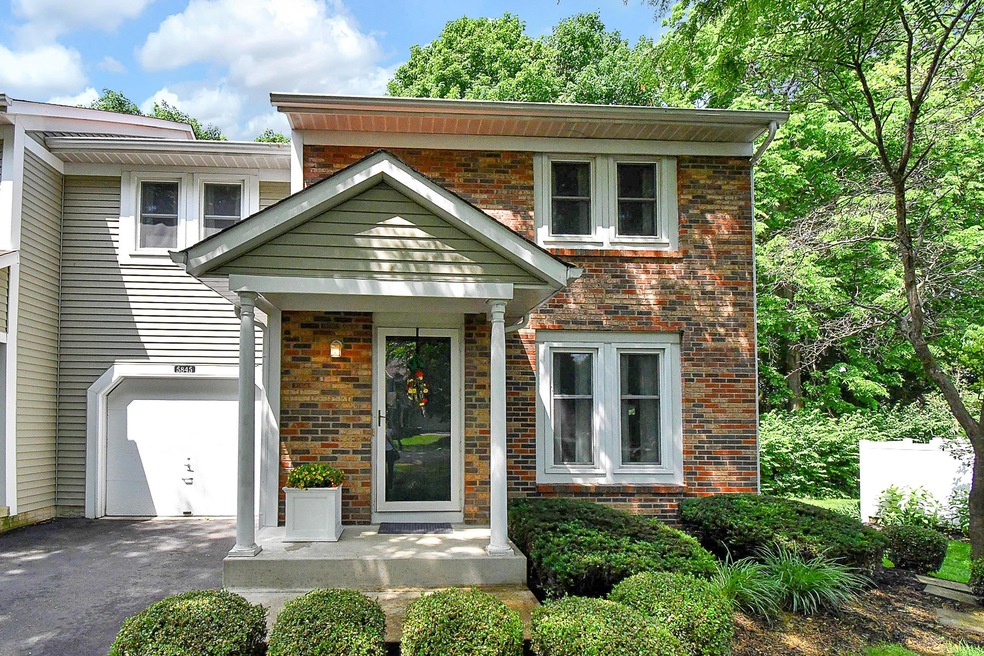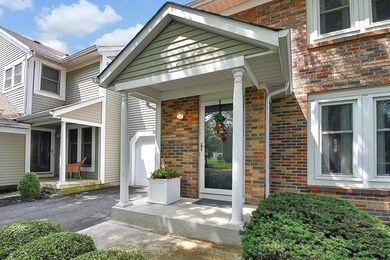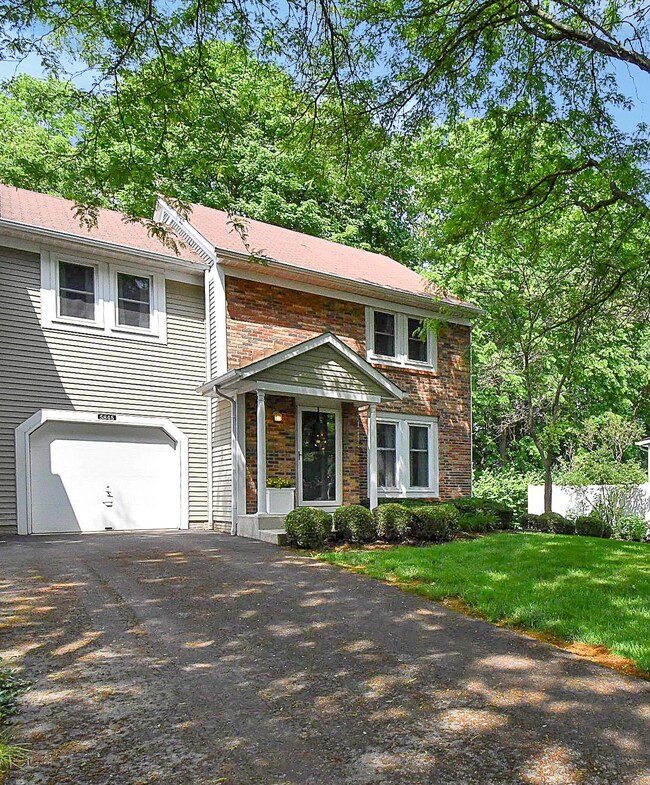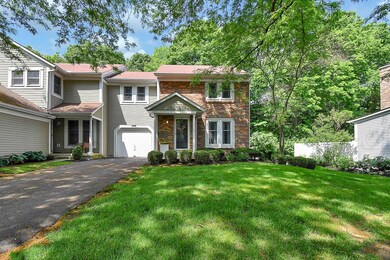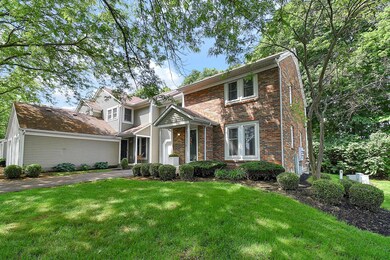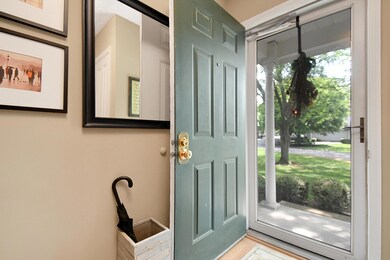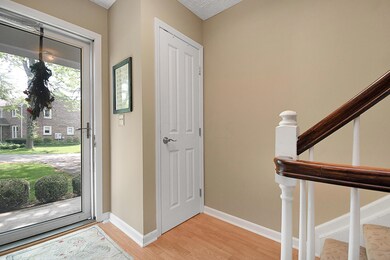
5845 Elmbridge Ln Unit 27-6 Dublin, OH 43016
Shannon Heights NeighborhoodHighlights
- Deck
- Wooded Lot
- Fenced Yard
- Thomas Elementary School Rated A
- End Unit
- 1 Car Attached Garage
About This Home
As of July 2023Lovely 3 bedroom end unit in Northbridge Village. Close to shopping and freeway access. Enjoy the large rooms, spacious eat-in space with it's own breakfast bar. Two full baths up and powder room on main floor. Woodburning fireplace. Finished rec room in lower level. Covered deck added that leads to privacy fenced patio. Enjoy the well maintained and updated decor which will make you feel right at home!
Last Buyer's Agent
Lynn Nadler
Keller Williams Capital Ptnrs License #0000399065

Property Details
Home Type
- Condominium
Est. Annual Taxes
- $3,733
Year Built
- Built in 1991
Lot Details
- End Unit
- 1 Common Wall
- Fenced Yard
- Wooded Lot
HOA Fees
- $338 Monthly HOA Fees
Parking
- 1 Car Attached Garage
Home Design
- Brick Exterior Construction
- Block Foundation
- Vinyl Siding
Interior Spaces
- 1,618 Sq Ft Home
- 2-Story Property
- Wood Burning Fireplace
- Insulated Windows
- Basement
- Recreation or Family Area in Basement
Kitchen
- Electric Range
- Microwave
- Dishwasher
Flooring
- Carpet
- Laminate
- Vinyl
Bedrooms and Bathrooms
- 3 Bedrooms
Laundry
- Laundry on lower level
- Electric Dryer Hookup
Outdoor Features
- Deck
- Patio
Utilities
- Forced Air Heating and Cooling System
- Heating System Uses Gas
- Gas Water Heater
- Cable TV Available
Listing and Financial Details
- Home warranty included in the sale of the property
- Assessor Parcel Number 590-221068
Community Details
Overview
- Association fees include lawn care, insurance, cable/satellite, sewer, trash, water, snow removal
- Association Phone (614) 408-3209
- Vaughn Group Stacey HOA
- On-Site Maintenance
Recreation
- Snow Removal
Ownership History
Purchase Details
Home Financials for this Owner
Home Financials are based on the most recent Mortgage that was taken out on this home.Purchase Details
Home Financials for this Owner
Home Financials are based on the most recent Mortgage that was taken out on this home.Purchase Details
Home Financials for this Owner
Home Financials are based on the most recent Mortgage that was taken out on this home.Purchase Details
Home Financials for this Owner
Home Financials are based on the most recent Mortgage that was taken out on this home.Purchase Details
Similar Homes in Dublin, OH
Home Values in the Area
Average Home Value in this Area
Purchase History
| Date | Type | Sale Price | Title Company |
|---|---|---|---|
| Warranty Deed | $290,000 | Ceba Title | |
| Warranty Deed | $217,000 | Search 2 Close | |
| Warranty Deed | $147,500 | Chicago Tit | |
| Deed | $99,000 | -- | |
| Deed | $88,100 | -- |
Mortgage History
| Date | Status | Loan Amount | Loan Type |
|---|---|---|---|
| Open | $246,500 | New Conventional | |
| Previous Owner | $194,750 | New Conventional | |
| Previous Owner | $115,720 | New Conventional | |
| Previous Owner | $19,000 | Unknown | |
| Previous Owner | $131,500 | Purchase Money Mortgage | |
| Previous Owner | $79,000 | New Conventional |
Property History
| Date | Event | Price | Change | Sq Ft Price |
|---|---|---|---|---|
| 07/28/2023 07/28/23 | Sold | $290,000 | 0.0% | $179 / Sq Ft |
| 06/17/2023 06/17/23 | For Sale | $290,000 | +33.6% | $179 / Sq Ft |
| 07/22/2020 07/22/20 | Sold | $217,000 | +9.0% | $134 / Sq Ft |
| 06/09/2020 06/09/20 | For Sale | $199,000 | -- | $123 / Sq Ft |
Tax History Compared to Growth
Tax History
| Year | Tax Paid | Tax Assessment Tax Assessment Total Assessment is a certain percentage of the fair market value that is determined by local assessors to be the total taxable value of land and additions on the property. | Land | Improvement |
|---|---|---|---|---|
| 2024 | $5,135 | $84,910 | $15,400 | $69,510 |
| 2023 | $4,738 | $79,450 | $15,400 | $64,050 |
| 2022 | $4,074 | $63,490 | $10,710 | $52,780 |
| 2021 | $4,140 | $63,490 | $10,710 | $52,780 |
| 2020 | $4,115 | $63,490 | $10,710 | $52,780 |
| 2019 | $3,718 | $50,790 | $8,580 | $42,210 |
| 2018 | $3,382 | $50,790 | $8,580 | $42,210 |
| 2017 | $3,223 | $50,790 | $8,580 | $42,210 |
| 2016 | $3,013 | $41,870 | $8,370 | $33,500 |
| 2015 | $3,032 | $41,870 | $8,370 | $33,500 |
| 2014 | $3,035 | $41,870 | $8,370 | $33,500 |
| 2013 | $1,712 | $46,515 | $9,310 | $37,205 |
Agents Affiliated with this Home
-
Marka Lyle

Seller's Agent in 2023
Marka Lyle
Howard Hanna Real Estate Svcs
(614) 657-4082
1 in this area
74 Total Sales
-
Lori Lynn

Buyer's Agent in 2023
Lori Lynn
Keller Williams Consultants
(614) 395-9628
1 in this area
457 Total Sales
-
Carol Reeves

Seller's Agent in 2020
Carol Reeves
RE/MAX
(614) 419-1042
2 in this area
264 Total Sales
-
Susan Doepping

Seller Co-Listing Agent in 2020
Susan Doepping
RE/MAX
(614) 419-6555
1 in this area
51 Total Sales
-
L
Buyer's Agent in 2020
Lynn Nadler
Keller Williams Capital Ptnrs
(614) 975-4276
Map
Source: Columbus and Central Ohio Regional MLS
MLS Number: 220018002
APN: 590-221068
- 5656 Flynn Ct
- 3741 Baybridge Ln
- 5681 Mcbride Ct
- 4071 Killary Dr
- 5263 Whitegate Ct
- 5611 Donnally Ct
- 5417 Limestone Ridge Dr
- 3660 Rivervail Dr
- 5609 Frawley Dr
- 5569 Dublin Rd
- 3776 Secretariat Ct
- 3653 Seattle Slew Dr
- 5745 Newbank Cir Unit 202
- 5735 Newbank Cir Unit 208
- 5872 Kingham Park
- 5191 Hialeah Ct
- 6187 Water Bank St
- 6241 Buck Ridge Rd
- 5104 Dinard Way Unit 5104
- 3263 Scioto Ridge Rd
