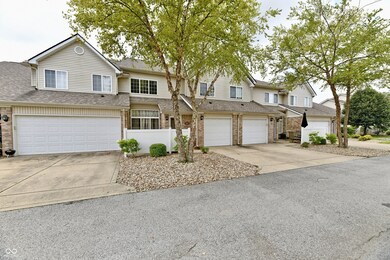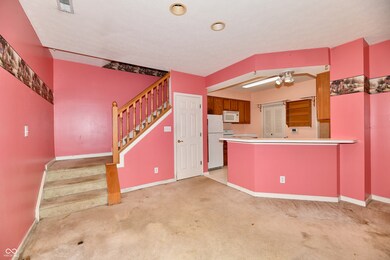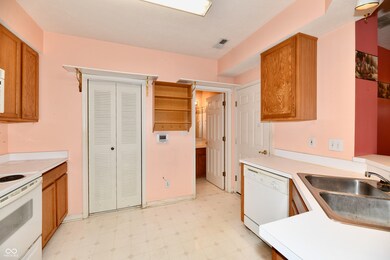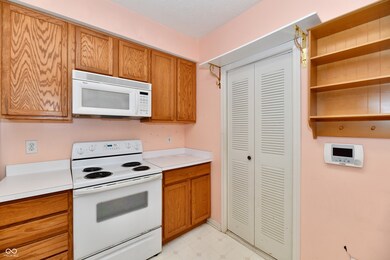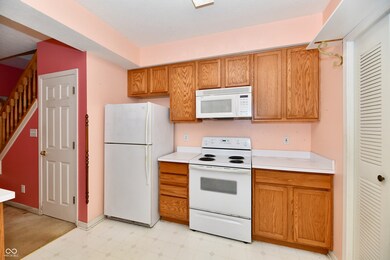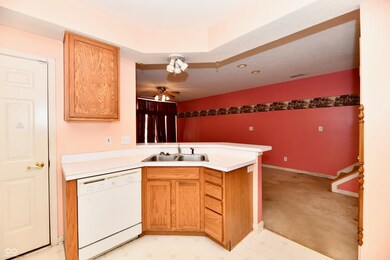
5845 Shipwatch Place Indianapolis, IN 46237
South Franklin NeighborhoodHighlights
- No Units Above
- Traditional Architecture
- Woodwork
- Franklin Central High School Rated A-
- 1 Car Attached Garage
- Walk-In Closet
About This Home
As of May 2025This 2 bedroom condo features large open living room and lots of storage. Half bath downstairs and full bath upstairs. Large walk-in closet in primary bedroom. This condo needs a little love but priced right and ready to sell. Community is close to shopping, restaurants, grocery, parks and bike trails. Appliances included.
Last Agent to Sell the Property
Indiana Realty Pros, Inc. Brokerage Email: sheilashort07@gmail.com License #RB15001129 Listed on: 08/22/2024
Property Details
Home Type
- Co-Op
Est. Annual Taxes
- $1,328
Year Built
- Built in 2000
Lot Details
- No Units Above
- No Units Located Below
HOA Fees
- $220 Monthly HOA Fees
Parking
- 1 Car Attached Garage
Home Design
- Traditional Architecture
- Patio Home
- Slab Foundation
- Vinyl Construction Material
Interior Spaces
- 2-Story Property
- Woodwork
- Family or Dining Combination
- Attic Access Panel
Kitchen
- Breakfast Bar
- Electric Oven
- Built-In Microwave
- Dishwasher
Bedrooms and Bathrooms
- 2 Bedrooms
- Walk-In Closet
Schools
- Bunker Hill Elementary School
- Franklin Central Junior High
- Edgewood Intermediate School
- Franklin Central High School
Utilities
- Forced Air Heating System
Community Details
- Association fees include lawncare, snow removal, trash
- Bayshore Villas Hpr Subdivision
- Property managed by Casi Association
Listing and Financial Details
- Tax Lot 49-15-22-112-009.000-300
- Assessor Parcel Number 491522112009000300
- Seller Concessions Not Offered
Ownership History
Purchase Details
Home Financials for this Owner
Home Financials are based on the most recent Mortgage that was taken out on this home.Purchase Details
Home Financials for this Owner
Home Financials are based on the most recent Mortgage that was taken out on this home.Similar Homes in Indianapolis, IN
Home Values in the Area
Average Home Value in this Area
Purchase History
| Date | Type | Sale Price | Title Company |
|---|---|---|---|
| Warranty Deed | -- | Foundation Title | |
| Warranty Deed | $155,000 | First American Title Insurance |
Mortgage History
| Date | Status | Loan Amount | Loan Type |
|---|---|---|---|
| Open | $155,037 | New Conventional | |
| Previous Owner | $71,997 | FHA |
Property History
| Date | Event | Price | Change | Sq Ft Price |
|---|---|---|---|---|
| 05/28/2025 05/28/25 | Sold | $197,500 | 0.0% | $162 / Sq Ft |
| 04/14/2025 04/14/25 | Pending | -- | -- | -- |
| 02/02/2025 02/02/25 | Price Changed | $197,500 | -5.0% | $162 / Sq Ft |
| 01/03/2025 01/03/25 | For Sale | $207,900 | +34.1% | $171 / Sq Ft |
| 09/09/2024 09/09/24 | Sold | $155,000 | 0.0% | $127 / Sq Ft |
| 08/22/2024 08/22/24 | Pending | -- | -- | -- |
| 08/22/2024 08/22/24 | For Sale | $155,000 | -- | $127 / Sq Ft |
Tax History Compared to Growth
Tax History
| Year | Tax Paid | Tax Assessment Tax Assessment Total Assessment is a certain percentage of the fair market value that is determined by local assessors to be the total taxable value of land and additions on the property. | Land | Improvement |
|---|---|---|---|---|
| 2024 | $1,314 | $163,300 | $32,900 | $130,400 |
| 2023 | $1,314 | $132,800 | $32,900 | $99,900 |
| 2022 | $1,414 | $132,800 | $32,900 | $99,900 |
| 2021 | $1,277 | $119,300 | $32,900 | $86,400 |
| 2020 | $1,179 | $109,700 | $32,900 | $76,800 |
| 2019 | $1,123 | $104,200 | $32,900 | $71,300 |
| 2018 | $1,035 | $95,600 | $32,900 | $62,700 |
| 2017 | $953 | $89,400 | $32,900 | $56,500 |
| 2016 | $851 | $81,800 | $32,900 | $48,900 |
| 2014 | $812 | $81,200 | $32,900 | $48,300 |
| 2013 | $835 | $79,800 | $32,900 | $46,900 |
Agents Affiliated with this Home
-
Courtney Hanley

Seller's Agent in 2025
Courtney Hanley
Esquire Real Estate Group LLC
(317) 281-2751
4 in this area
30 Total Sales
-
Shannon Eckart

Seller Co-Listing Agent in 2025
Shannon Eckart
Esquire Real Estate Group LLC
(317) 504-0221
1 in this area
9 Total Sales
-
Josh Neuman

Buyer's Agent in 2025
Josh Neuman
@properties
(317) 698-8459
1 in this area
141 Total Sales
-
Sheila Short

Seller's Agent in 2024
Sheila Short
Indiana Realty Pros, Inc.
(317) 832-3902
3 in this area
101 Total Sales
Map
Source: MIBOR Broker Listing Cooperative®
MLS Number: 21997072
APN: 49-15-22-112-009.000-300
- 7971 Cool Hollow Place
- 5931 Marina View Ln
- 8148 Shores Edge Way
- 7919 Cool Hollow Place
- 5944 Streamwood Ln
- 8160 Shores Edge Way
- 8155 River Mist Ln
- 7850 King Post Dr
- 5817 Edelle Dr
- 5859 Edelle Dr
- 6026 Rockdell Dr
- 6039 Rockdell Dr
- 5932 Edelle Dr
- 5642 Southern Mist Dr
- 6118 Aspen Meadow Dr
- 7818 Jaclyn Dr
- 8164 Amarillo Dr
- 8451 S Arlington Ave
- 6264 Whitaker Farms Dr
- 8241 Morera Ct

