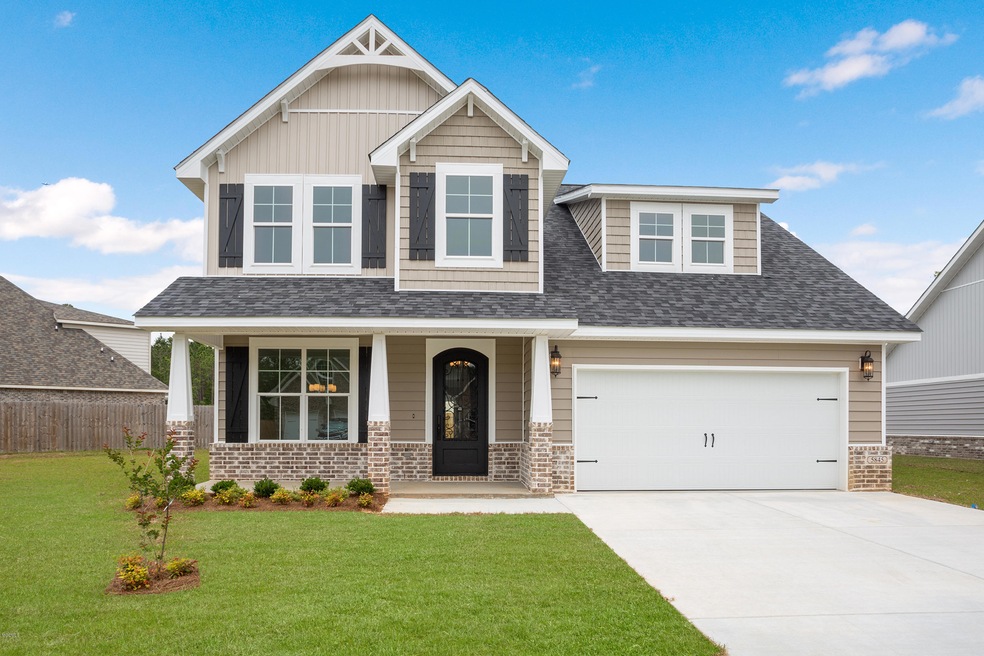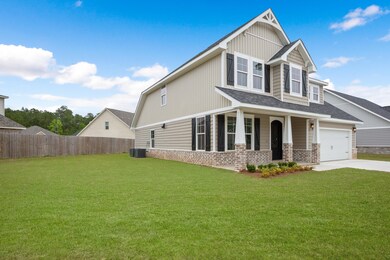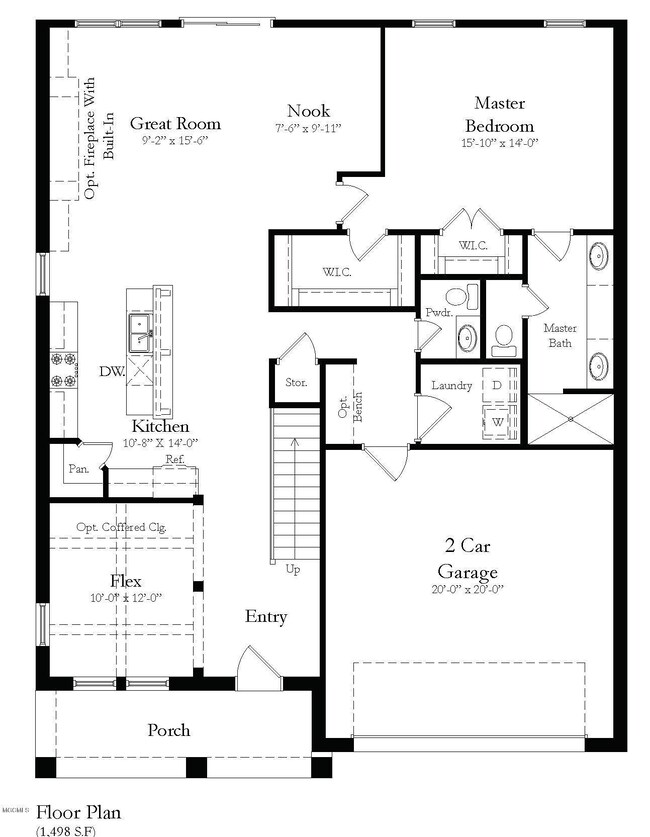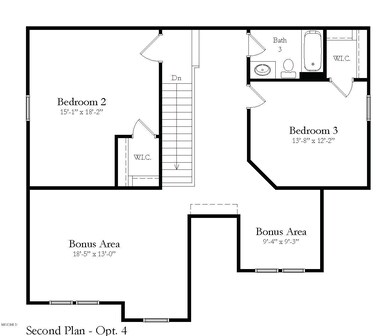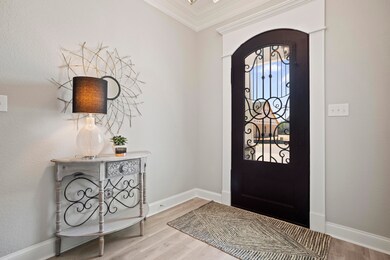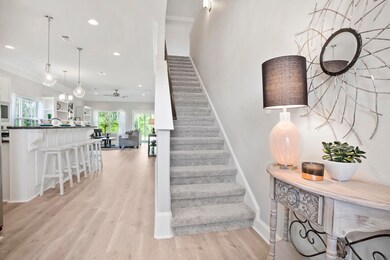
5845 Windmill St Ocean Springs, MS 39564
Estimated Value: $430,676 - $496,000
Highlights
- Health Club
- Full Service Day or Wellness Spa
- Newly Remodeled
- Pecan Park Elementary School Rated A
- Golf Course Community
- High Ceiling
About This Home
As of September 2019''The Bennett'' from The Kennedy Collection offers high-end revolutionary floors and triple crown molding in the main area. Gorgeous finishes throughout including granite counter tops and soft-close cabinetry. Our signature LED fireplace and solid custom wood built-ins in the great room. Open concept with spacious Owner's Suite on the ground floor. Walk-in closet with custom shelving. Full covered porch and so much more! This stunning home is located in Ocean Springs, about 1 mile from the high school. Amazing school district! A MUST SEE!
PLEASE NOTE: HOME INTERIOR PHOTOS ARE FROM A PREVIOUS BUILD, SO COLOR SELECTION AND DESIGN MAY VARY.
Last Agent to Sell the Property
Larry Pittman
Elliott Homes Realty, LLC Listed on: 04/24/2019
Home Details
Home Type
- Single Family
Est. Annual Taxes
- $3,215
Year Built
- Built in 2018 | Newly Remodeled
Lot Details
- 10,454
Parking
- 2 Car Garage
- Garage Door Opener
- Driveway
Home Design
- Brick Exterior Construction
- Slab Foundation
- Siding
Interior Spaces
- 2,595 Sq Ft Home
- 2-Story Property
- High Ceiling
- Ceiling Fan
- Fireplace
- Entrance Foyer
- Breakfast Room
Kitchen
- Oven
- Cooktop
- Microwave
- Ice Maker
- Dishwasher
- Stone Countertops
- Disposal
Flooring
- Carpet
- Laminate
- Ceramic Tile
Bedrooms and Bathrooms
- 3 Bedrooms
- Walk-In Closet
Outdoor Features
- Patio
- Porch
Schools
- Magnolia Park Elementary School
- Ocean Springs Middle School
- Ocean Springs High School
Utilities
- Central Heating and Cooling System
- Heat Pump System
Listing and Financial Details
- Assessor Parcel Number 06115342.000
Community Details
Recreation
- Golf Course Community
- Health Club
- Community Spa
Additional Features
- Palmetto Pointe Subdivision
- Full Service Day or Wellness Spa
Ownership History
Purchase Details
Home Financials for this Owner
Home Financials are based on the most recent Mortgage that was taken out on this home.Purchase Details
Similar Homes in Ocean Springs, MS
Home Values in the Area
Average Home Value in this Area
Purchase History
| Date | Buyer | Sale Price | Title Company |
|---|---|---|---|
| Bronley-Herbert Justin | -- | -- | |
| Elliott Homes Llc | -- | -- |
Mortgage History
| Date | Status | Borrower | Loan Amount |
|---|---|---|---|
| Open | Bronley-Herbert Justin | $212,250 |
Property History
| Date | Event | Price | Change | Sq Ft Price |
|---|---|---|---|---|
| 09/30/2019 09/30/19 | Sold | -- | -- | -- |
| 07/31/2019 07/31/19 | Pending | -- | -- | -- |
| 11/06/2018 11/06/18 | For Sale | $315,900 | -- | $122 / Sq Ft |
Tax History Compared to Growth
Tax History
| Year | Tax Paid | Tax Assessment Tax Assessment Total Assessment is a certain percentage of the fair market value that is determined by local assessors to be the total taxable value of land and additions on the property. | Land | Improvement |
|---|---|---|---|---|
| 2024 | $3,215 | $27,269 | $1,799 | $25,470 |
| 2023 | $3,215 | $27,269 | $1,799 | $25,470 |
| 2022 | $3,212 | $27,269 | $1,799 | $25,470 |
| 2021 | $3,223 | $27,370 | $1,799 | $25,571 |
| 2020 | $2,893 | $24,528 | $1,999 | $22,529 |
| 2019 | $383 | $2,999 | $2,999 | $0 |
| 2018 | $192 | $1,500 | $1,500 | $0 |
Agents Affiliated with this Home
-
L
Seller's Agent in 2019
Larry Pittman
Elliott Homes Realty, LLC
-
Sabrina Redmon

Buyer's Agent in 2019
Sabrina Redmon
Compass
(228) 596-2290
84 Total Sales
Map
Source: MLS United
MLS Number: 3340784
APN: 06115342.000
- 5807 Sylvester St
- 5878 Windmill St
- 2918 Juliette Dr
- 6749 Maurepas Cir
- 2909 Village Cir
- 0 Phil Davis Rd
- 0 Mary Mahoney Dr
- 6105 Mary Mahoney Dr
- 6301 Mary Mahoney Dr
- 0 Olde Oak View Unit 4045636
- 6121 Mary Mahoney Dr
- 3208 Oakleigh Cir
- 3216 Oakleigh Cir
- 3808 Acadian Village Dr
- 3841 Chateau Cove
- 3927 Acadian Village Dr
- 3936 Acadian Village Dr
- 00 Fountainbleau Rd
- 1812 Burnt Oak Dr
- 6900 Red Bud Ln
- 5845 Windmill St
- LOT 102 Lot 102 Palmetto Pointe Dr
- 5841 Windmill St
- 5849 Windmill St
- 5845 Sylvester St
- 5849 Sylvester St
- 5853 Windmill St
- 5848 Windmill St
- 5831 Sylvester St
- 5852 Windmill St
- 5844 Windmill St
- 5840 Sylvester St
- 5844 Sylvester St
- 5851 Sylvester St
- 5857 Windmill St
- 5827 Sylvester St
- 5836 Sylvester St
- Lot #407 Windmill St
- 5848 Sylvester St
- 5856 Windmill St
