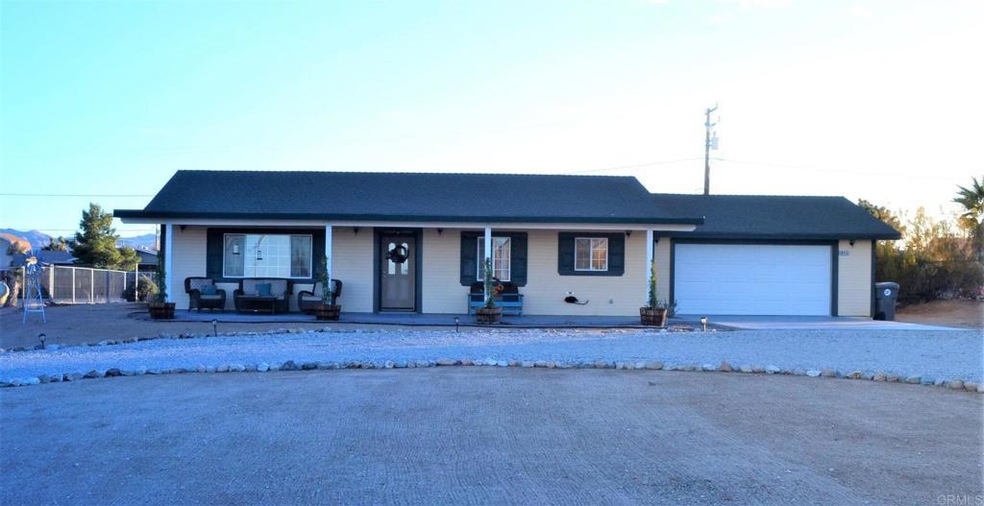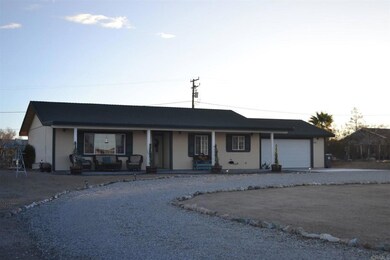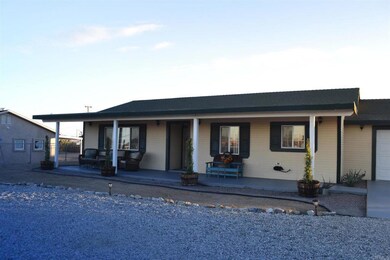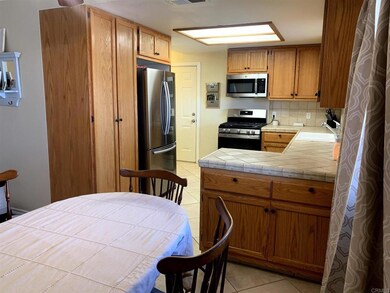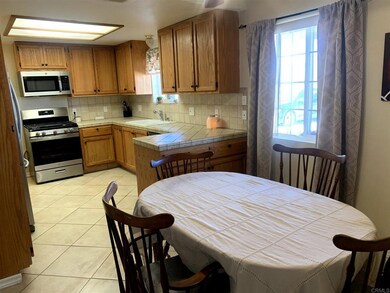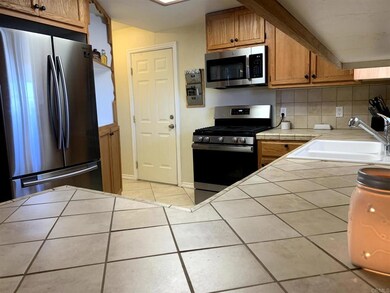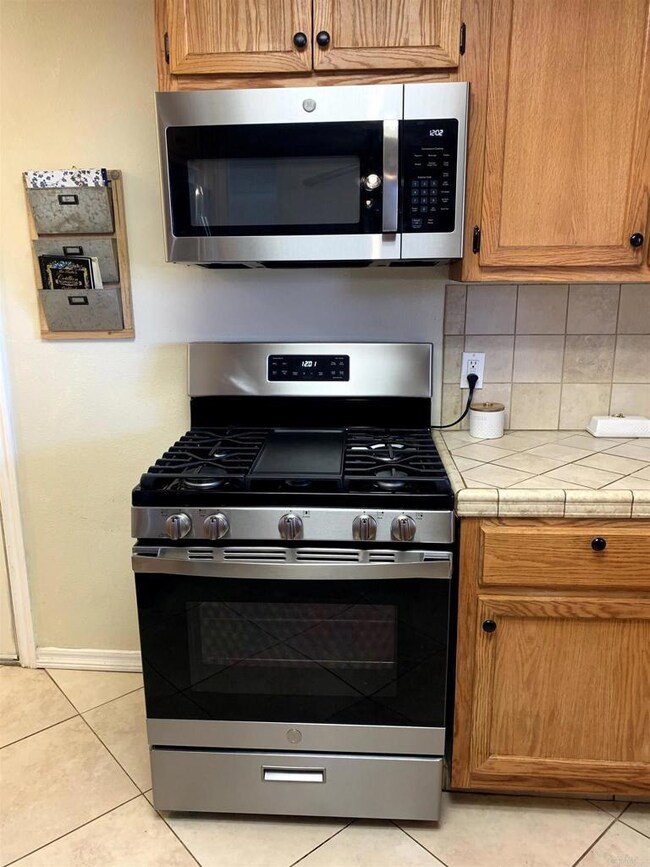
58455 Campanula St Yucca Valley, CA 92284
Highlights
- Primary Bedroom Suite
- Main Floor Primary Bedroom
- 2 Car Attached Garage
- Desert View
- Hiking Trails
- Walk-In Closet
About This Home
As of April 2021Charming, well maintained home located on just under 1/2 an acre on The Mesa. Home features 3 bedrooms and 2 full baths in 1408 square feet of living space. Front entrance leads you into the living room of the home and you will notice the newly installed vinyl planks & baseboards throughout. Just around the corner is the dining area and kitchen where you will find ample storage space in great oak cabinets and newly installed stainless steel appliances. The master bedroom has a sliding glass door that escapes into the large fenced backyard, a walk in closet, and a master bath with tub and shower combo. The second bathroom is just off of the kitchen near the other two bedrooms. Additionally, there is a conveniently located hall closet and cabinets near the bedrooms. When you enter the garage from the kitchen you will find a newly installed washer and dryer are located in the laundry area of the garage. The garage also provides exterior access to the back yard where the owners have made landscaping improvements. The wrap around driveway allows easy access to the property and boasts plenty of room for parking.
Last Agent to Sell the Property
eXp Realty of California, Inc. License #02106486 Listed on: 03/01/2021

Home Details
Home Type
- Single Family
Est. Annual Taxes
- $5,187
Year Built
- Built in 2005
Lot Details
- 0.49 Acre Lot
- Desert faces the front and back of the property
- Landscaped
- Back and Front Yard
- Density is up to 1 Unit/Acre
- Property is zoned Single Family Residentia
Parking
- 2 Car Attached Garage
- Parking Available
- Front Facing Garage
- Two Garage Doors
- Gravel Driveway
- RV Potential
Home Design
- Turnkey
- Cosmetic Repairs Needed
Interior Spaces
- 1,408 Sq Ft Home
- Living Room
- Vinyl Flooring
- Desert Views
Bedrooms and Bathrooms
- 3 Bedrooms
- Primary Bedroom on Main
- Primary Bedroom Suite
- Walk-In Closet
- 2 Full Bathrooms
Laundry
- Laundry Room
- Laundry in Garage
- Dryer
- Washer
Utilities
- Central Air
- Propane
Listing and Financial Details
- Tax Tract Number 58455
- Assessor Parcel Number 0598475140000
Community Details
Overview
- Foothills
Recreation
- Hiking Trails
- Bike Trail
Ownership History
Purchase Details
Home Financials for this Owner
Home Financials are based on the most recent Mortgage that was taken out on this home.Purchase Details
Home Financials for this Owner
Home Financials are based on the most recent Mortgage that was taken out on this home.Purchase Details
Purchase Details
Similar Homes in Yucca Valley, CA
Home Values in the Area
Average Home Value in this Area
Purchase History
| Date | Type | Sale Price | Title Company |
|---|---|---|---|
| Grant Deed | $280,000 | Chicago Title | |
| Grant Deed | $205,000 | Fidelity National Title Co | |
| Grant Deed | $18,000 | First American | |
| Interfamily Deed Transfer | -- | -- |
Mortgage History
| Date | Status | Loan Amount | Loan Type |
|---|---|---|---|
| Previous Owner | $211,765 | VA |
Property History
| Date | Event | Price | Change | Sq Ft Price |
|---|---|---|---|---|
| 04/06/2021 04/06/21 | Sold | $280,000 | +9.8% | $199 / Sq Ft |
| 03/04/2021 03/04/21 | Pending | -- | -- | -- |
| 03/01/2021 03/01/21 | For Sale | $255,000 | +24.4% | $181 / Sq Ft |
| 05/21/2019 05/21/19 | Sold | $205,000 | -2.3% | $146 / Sq Ft |
| 02/15/2019 02/15/19 | Price Changed | $209,900 | -4.2% | $149 / Sq Ft |
| 01/23/2019 01/23/19 | For Sale | $219,000 | -- | $156 / Sq Ft |
Tax History Compared to Growth
Tax History
| Year | Tax Paid | Tax Assessment Tax Assessment Total Assessment is a certain percentage of the fair market value that is determined by local assessors to be the total taxable value of land and additions on the property. | Land | Improvement |
|---|---|---|---|---|
| 2025 | $5,187 | $285,200 | $57,000 | $228,200 |
| 2024 | $5,187 | $297,138 | $59,427 | $237,711 |
| 2023 | $5,116 | $291,312 | $58,262 | $233,050 |
| 2022 | $5,044 | $285,600 | $57,120 | $228,480 |
| 2021 | $2,685 | $211,266 | $42,253 | $169,013 |
| 2020 | $2,663 | $209,100 | $41,820 | $167,280 |
| 2019 | $2,869 | $209,000 | $52,000 | $157,000 |
| 2018 | $2,298 | $174,300 | $43,900 | $130,400 |
| 2017 | $2,164 | $162,100 | $40,800 | $121,300 |
| 2016 | $2,051 | $152,900 | $38,500 | $114,400 |
| 2015 | $1,963 | $147,000 | $37,000 | $110,000 |
| 2014 | $1,895 | $140,000 | $35,000 | $105,000 |
Agents Affiliated with this Home
-
Christopher Whitson

Seller's Agent in 2021
Christopher Whitson
eXp Realty of California, Inc.
(760) 814-1025
2 in this area
5 Total Sales
-
NoEmail NoEmail
N
Buyer's Agent in 2021
NoEmail NoEmail
NONMEMBER MRML
(646) 541-2551
11 in this area
5,732 Total Sales
-
Jeffrey Poland

Seller's Agent in 2019
Jeffrey Poland
Coldwell Banker Roadrunner
(760) 660-3247
95 in this area
196 Total Sales
-
Cam Wortman

Buyer's Agent in 2019
Cam Wortman
C & S Real Estate, Inc.
(760) 600-6764
221 in this area
546 Total Sales
Map
Source: California Regional Multiple Listing Service (CRMLS)
MLS Number: PTP2101359
APN: 0598-475-14
- 58424 Canterbury St
- 1 Canterbury St
- 58331 Caliente St
- 0 Canterbury St Unit JT24249024
- 0 Campanula St Unit 219121782DA
- 58279 Canterbury St
- 58168 Canterbury St
- 58183 Canterbury St
- 58717 3 Palms Ave
- 3484 El Dorado Ave
- 3662 Balsa Ave
- 0 Mesa Dr Unit PW25145262
- 3872 Balsa Ave
- 3706 Balsa Ave
- 3715 Surrey Ave
- 3441 Goleta Ave
- 0 Indio Ave Unit 25525415
- 59347 Aberdeen Dr
- 4 Aberdeen Dr
- 0 Goleta Ave Unit SR25009656
