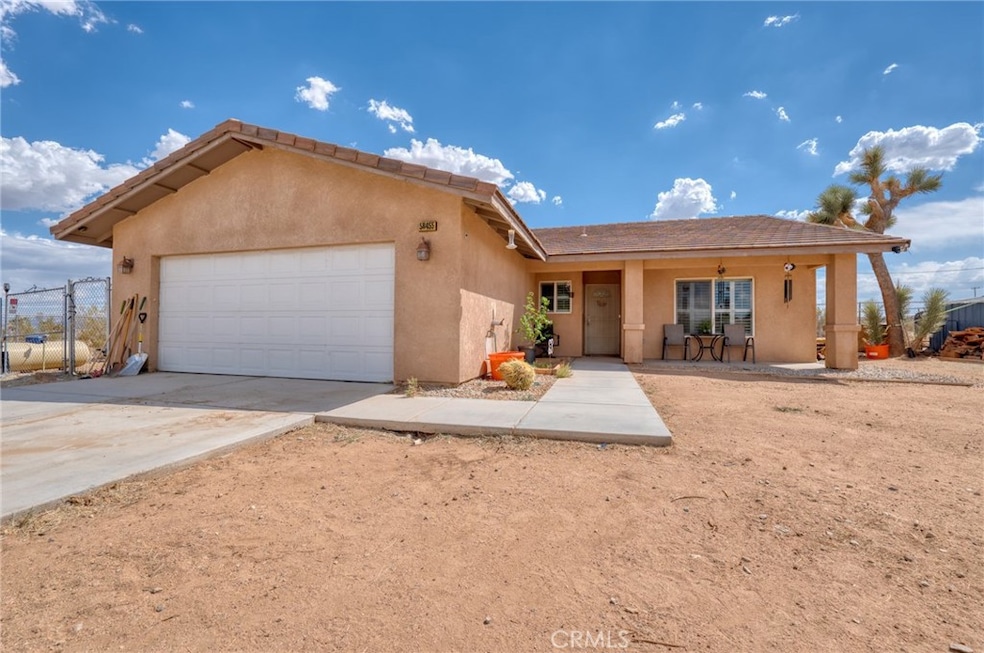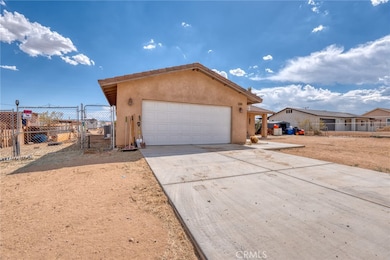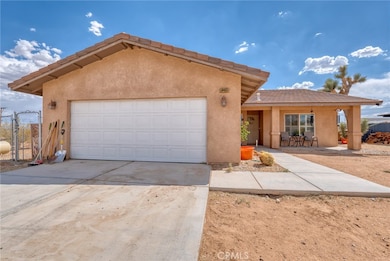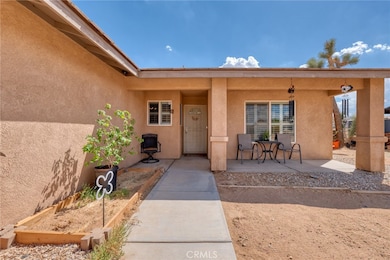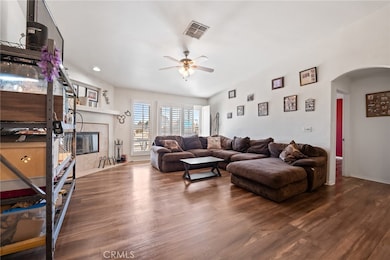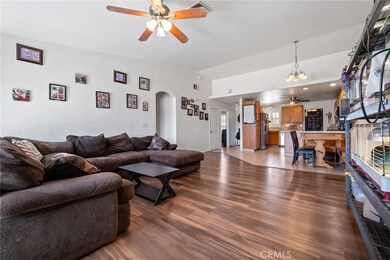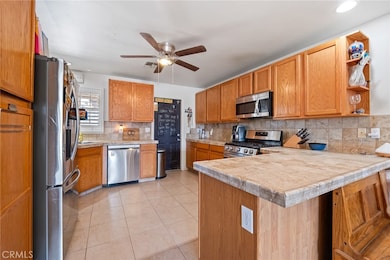58455 Pimlico St Yucca Valley, CA 92284
Estimated payment $2,280/month
Highlights
- RV Access or Parking
- Mountain View
- High Ceiling
- Open Floorplan
- Traditional Architecture
- No HOA
About This Home
Welcome to your new home in the heart of the Yucca Mesa School area, where comfort and convenience meet the serene beauty of Yucca Valley. This spacious 4-bedroom, 2-bath residence offers 1,695 square feet of thoughtfully designed living space, perfectly situated on a generous 20,908 square foot lot. Inside, you'll find modern touches like paid solar, recessed lighting, and ceiling fans, enhancing the home's bright, open floorplan. The kitchen is a chef's delight, boasting tile countertops, stainless steel appliances, and abundant cabinet space, making it the perfect spot to gather with family and friends. Step outside to discover a yard that’s truly a haven for animal lovers, offering ample room for pets to roam and explore. The expansive outdoor space also provides endless opportunities for relaxation or entertaining under the wide-open desert skies. Living here means you're just a short drive from the natural wonders of Joshua Tree National Park, where hiking, rock climbing, and stargazing await. The vibrant local community offers a mix of art galleries, unique shops, and dining options, ensuring there's always something new to discover. Whether you’re seeking a peaceful retreat or a base for adventure, this home offers the best of both worlds.
Listing Agent
Cherie Miller & Associates Brokerage Phone: 760-401-3374 License #01005011 Listed on: 09/05/2025

Co-Listing Agent
Cherie Miller & Associates Brokerage Phone: 760-401-3374 License #02021036
Home Details
Home Type
- Single Family
Est. Annual Taxes
- $2,654
Year Built
- Built in 2009
Lot Details
- 0.48 Acre Lot
- Property fronts a county road
- Rural Setting
- Chain Link Fence
- Property is zoned HV/RS-14M
Parking
- 2 Car Attached Garage
- Parking Available
- Driveway
- RV Access or Parking
Property Views
- Mountain
- Desert
Home Design
- Traditional Architecture
- Entry on the 1st floor
- Slab Foundation
- Frame Construction
- Tile Roof
- Concrete Roof
- Stucco
Interior Spaces
- 1,695 Sq Ft Home
- 1-Story Property
- Open Floorplan
- High Ceiling
- Ceiling Fan
- Recessed Lighting
- Double Pane Windows
- Family Room Off Kitchen
- Living Room with Fireplace
- Dining Room
Kitchen
- Open to Family Room
- Gas Range
- Microwave
- Dishwasher
- Tile Countertops
Flooring
- Tile
- Vinyl
Bedrooms and Bathrooms
- 4 Main Level Bedrooms
- Walk-In Closet
- 2 Full Bathrooms
- Tile Bathroom Countertop
- Dual Vanity Sinks in Primary Bathroom
- Bathtub with Shower
- Walk-in Shower
Laundry
- Laundry Room
- Washer and Propane Dryer Hookup
Home Security
- Carbon Monoxide Detectors
- Fire and Smoke Detector
Eco-Friendly Details
- Grid-tied solar system exports excess electricity
- Solar owned by seller
Outdoor Features
- Covered Patio or Porch
Utilities
- Central Heating and Cooling System
- Heating System Uses Propane
- Propane
- Water Heater
- Conventional Septic
Community Details
- No Home Owners Association
Listing and Financial Details
- Tax Lot 114
- Tax Tract Number 7803
- Assessor Parcel Number 0598482140000
- $542 per year additional tax assessments
Map
Home Values in the Area
Average Home Value in this Area
Tax History
| Year | Tax Paid | Tax Assessment Tax Assessment Total Assessment is a certain percentage of the fair market value that is determined by local assessors to be the total taxable value of land and additions on the property. | Land | Improvement |
|---|---|---|---|---|
| 2025 | $2,654 | $222,023 | $22,203 | $199,820 |
| 2024 | $2,654 | $217,670 | $21,768 | $195,902 |
| 2023 | $2,676 | $213,402 | $21,341 | $192,061 |
| 2022 | $2,622 | $209,218 | $20,923 | $188,295 |
| 2021 | $2,592 | $205,116 | $20,513 | $184,603 |
| 2020 | $2,571 | $203,013 | $20,303 | $182,710 |
| 2019 | $2,712 | $199,032 | $19,905 | $179,127 |
| 2018 | $2,525 | $195,130 | $19,515 | $175,615 |
| 2017 | $2,500 | $191,304 | $19,132 | $172,172 |
| 2016 | $2,457 | $187,553 | $18,757 | $168,796 |
| 2015 | $2,405 | $184,736 | $18,475 | $166,261 |
| 2014 | $2,386 | $181,117 | $18,113 | $163,004 |
Property History
| Date | Event | Price | List to Sale | Price per Sq Ft |
|---|---|---|---|---|
| 09/23/2025 09/23/25 | For Sale | $389,900 | 0.0% | $230 / Sq Ft |
| 09/16/2025 09/16/25 | Off Market | $389,900 | -- | -- |
| 09/13/2025 09/13/25 | For Sale | $389,900 | 0.0% | $230 / Sq Ft |
| 09/05/2025 09/05/25 | Off Market | $389,900 | -- | -- |
| 09/05/2025 09/05/25 | For Sale | $389,900 | -- | $230 / Sq Ft |
Purchase History
| Date | Type | Sale Price | Title Company |
|---|---|---|---|
| Grant Deed | $172,000 | Fidelity National Title | |
| Grant Deed | $16,000 | Fidelity National Title | |
| Grant Deed | -- | Fidelity National Title | |
| Quit Claim Deed | -- | Accommodation | |
| Grant Deed | $25,000 | Fidelity Natl Title Ins Co | |
| Interfamily Deed Transfer | -- | -- | |
| Interfamily Deed Transfer | -- | -- |
Mortgage History
| Date | Status | Loan Amount | Loan Type |
|---|---|---|---|
| Open | $168,879 | FHA |
Source: California Regional Multiple Listing Service (CRMLS)
MLS Number: JT25200624
APN: 0598-482-14
- 58424 Canterbury St
- 1 Canterbury St
- 0 Canterbury St Unit JT24249024
- 58349 Pimlico St
- 58331 Caliente St
- 58253 Pimlico St
- 0 Campanula St Unit 219138998DA
- 58453 Del Mar St
- 58183 Canterbury St
- 3634 El Dorado Ave
- 58169 Canterbury St
- 0 Mesa Dr Unit PW25145262
- 58186 Canterbury St
- 3823 Goleta Ave
- 3872 Balsa Ave
- 3706 Balsa Ave
- 3707 Indio Ave
- 0 Indio Ave Unit RS25219972
- 0 Indio Ave Unit 25007431
- 0 Goleta Ave Unit SR25009656
- 3800 Ruidosa Ave
- 5345 Carlsbad Ave
- 6328 Palo Alto Ave
- 60275 Verbena Rd
- 57336 Crestview Dr
- 57527 Sunnyslope Dr
- 7117 Murray Ln Unit A
- 811 Tahoe Ave Unit 1
- 61886 Calle Los Amigos
- 7346 Dumosa Ave
- 7346 Dumosa Ave
- 62323 Belmont St
- 3460 Stonehill Ave
- 6036 Sunset Rd
- 7397 Village Way
- 7125 Sunny Vista Rd
- 61589 El Reposo St
- 7239 Cherokee Trail
- 7444 Borrego Trail Unit B
- 62851 Aberdeen Dr
