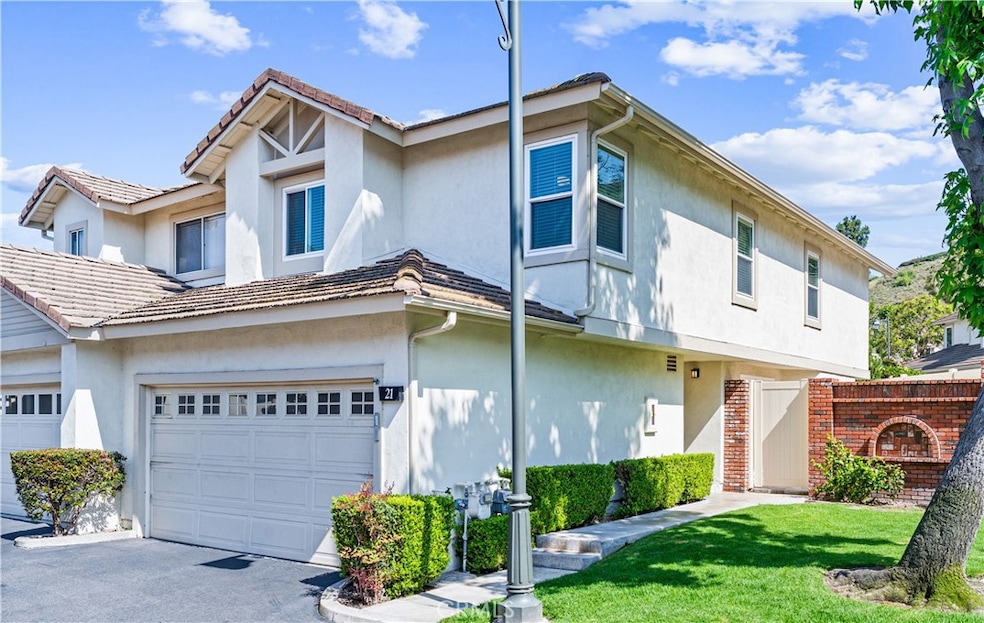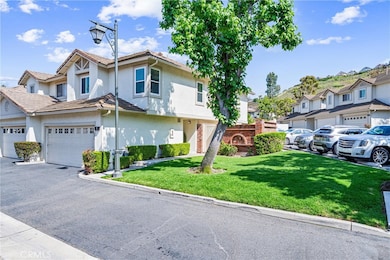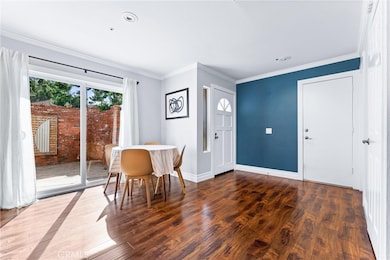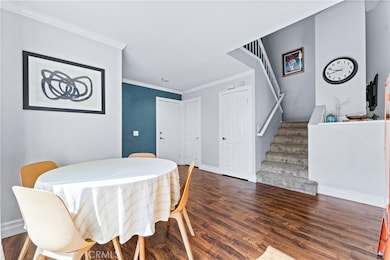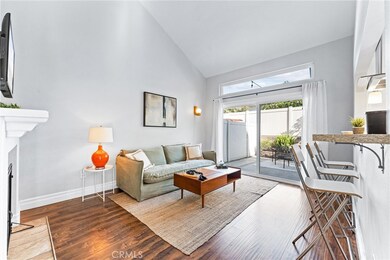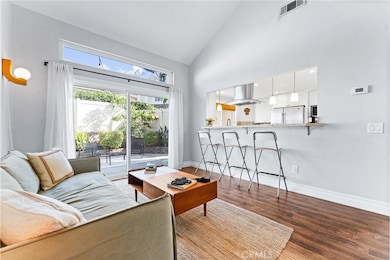
5847 E Rocking Horse Way Unit 21 Orange, CA 92869
Estimated payment $5,901/month
Highlights
- Popular Property
- Gated with Attendant
- Primary Bedroom Suite
- Panorama Elementary School Rated A-
- Spa
- Updated Kitchen
About This Home
Experience elevated hillside living at 5847 Rocking Horse Way, Unit 21, one of the most sought after residence in the exclusive, 24-hour guard-gated community of Rocking Horse Ridge.Tucked away as a prized end unit, this home enjoys added privacy and a lush grassy side yard that feels like your own park. Thoughtfully renovated with modern elegance, every detail reflects contemporary design and comfort. The chef-inspired kitchen features crisp white cabinetry, quartz countertops, a stylish tile backsplash, and stainless steel appliances perfectly blending function and flair.Natural light floods the main level, where soaring ceilings, rich laminate floors, and dual sliding doors create seamless indoor/outdoor flow. Step outside to a spacious wrap around patio with two serene garden areas ideal for hosting guests or savoring quiet mornings.All three bathrooms have been beautifully updated with quartz surfaces, designer tile, and sleek new vanities. Additional upgrades include a cozy fireplace, air conditioning system, energy-efficient dual-pane windows, and an attached two-car garage with an automatic roll-up door.Just steps from your door, enjoy resort-style amenities including a sparkling pool, spa, and outdoor dining space. Perfectly positioned near scenic trails, Peter’s Canyon, Irvine Regional Park and Lake, as well as top rated schools, shopping, and the charm of Old Town Orange.This is more than a home, it’s a lifestyle in one of Orange’s most prestigious and private condo communities. A rare find you won’t want to miss.
Last Listed By
Compass Brokerage Email: anthony.anaya@compass.com License #02186848 Listed on: 06/02/2025

Open House Schedule
-
Friday, June 06, 202512:00 to 3:00 pm6/6/2025 12:00:00 PM +00:006/6/2025 3:00:00 PM +00:00Add to Calendar
-
Saturday, June 07, 202512:00 to 3:00 pm6/7/2025 12:00:00 PM +00:006/7/2025 3:00:00 PM +00:00Add to Calendar
Property Details
Home Type
- Condominium
Est. Annual Taxes
- $7,246
Year Built
- Built in 1986 | Remodeled
Lot Details
- 1 Common Wall
- Vinyl Fence
- Brick Fence
- Front Yard
HOA Fees
- $525 Monthly HOA Fees
Parking
- 2 Car Attached Garage
- Parking Available
- Automatic Gate
Home Design
- Stucco
Interior Spaces
- 1,452 Sq Ft Home
- 2-Story Property
- Dual Staircase
- High Ceiling
- Ceiling Fan
- Recessed Lighting
- Double Pane Windows
- Family Room Off Kitchen
- Living Room with Fireplace
- Formal Dining Room
- Vinyl Flooring
Kitchen
- Updated Kitchen
- Open to Family Room
- Gas Range
- Dishwasher
- Quartz Countertops
- Built-In Trash or Recycling Cabinet
Bedrooms and Bathrooms
- 3 Bedrooms
- All Upper Level Bedrooms
- Primary Bedroom Suite
- Remodeled Bathroom
- Dual Vanity Sinks in Primary Bathroom
- Private Water Closet
- Bathtub with Shower
- Walk-in Shower
- Linen Closet In Bathroom
Laundry
- Laundry Room
- Laundry in Garage
Home Security
Outdoor Features
- Spa
- Patio
- Wrap Around Porch
Location
- Property is near a clubhouse
Utilities
- Central Heating and Cooling System
- Natural Gas Connected
- Cable TV Not Available
Listing and Financial Details
- Tax Lot 1
- Tax Tract Number 11956
- Assessor Parcel Number 93822259
- $387 per year additional tax assessments
- Seller Considering Concessions
Community Details
Overview
- 74 Units
- Canyon Gate Association, Phone Number (714) 793-9116
Amenities
- Community Barbecue Grill
Recreation
- Community Pool
- Community Spa
- Park
- Horse Trails
- Bike Trail
Security
- Gated with Attendant
- Carbon Monoxide Detectors
- Fire and Smoke Detector
- Fire Sprinkler System
Map
Home Values in the Area
Average Home Value in this Area
Tax History
| Year | Tax Paid | Tax Assessment Tax Assessment Total Assessment is a certain percentage of the fair market value that is determined by local assessors to be the total taxable value of land and additions on the property. | Land | Improvement |
|---|---|---|---|---|
| 2024 | $7,246 | $648,680 | $522,550 | $126,130 |
| 2023 | $7,086 | $635,961 | $512,304 | $123,657 |
| 2022 | $6,949 | $623,492 | $502,259 | $121,233 |
| 2021 | $6,756 | $611,267 | $492,411 | $118,856 |
| 2020 | $5,635 | $511,004 | $389,531 | $121,473 |
| 2019 | $5,564 | $500,985 | $381,893 | $119,092 |
| 2018 | $5,478 | $491,162 | $374,405 | $116,757 |
| 2017 | $5,251 | $481,532 | $367,064 | $114,468 |
| 2016 | $5,148 | $472,091 | $359,867 | $112,224 |
| 2015 | $3,283 | $291,974 | $172,981 | $118,993 |
| 2014 | $3,212 | $286,255 | $169,592 | $116,663 |
Property History
| Date | Event | Price | Change | Sq Ft Price |
|---|---|---|---|---|
| 06/02/2025 06/02/25 | For Sale | $850,000 | +40.5% | $585 / Sq Ft |
| 02/26/2020 02/26/20 | Sold | $605,000 | +0.8% | $417 / Sq Ft |
| 02/10/2020 02/10/20 | Pending | -- | -- | -- |
| 02/05/2020 02/05/20 | For Sale | $600,000 | +29.0% | $413 / Sq Ft |
| 03/10/2015 03/10/15 | Sold | $465,000 | -2.1% | $320 / Sq Ft |
| 01/24/2015 01/24/15 | Pending | -- | -- | -- |
| 01/06/2015 01/06/15 | For Sale | $475,000 | +2.2% | $327 / Sq Ft |
| 12/18/2014 12/18/14 | Off Market | $465,000 | -- | -- |
| 10/11/2014 10/11/14 | Price Changed | $475,000 | -5.0% | $327 / Sq Ft |
| 08/01/2014 08/01/14 | For Sale | $499,900 | -- | $344 / Sq Ft |
Purchase History
| Date | Type | Sale Price | Title Company |
|---|---|---|---|
| Grant Deed | $605,000 | Chicago Title Company | |
| Interfamily Deed Transfer | -- | None Available | |
| Grant Deed | $465,000 | Stewart Title Of Ca Inc | |
| Interfamily Deed Transfer | -- | Stewart Title Of Ca Inc | |
| Grant Deed | -- | -- |
Mortgage History
| Date | Status | Loan Amount | Loan Type |
|---|---|---|---|
| Open | $525,000 | New Conventional | |
| Closed | $484,000 | New Conventional | |
| Previous Owner | $350,000 | New Conventional |
Similar Homes in the area
Source: California Regional Multiple Listing Service (CRMLS)
MLS Number: PW25121750
APN: 938-222-59
- 6142 E West View Dr
- 152 N Singingwood St Unit 6
- 5727 E Stillwater Ave Unit 5
- 166 N Singingwood St Unit 9
- 6304 E West View Dr
- 5846 E Creekside Ave Unit 35
- 5846 E Creekside Ave Unit 10
- 5846 E Creekside Ave Unit 11
- 6322 E West View Dr
- 5722 E Stillwater Ave Unit 35
- 146 N Quail Ln
- 5927 E Creekside Ave Unit 18
- 10372 Crawford Canyon Rd
- 5215 E Chapman Ave Unit 26
- 12402 Vista Panorama
- 227 S Calle Grande
- 10219 Sunrise Ln
- 12336 Circula Panorama
- 12661 Vista Panorama
- 19352 Fisher Ln
