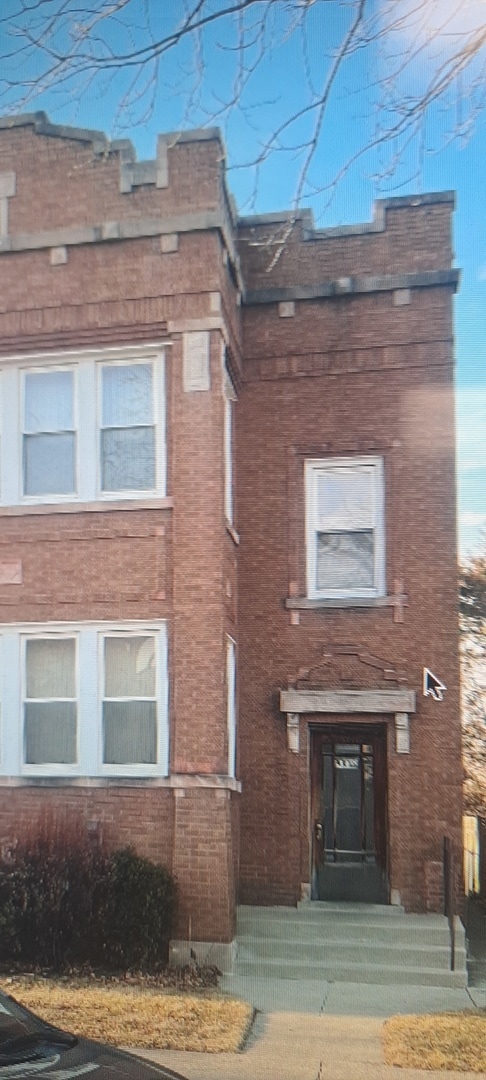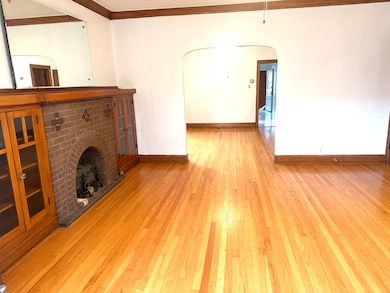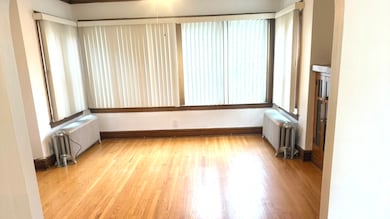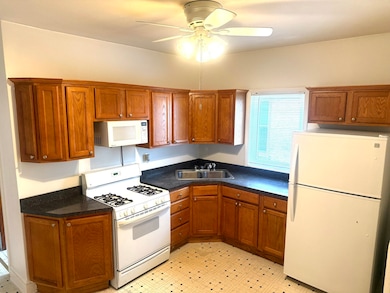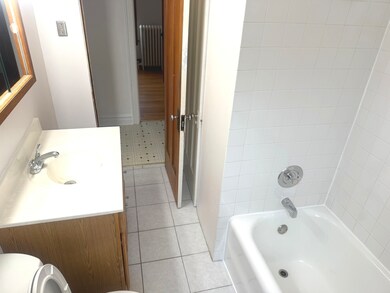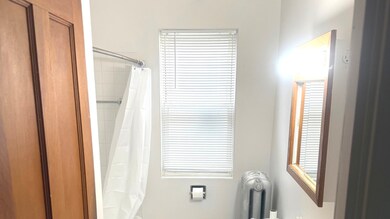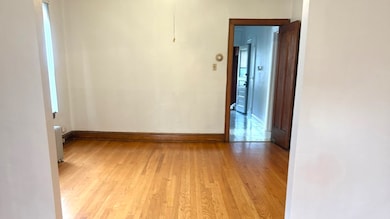5848 N Moody Ave Unit 2 Chicago, IL 60646
Norwood Park NeighborhoodHighlights
- Wood Flooring
- Formal Dining Room
- Living Room
- William Howard Taft High School Rated A-
- Enclosed Patio or Porch
- Laundry Room
About This Home
E-z to show. Large (over 1100 sq ft), beautifully renovated vintage apartment. Living room with gleaming hardwood floors, artificial fire place with book shelving, crown molding, large windows and ceiling fan and is open to formal large dining room with ceiling fan and hardwood floor. Master br with 2 walk-in closet, ceiling fan and hardwood floor. 2nd br also spacious with large closet and hardwood floor. Kitchen with white appliances, vinyl floor, warm walnut cabinets, diagonal sink, very large pantry and place for breakfast table. Large back porch with vinyl flooring could be use as office or extra room. Plenty of street parking, easy access to public transportation CTA buses and Metra also quick access to I-90/94 to downtown and O'Hare. Great neighborhood and location.
Property Details
Home Type
- Multi-Family
Year Renovated
- 2024
Home Design
- Property Attached
- Entry on the 2nd floor
- Brick Exterior Construction
Interior Spaces
- 1,200 Sq Ft Home
- 2-Story Property
- Family Room
- Living Room
- Formal Dining Room
- Basement Fills Entire Space Under The House
- Laundry Room
Kitchen
- Range
- Microwave
Flooring
- Wood
- Vinyl
Bedrooms and Bathrooms
- 2 Bedrooms
- 2 Potential Bedrooms
- 1 Full Bathroom
Outdoor Features
- Enclosed Patio or Porch
Schools
- Hitch Elementary School
- Taft High School
Utilities
- No Cooling
- Radiant Heating System
- Lake Michigan Water
Listing and Financial Details
- Security Deposit $1,800
- Property Available on 11/10/25
- Rent includes water, scavenger, exterior maintenance, lawn care
- 12 Month Lease Term
Community Details
Overview
- 4 Units
Pet Policy
- No Pets Allowed
Map
Source: Midwest Real Estate Data (MRED)
MLS Number: 12514123
- 5841 N Medina Ave
- 5906 N Mason Ave
- 5828 N Melvina Ave
- 5860 N Melvina Ave
- 5757 N Mason Ave
- 6084 N Elston Ave
- 6259 W Peterson Ave
- 6035 N Mason Ave
- 6117 N Meade Ave
- 6011 N Monitor Ave
- 5774 N Elston Ave
- 5724 N Avondale Ave
- 5600 N Mango Ave
- 5620 N Major Ave
- 6353 W Raven St Unit 1F
- 5722 N Leonard Ave
- 5657 N Parkside Ave
- 5700 N Central Ave
- 6321 N Merrimac Ave
- 5523 N Major Ave
- 6000 W Seminole St Unit GDN
- 6016 N Austin Ave
- 5869 N Nagle Ave Unit Garden
- 6147 N Moody Ave Unit GARDEN
- 5834 N Nagle Ave Unit FL2
- 6217 N Milwaukee Ave Unit 2R
- 6217 N Milwaukee Ave Unit 1F
- 5530 N Mango Ave
- 5458 N Marmora Ave
- 5737 N Elston Ave Unit 1
- 5514 N Mango Ave Unit G
- 6259 N Milwaukee Ave Unit ONE BEDROOM
- 6257 N Milwaukee Ave Unit 201
- 6408 W Raven St Unit 1
- 6257 N Milwaukee Ave Unit ONE BED
- 5707 N Central Ave Unit 2nd floor
- 5415 N Monitor Ave Unit G
- 5532 N Central Ave Unit 2
- 5452 N Central Ave Unit 1
- 5350 N Central Ave Unit 1ST
