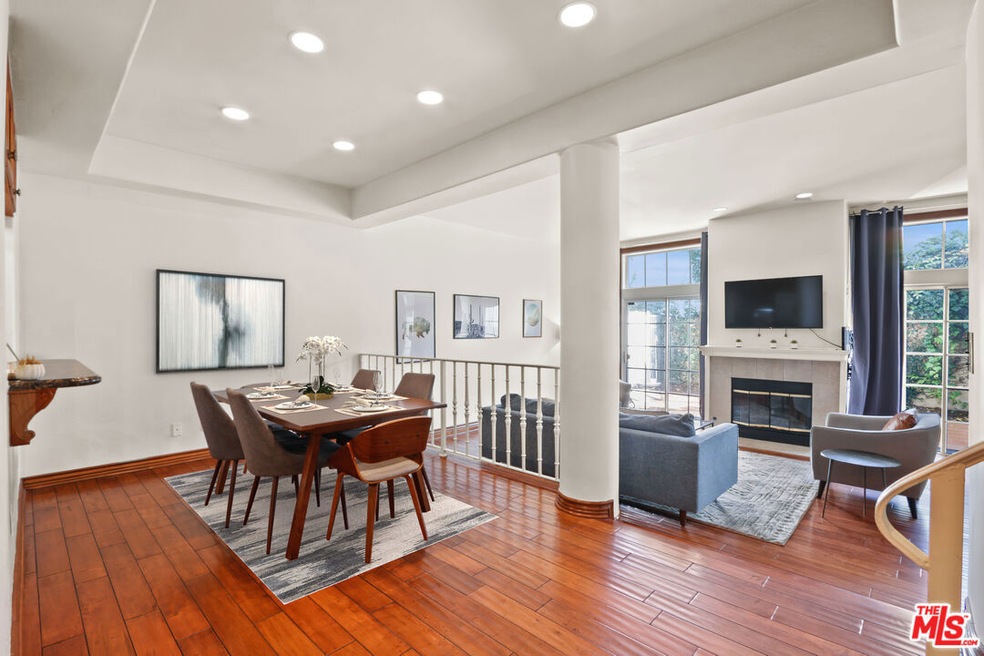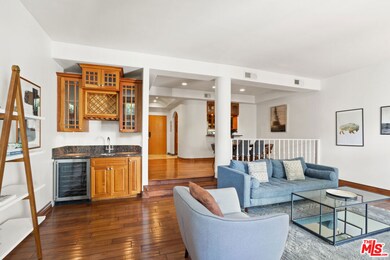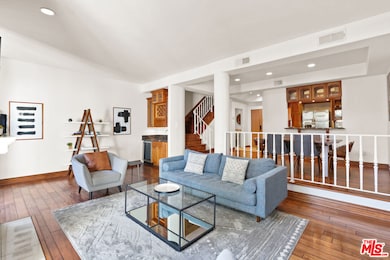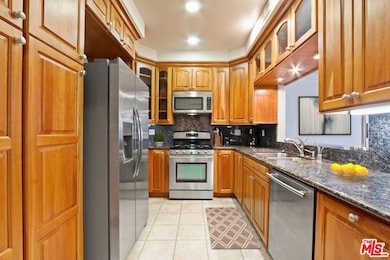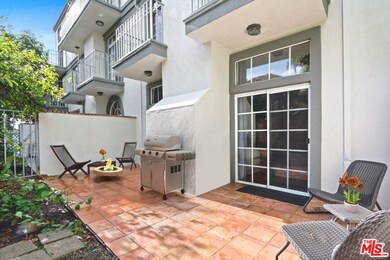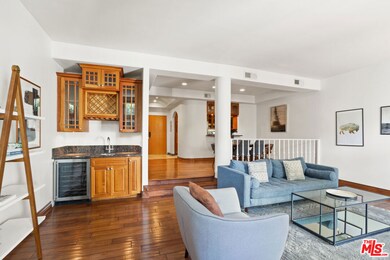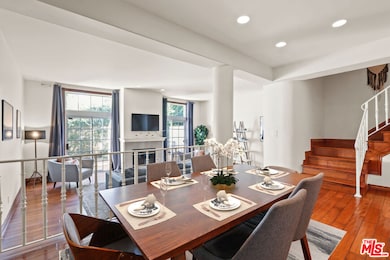
5848 W Olympic Blvd Unit 105 Los Angeles, CA 90036
Miracle Mile NeighborhoodHighlights
- Open Floorplan
- Wood Flooring
- Furnished
- Contemporary Architecture
- High Ceiling
- Stone Countertops
About This Home
As of February 2025Now available to show! This unit does NOT face Olympic. *Furniture can be included in the sale. Welcome to your urban oasis in the heart of the city! 2-bedroom, 2.5-bathroom townhouse plus 3 outdoor spaces is a true gem, combining modern elegance with thoughtful design. As you enter, be greeted by the expansive high ceilings that elevate the entire living space, seamlessly connecting the open floorplan. The sunken living room is a focal point, featuring a charming fireplace and a convenient wet-bar with wine refrigerator- a perfect setting for both relaxation and entertaining. Step outside to the private yard/patio, a perfect extension of your living space and an ideal setting for gardening or outdoor entertaining. Channel your inner chef in the galley kitchen, featuring an abundance of cabinet space, stainless steel appliances, gas range and sleek granite countertops with matching backsplash. Venture upstairs to discover the expansive primary bedroom, a true retreat with not one but TWO CLOSETS (a walk-in and a reach-in) offering multiple options for storage. The ensuite primary bathroom features a separate water closet, double vanity, rejuvenating garden tub, and oversized shower. Both bedrooms offer private balconies, creating personal outdoor spaces where you can unwind and enjoy the city breeze. Indoor washer and dryer have been thoughtfully tucked away upstairs for hassle free use. Convenience is key, and this townhouse comes with garaged parking (2 spaces tandem) for your peace of mind. Prime location - close proximity to Cedars Sinai, Beverly Hills, The Grove, West Hollywood, DTLA, nearby museums, and a diverse array of dining and shopping options. Convenience is key, and this townhouse comes with garaged parking (2 spaces tandem) for your peace of mind. Prime location - close proximity to Cedars Sinai, Beverly Hills, The Grove, West Hollywood, DTLA, nearby museums, and a diverse array of dining and shopping options. Experience the epitome of sophisticated city living! Broker and agents do not represent or guarantee the accuracy of the square footage, income, expenses, condition, development potential, bedroom/ bathroom count, lot size or lot lines, dimensions, permitted or non-permitted spaces, or school eligibility. Fireplace may function but should be considered decorative only, seller will not address any deficiences if any exist. There are no warranties or guarantees, buyer is to rely solely on his/her/their own findings.
Last Buyer's Agent
Nina Aicklen
Keller Williams Silicon Beach License #02075812
Property Details
Home Type
- Condominium
Est. Annual Taxes
- $9,740
Year Built
- Built in 1990
HOA Fees
- $575 Monthly HOA Fees
Parking
- 2 Car Garage
- Automatic Gate
- Controlled Entrance
Home Design
- Contemporary Architecture
- Split Level Home
- Turnkey
Interior Spaces
- 1,551 Sq Ft Home
- 2-Story Property
- Open Floorplan
- Wet Bar
- Furnished
- Bar
- High Ceiling
- Gas Fireplace
- Sliding Doors
- Living Room with Fireplace
- Dining Room
- Wood Flooring
- Security Lights
- Property Views
Kitchen
- Breakfast Bar
- Oven or Range
- Microwave
- Dishwasher
- Stone Countertops
Bedrooms and Bathrooms
- 2 Bedrooms
- All Upper Level Bedrooms
- Walk-In Closet
- Sunken Shower or Bathtub
- Remodeled Bathroom
- Powder Room
- Granite Bathroom Countertops
- Double Vanity
- Bathtub with Shower
Laundry
- Laundry Room
- Laundry on upper level
- Dryer
- Washer
Outdoor Features
- Balcony
- Open Patio
Additional Features
- East Facing Home
- City Lot
- Central Heating
Listing and Financial Details
- Assessor Parcel Number 5085-002-044
Community Details
Overview
- 16 Units
Pet Policy
- Pets Allowed
Security
- Card or Code Access
- Carbon Monoxide Detectors
- Fire and Smoke Detector
Ownership History
Purchase Details
Home Financials for this Owner
Home Financials are based on the most recent Mortgage that was taken out on this home.Purchase Details
Purchase Details
Home Financials for this Owner
Home Financials are based on the most recent Mortgage that was taken out on this home.Purchase Details
Home Financials for this Owner
Home Financials are based on the most recent Mortgage that was taken out on this home.Purchase Details
Home Financials for this Owner
Home Financials are based on the most recent Mortgage that was taken out on this home.Purchase Details
Purchase Details
Home Financials for this Owner
Home Financials are based on the most recent Mortgage that was taken out on this home.Purchase Details
Home Financials for this Owner
Home Financials are based on the most recent Mortgage that was taken out on this home.Purchase Details
Purchase Details
Similar Homes in the area
Home Values in the Area
Average Home Value in this Area
Purchase History
| Date | Type | Sale Price | Title Company |
|---|---|---|---|
| Interfamily Deed Transfer | -- | Lawyers Title Company | |
| Interfamily Deed Transfer | -- | None Available | |
| Grant Deed | $650,000 | None Available | |
| Grant Deed | $680,000 | Provident Title Company | |
| Interfamily Deed Transfer | -- | Orange Coast Title | |
| Quit Claim Deed | -- | -- | |
| Grant Deed | $276,000 | Fidelity National Title Co | |
| Corporate Deed | $180,000 | First American Title Co | |
| Trustee Deed | $224,306 | First Southwestern Title Co | |
| Gift Deed | -- | -- |
Mortgage History
| Date | Status | Loan Amount | Loan Type |
|---|---|---|---|
| Open | $543,750 | New Conventional | |
| Previous Owner | $520,000 | Adjustable Rate Mortgage/ARM | |
| Previous Owner | $544,000 | New Conventional | |
| Previous Owner | $401,250 | Unknown | |
| Previous Owner | $325,000 | Unknown | |
| Previous Owner | $295,000 | No Value Available | |
| Previous Owner | $257,700 | Unknown | |
| Previous Owner | $252,700 | No Value Available | |
| Previous Owner | $126,000 | No Value Available |
Property History
| Date | Event | Price | Change | Sq Ft Price |
|---|---|---|---|---|
| 02/03/2025 02/03/25 | Sold | $900,000 | 0.0% | $580 / Sq Ft |
| 01/10/2025 01/10/25 | Pending | -- | -- | -- |
| 01/02/2025 01/02/25 | Price Changed | $899,999 | -0.9% | $580 / Sq Ft |
| 12/05/2024 12/05/24 | For Sale | $908,000 | 0.0% | $585 / Sq Ft |
| 11/18/2024 11/18/24 | Pending | -- | -- | -- |
| 10/30/2024 10/30/24 | For Sale | $908,000 | 0.0% | $585 / Sq Ft |
| 02/28/2019 02/28/19 | Rented | $4,000 | 0.0% | -- |
| 02/06/2019 02/06/19 | For Rent | $4,000 | 0.0% | -- |
| 01/08/2015 01/08/15 | Sold | $650,000 | -1.5% | $419 / Sq Ft |
| 10/15/2014 10/15/14 | Price Changed | $660,000 | -3.6% | $426 / Sq Ft |
| 09/02/2014 09/02/14 | Price Changed | $685,000 | -4.2% | $442 / Sq Ft |
| 08/14/2014 08/14/14 | For Sale | $715,000 | -- | $461 / Sq Ft |
Tax History Compared to Growth
Tax History
| Year | Tax Paid | Tax Assessment Tax Assessment Total Assessment is a certain percentage of the fair market value that is determined by local assessors to be the total taxable value of land and additions on the property. | Land | Improvement |
|---|---|---|---|---|
| 2024 | $9,740 | $797,315 | $318,925 | $478,390 |
| 2023 | $9,554 | $781,682 | $312,672 | $469,010 |
| 2022 | $9,109 | $766,356 | $306,542 | $459,814 |
| 2021 | $8,992 | $751,331 | $300,532 | $450,799 |
| 2019 | $8,721 | $729,048 | $291,619 | $437,429 |
| 2018 | $8,698 | $714,753 | $285,901 | $428,852 |
| 2016 | $8,314 | $687,000 | $274,800 | $412,200 |
| 2015 | $6,717 | $560,000 | $110,000 | $450,000 |
| 2014 | $6,876 | $560,000 | $110,000 | $450,000 |
Agents Affiliated with this Home
-
Pila Gray

Seller's Agent in 2025
Pila Gray
KHORR Realty
(310) 428-7750
4 in this area
135 Total Sales
-
N
Buyer's Agent in 2025
Nina Aicklen
Keller Williams Silicon Beach
-

Seller's Agent in 2019
Brenden Morris-Banfield
Coldwell Banker Realty
(310) 420-3712
31 Total Sales
-
Kimberly Kessler

Seller Co-Listing Agent in 2019
Kimberly Kessler
Coldwell Banker Realty
(310) 285-7551
30 Total Sales
-
Terence S. Taylor
T
Buyer's Agent in 2015
Terence S. Taylor
Terence S. Taylor
(310) 826-8200
1 in this area
5 Total Sales
Map
Source: The MLS
MLS Number: 24-458119
APN: 5085-002-044
- 5848 W Olympic Blvd Unit 108
- 924 S Curson Ave
- 1113 Carmona Ave
- 844 S Curson Ave
- 1128 Masselin Ave
- 1150 Masselin Ave
- 842 S Ogden Dr
- 809 S Stanley Ave
- 812 S Curson Ave
- 924 S Orange Grove Ave
- 850 Masselin Ave
- 1185 Hauser Blvd
- 5558 Edgewood Place
- 741 S Curson Ave
- 1237 S Curson Ave
- 1136 S Ridgeley Dr
- 1000 S Ridgeley Dr
- 724 S Stanley Ave Unit 3
- 1025 S Burnside Ave
- 712 S Stanley Ave
