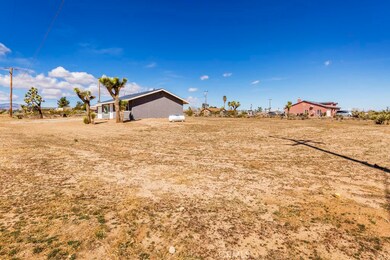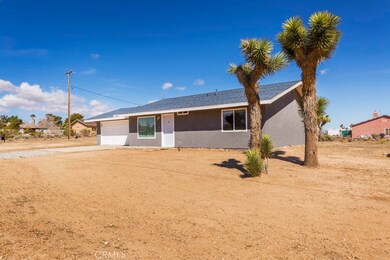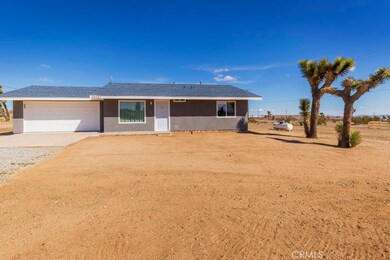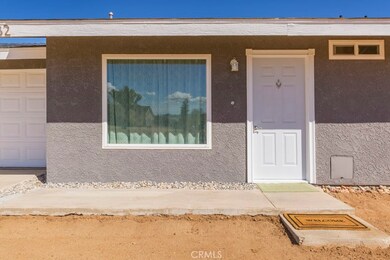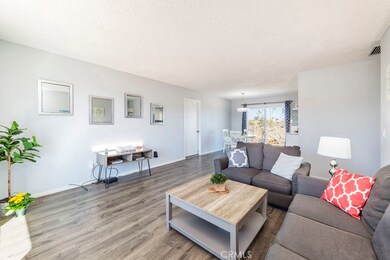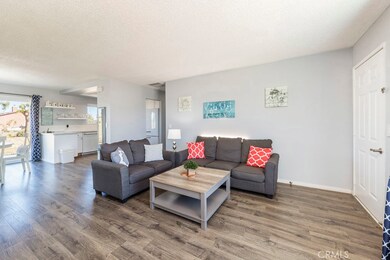
58482 Campanula St Yucca Valley, CA 92284
Highlights
- Golf Course Community
- RV Access or Parking
- Open Floorplan
- Community Stables
- Updated Kitchen
- Mountain View
About This Home
As of April 2018Super Cute and Clean! New Kitchen with quartz countertops and new high end appliances. This home has 2 bedrooms, 2 bathrooms, fresh paint and wood laminate flooring throughout, 2 car attached garage with direct access. wall propane heat and evaporative cooling. Close to Yucca Mesa Elementary School. RV Parking. This Home would be fantastic first time buyer or starter home.
Last Agent to Sell the Property
Cherie Miller & Associates License #01005011 Listed on: 03/13/2018

Last Buyer's Agent
Phillip Brown
Coldwell Banker Roadrunner License #01105321

Home Details
Home Type
- Single Family
Est. Annual Taxes
- $2,472
Year Built
- Built in 1985 | Remodeled
Lot Details
- 0.48 Acre Lot
- Rural Setting
- South Facing Home
- Level Lot
- Property is zoned HV/RS-14M
Parking
- 2 Car Attached Garage
- Parking Available
- Front Facing Garage
- RV Access or Parking
Property Views
- Mountain
- Desert
- Hills
- Neighborhood
Home Design
- Traditional Architecture
- Turnkey
- Slab Foundation
- Frame Construction
- Shingle Roof
- Composition Roof
- Stucco
Interior Spaces
- 952 Sq Ft Home
- 1-Story Property
- Open Floorplan
- Built-In Features
- Recessed Lighting
- Double Pane Windows
- Sliding Doors
- Living Room
- L-Shaped Dining Room
Kitchen
- Updated Kitchen
- Walk-In Pantry
- Propane Cooktop
- Recirculated Exhaust Fan
- <<microwave>>
- Dishwasher
- Quartz Countertops
- Disposal
Flooring
- Wood
- Carpet
- Laminate
Bedrooms and Bathrooms
- 2 Main Level Bedrooms
- Upgraded Bathroom
- 2 Full Bathrooms
- Corian Bathroom Countertops
- <<tubWithShowerToken>>
Laundry
- Laundry Room
- Laundry in Garage
- Washer and Electric Dryer Hookup
Home Security
- Carbon Monoxide Detectors
- Fire and Smoke Detector
Outdoor Features
- Concrete Porch or Patio
Utilities
- Evaporated cooling system
- Heating System Uses Propane
- Wall Furnace
- Propane Water Heater
- Conventional Septic
Listing and Financial Details
- Tax Lot 146
- Tax Tract Number 7803
- Assessor Parcel Number 0598473020000
Community Details
Overview
- No Home Owners Association
- Near a National Forest
- Property is near a preserve or public land
Recreation
- Golf Course Community
- Community Stables
- Horse Trails
Ownership History
Purchase Details
Home Financials for this Owner
Home Financials are based on the most recent Mortgage that was taken out on this home.Purchase Details
Purchase Details
Home Financials for this Owner
Home Financials are based on the most recent Mortgage that was taken out on this home.Purchase Details
Home Financials for this Owner
Home Financials are based on the most recent Mortgage that was taken out on this home.Similar Homes in Yucca Valley, CA
Home Values in the Area
Average Home Value in this Area
Purchase History
| Date | Type | Sale Price | Title Company |
|---|---|---|---|
| Grant Deed | $173,000 | Wfg National Title Company | |
| Interfamily Deed Transfer | -- | None Available | |
| Interfamily Deed Transfer | -- | Fidelity National Title Co | |
| Grant Deed | $117,000 | Fidelity National Title Co |
Mortgage History
| Date | Status | Loan Amount | Loan Type |
|---|---|---|---|
| Open | $169,713 | FHA | |
| Previous Owner | $99,450 | New Conventional |
Property History
| Date | Event | Price | Change | Sq Ft Price |
|---|---|---|---|---|
| 04/30/2018 04/30/18 | Sold | $172,845 | +3.5% | $182 / Sq Ft |
| 03/13/2018 03/13/18 | For Sale | $167,000 | +42.7% | $175 / Sq Ft |
| 03/04/2016 03/04/16 | Sold | $117,000 | -6.3% | $123 / Sq Ft |
| 02/10/2016 02/10/16 | Pending | -- | -- | -- |
| 04/27/2015 04/27/15 | For Sale | $124,900 | -- | $131 / Sq Ft |
Tax History Compared to Growth
Tax History
| Year | Tax Paid | Tax Assessment Tax Assessment Total Assessment is a certain percentage of the fair market value that is determined by local assessors to be the total taxable value of land and additions on the property. | Land | Improvement |
|---|---|---|---|---|
| 2025 | $2,472 | $196,668 | $39,333 | $157,335 |
| 2024 | $2,472 | $192,812 | $38,562 | $154,250 |
| 2023 | $2,424 | $189,031 | $37,806 | $151,225 |
| 2022 | $2,376 | $185,325 | $37,065 | $148,260 |
| 2021 | $2,348 | $181,691 | $36,338 | $145,353 |
| 2020 | $2,329 | $179,828 | $35,965 | $143,863 |
| 2019 | $2,454 | $176,302 | $35,260 | $141,042 |
| 2018 | $1,559 | $121,726 | $24,345 | $97,381 |
| 2017 | $1,542 | $119,340 | $23,868 | $95,472 |
| 2016 | $940 | $65,605 | $10,094 | $55,511 |
| 2015 | $922 | $64,619 | $9,942 | $54,677 |
| 2014 | $915 | $63,353 | $9,747 | $53,606 |
Agents Affiliated with this Home
-
Madelaine LaVoie

Seller's Agent in 2018
Madelaine LaVoie
Cherie Real Estate
(760) 401-3374
242 in this area
548 Total Sales
-
P
Buyer's Agent in 2018
Phillip Brown
Coldwell Banker Roadrunner
-
J
Buyer Co-Listing Agent in 2018
Joe Browning
Coldwell Banker Roadrunner
-
Julie Bruley

Seller's Agent in 2016
Julie Bruley
Inspire Real Estate
(760) 228-1113
14 in this area
20 Total Sales
-
K
Buyer's Agent in 2016
Kimberly Williamson
Keller Williams Luxury Homes
Map
Source: California Regional Multiple Listing Service (CRMLS)
MLS Number: JT18058371
APN: 0598-473-02
- 0 Campanula St Unit 219121782DA
- 58424 Canterbury St
- 58331 Caliente St
- 1 Canterbury St
- 0 Canterbury St Unit JT24249024
- 58279 Canterbury St
- 58717 3 Palms Ave
- 3484 El Dorado Ave
- 58168 Canterbury St
- 58183 Canterbury St
- 3662 Balsa Ave
- 0 Mesa Dr Unit PW25145262
- 3872 Balsa Ave
- 3706 Balsa Ave
- 3715 Surrey Ave
- 3441 Goleta Ave
- 59347 Aberdeen Dr
- 0 Indio Ave Unit 25525415
- 4 Aberdeen Dr
- 58248 Aberdeen Dr

